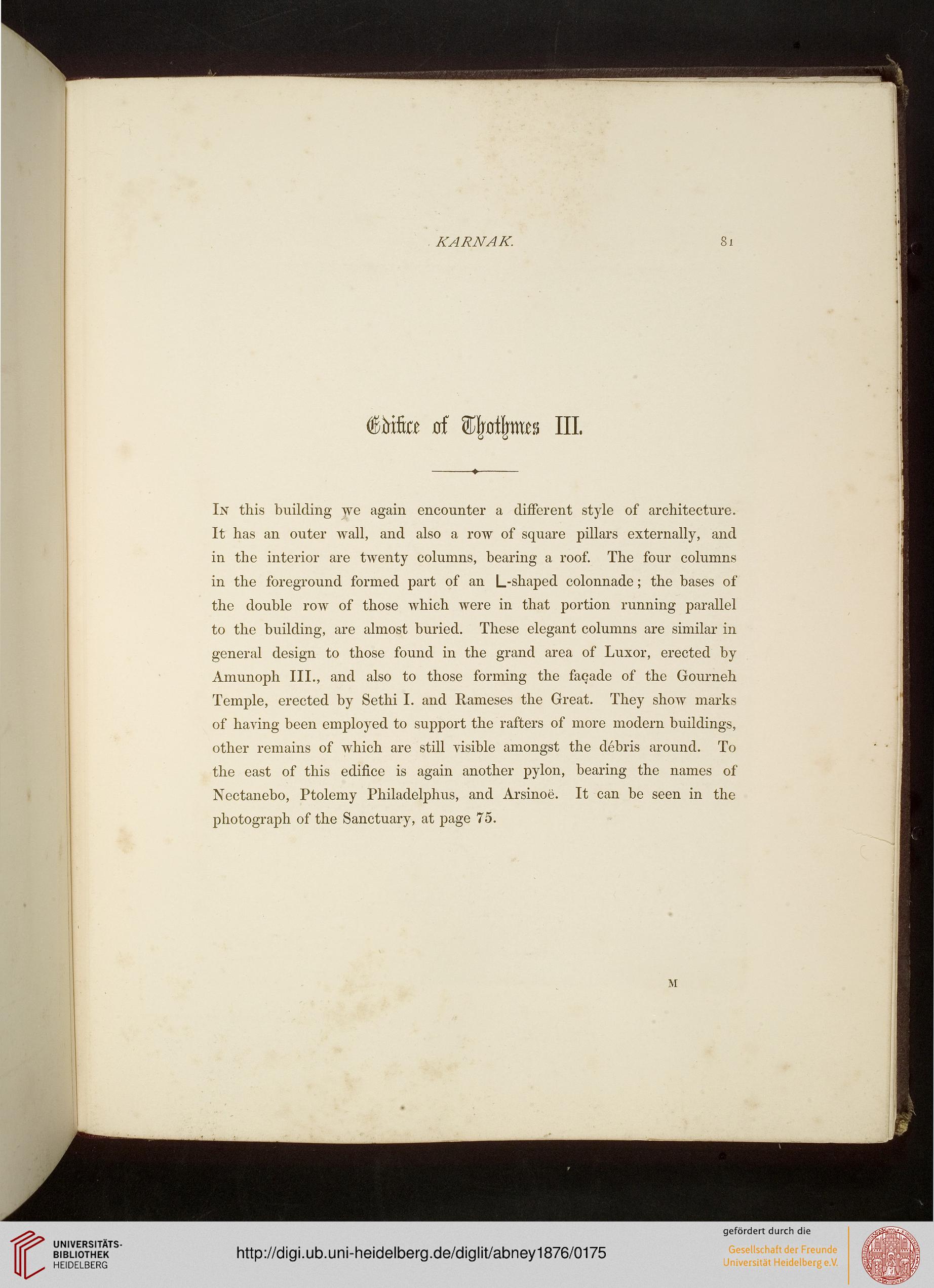KARNAK.
®Mfee rf 9%jol^mes III
In this building we again encounter a different style of architecture.
It has an outer wall, and also a row of square pillars externally, and
in the interior are twenty columns, bearing a roof. The four columns
in the foreground formed part of an L-shaped colonnade; the bases of
the double row of those which were in that portion running parallel
to the building, are almost buried. These elegant columns are similar in
general design to those found in the grand area of Luxor, erected by
Amunoph III., and also to those forming the faqade of the Gourneh
Temple, erected by Sethi I. and Rameses the Great. They show marks
of having been employed to support the rafters of more modern buildings,
other remains of which are still visible amongst the debris around. To
the east of this edifice is again another pylon, bearing the names of
Nectanebo, Ptolemy Philadelphus, and Arsinoe. It can be seen in the
photograph of the Sanctuary, at page 75.
M
®Mfee rf 9%jol^mes III
In this building we again encounter a different style of architecture.
It has an outer wall, and also a row of square pillars externally, and
in the interior are twenty columns, bearing a roof. The four columns
in the foreground formed part of an L-shaped colonnade; the bases of
the double row of those which were in that portion running parallel
to the building, are almost buried. These elegant columns are similar in
general design to those found in the grand area of Luxor, erected by
Amunoph III., and also to those forming the faqade of the Gourneh
Temple, erected by Sethi I. and Rameses the Great. They show marks
of having been employed to support the rafters of more modern buildings,
other remains of which are still visible amongst the debris around. To
the east of this edifice is again another pylon, bearing the names of
Nectanebo, Ptolemy Philadelphus, and Arsinoe. It can be seen in the
photograph of the Sanctuary, at page 75.
M





