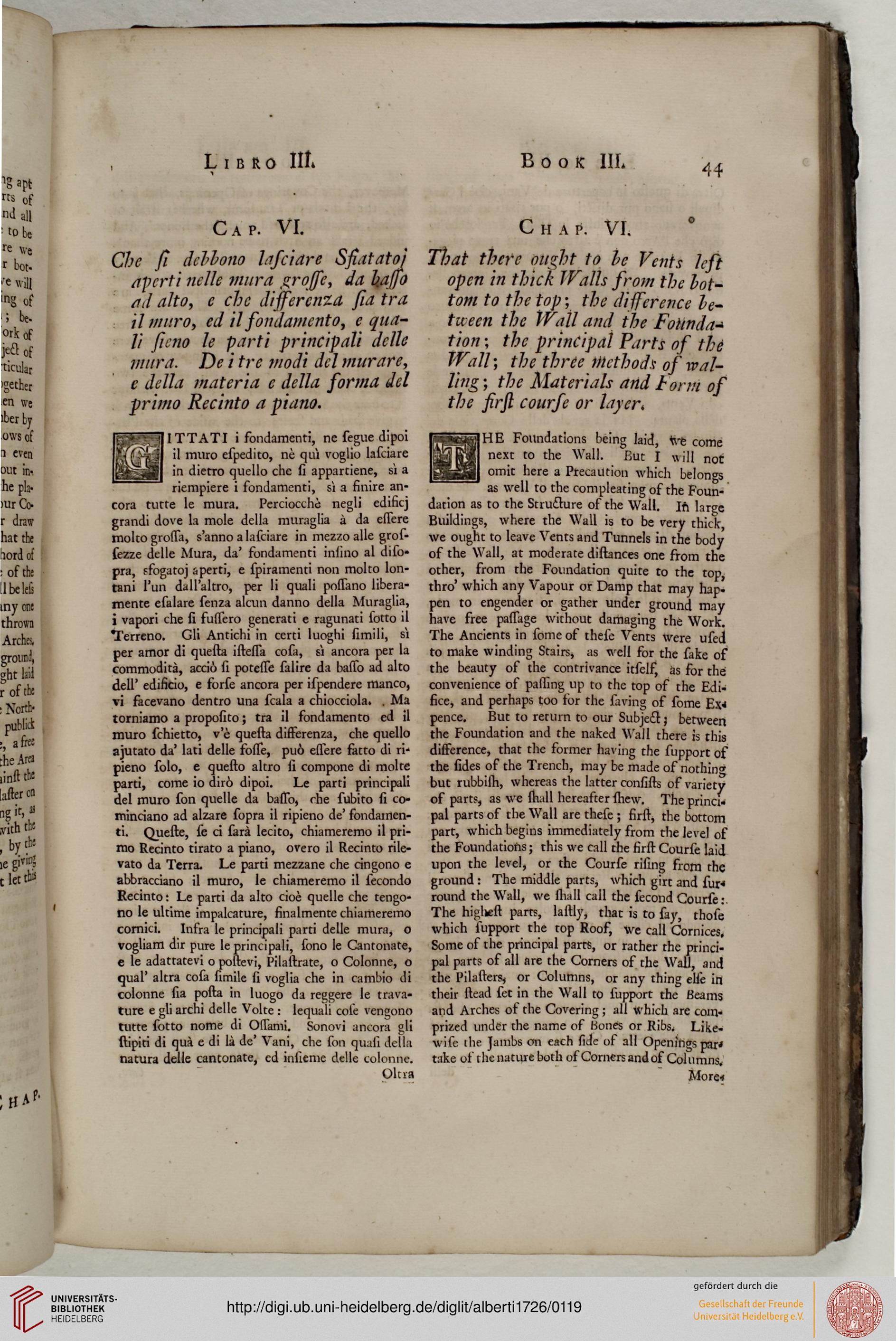Libro IIL
Book IIL
44
Cap. VI.
Che si debbono lascìar* Ssiatato]
aperti nelle mura grojse, da kasso
ad alto, e che disserenza sia tra
il muro, ed il sondamento, e qua-
li sieno le parti principali delle
mura. De i tre modi del murare,
e della materia e della sorma del
primo Recinto a piano.
|ITTATI i fondamenti, ne segue dipoi
il muro espedito, né qui voglio lasciare
in dietro quello che si appartiene, sì a
riempiere i fondamenti, sì a finire an-
cora tutte le muta. Perciocché negli edificj
grandi dove la mole della muraglia à da elTere
molto grossa, s'anno a lasciare in mezzo alle gros-
sezze delle Mura, da' fondamenti insino al diso-
pra, sfogatoj aperti, e spiramenti non molto lon-
tani l'un dall'altro, per li quali portano libera-
mente esalare senza alcun danno della Muraglia,
i vapori che si fussero generati e ragunati lotto il
Terreno. Gli Antichi in certi luoghi limili, sì
per amor di quella istessa cosa, sì ancora per la
commodità, acciò si potesse salire da basso ad alto
dell' edificio, e forsè ancora per ispendere manco,
vi facevano dentro una scala a chiocciola. . Ma
torniamo a proposito ; tra il fondamento ed il
muro schietto, ve quella differenza, che quello
ajutato da' lati delle fosse, può essere fatto di ri-
pieno solo, e quello altro si compone di molte
parti, come io dirò dipoi. Le parti principali
del muro son quelle da basso, che subito si co-
minciano ad alzare sopra il ripieno de' fondamen-
ti. Quelle, sé ci sarà lecito, chiameremo il pri-
mo Recinto tirato a piano, orerò il Recinto rile-
vato da Terra. Le parti mezzane che cingono e
abbracciano il muro, le chiameremo il secondo
Recinto: Le parti da alto cioè quelle che tengo-
no le ultime impalcature, finalmente chiameremo
comici. Infra le principali parti delle mura, o
vogliam dir pure le principali, sono le Cantonate,
e le adattatevi o poitevi, Pilailrate, o Colonne, o
qual' altra cosa simile si voglia che in cambio di
colonne sia polla in luogo da reggere le trava-
ture e gli archi delle Volte : lequali cole vengono
tutte sotto nome di Oliami. Sonovi ancora gli
stipiti di qua e di là de' Vani, che son quali della
natura delle cantonate, ed iniieme delle colonne.
Ole va
C H A P. VI.
That there ought to be Vents
lest
open in thick Walls srom the bot-
tom to the top ; the disserence be-
tween the Wall and the Fohnda*
tion ; the principal Parts os the
Wall; the three Methods of wal-
ling; the Materials and torvi os
the sirfi course or layer,
j|HE Foundations being laid, we come
next to the Wall. But I «ill not
omit here a Precaution which belong
as well to the compleating of the Foun-
dation as to the StruQure of the Wall. Ift large
Buildings, where the Wall is to be very thick,
we ought to leave Vents and Tunnels in the body
of the Wall, at moderate distances one from the
other, from the Foundation quite to the top
thro' which any Vapour or Damp that may hap-
pen to engender or gather under ground may
have free passage without damaging the Work.
The Ancients in some of these Vents were usei
to make winding Stairs, as well for the sake of
the beauty of the contrivance itself, as for the
convenience of palling up to the top of the Edi-
fice, and perhaps too for the saving of some Exj
pence. But to return to our Subjedi ; between
the Foundation and the naked Wall there is this
difference, that the former having the support of
the sides of the Trench, may be made of nothin»
but rubbish, whereas the latter consisls of variety
of parts, as we {hall hereafter {hew. The princi-
pal parts of the Wall are these ; first, the bottom
part, which begins immediately from the level of
the Foundations; this we call the first Course laid
upon the level, or the Course riling from the
ground : The middle parts, which girt and sur*
round the Wall, we Until call the second Course :.
The highest parts, lastly, that is to say, those
which support the top Roof, we call Cornices.
Some of the principal parts, or rather the princi-
pal parts of all are the Corners of the Wall, and
the PilasterSj or Columns, or any thing else in
their Head set in the Wall to support the Beams
and Arches of the Covering ; all which are com-
prized under the name of Hones or Ribs. Like-
wise the Jambs on each side of all Openings par*
take of the nature both of Corners and os Columns.
More-*
\





