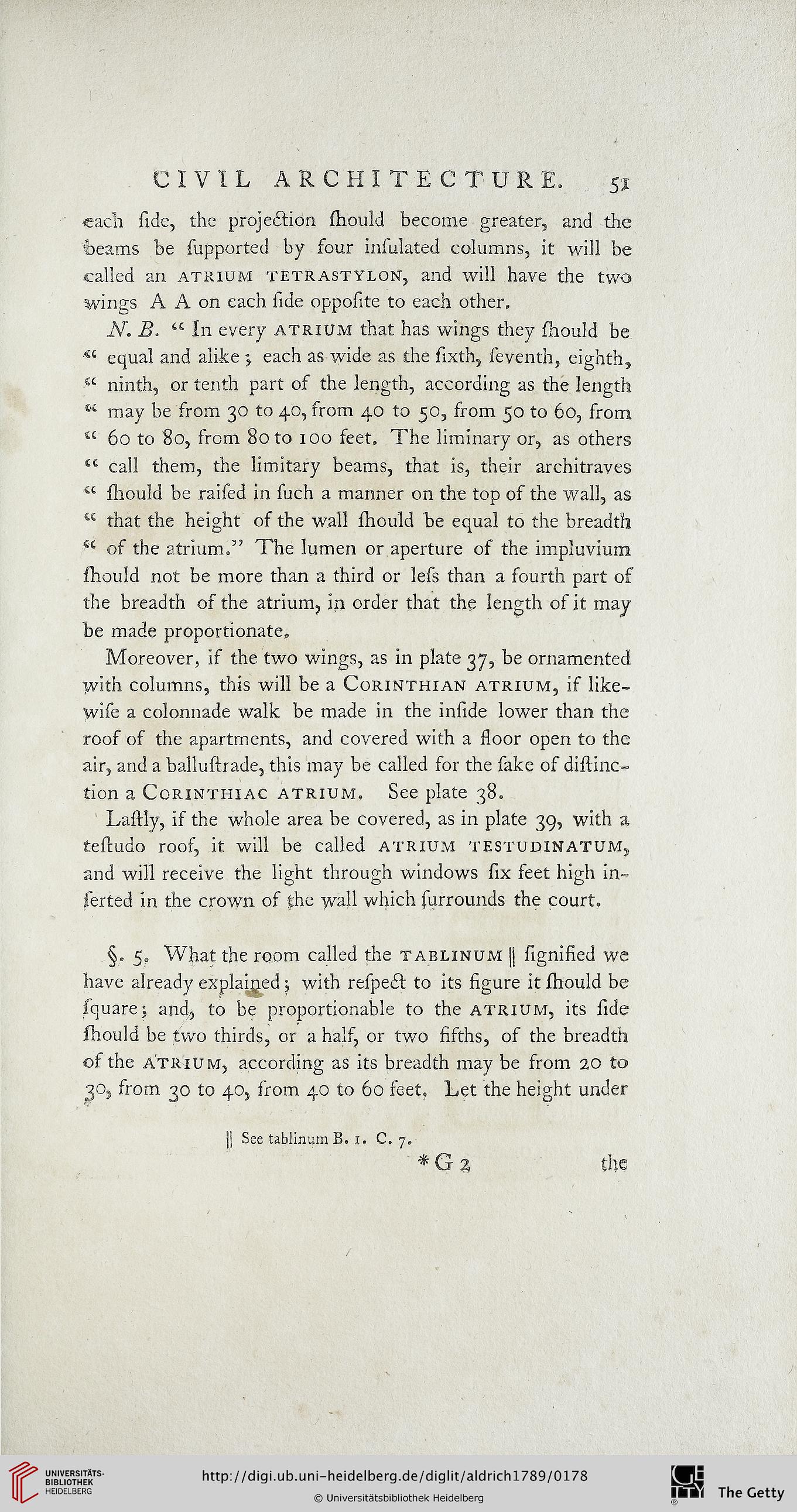CIVIL ARCHITECTURE.
5J
each side, the projection should become greater, and the
beams be supported by four insulated columns, it will be
called an atrium tetrastylon, and will have the two
wings A A on each side opposte to each other.
Ar. B. “ In every atrium that has wings they should be
<£ equal and alike j each as wide as the sixth, seventh, eighth,
a ninth, or tenth part of the length, according as the length
w may be from 30 to 40, srom 40 to 50, from 50 to 60, from
tc 60 to 80, from 80 to 100 feet. The liminary or, as others
sc call them, the limitary beams, that is, their architraves
“ should be railed in such a manner on the top of the wall, as
w that the height of the wall should be equal to the breadth
£c of the atrium.5’ The lumen or aperture of the impluvium
should not be more than a third or less than a fourth part of
the breadth os the atrium, in order that the length of it may
be made proportionate.
Moreover, if the two wings, as in plate 37, be ornamented
•with columns, this will be a Corinthian atrium, if like-
wise a colonnade walk be made in the inside lower than the
roof of the apartments, and covered with a ssoor open to the
air, and a ballustrade, this may be called for the sake of distinc-
tion a Corinthiac atrium. See plate 38.
Lastly, if the whole area be covered, as in plate 39, with a
tesludo roof, it will be called atrium testudinatum,
and will receive the light through windows six feet high in-
serted in the crown of the wall which surrounds the court.
§. 5. What the room called the tablinum j) signified we
have already explained; with respect to its figure it should be
square; and, to be proportionable to the atrium, its side
should be two thirds, or a half, or tv/o fifths, of the breadth
of the atrium, according as its breadth may be from 20 to
30, from 30 to 40, from 40 to 60 seet. Let the height under
j| See tablinum B. 1. C. 7.
the
5J
each side, the projection should become greater, and the
beams be supported by four insulated columns, it will be
called an atrium tetrastylon, and will have the two
wings A A on each side opposte to each other.
Ar. B. “ In every atrium that has wings they should be
<£ equal and alike j each as wide as the sixth, seventh, eighth,
a ninth, or tenth part of the length, according as the length
w may be from 30 to 40, srom 40 to 50, from 50 to 60, from
tc 60 to 80, from 80 to 100 feet. The liminary or, as others
sc call them, the limitary beams, that is, their architraves
“ should be railed in such a manner on the top of the wall, as
w that the height of the wall should be equal to the breadth
£c of the atrium.5’ The lumen or aperture of the impluvium
should not be more than a third or less than a fourth part of
the breadth os the atrium, in order that the length of it may
be made proportionate.
Moreover, if the two wings, as in plate 37, be ornamented
•with columns, this will be a Corinthian atrium, if like-
wise a colonnade walk be made in the inside lower than the
roof of the apartments, and covered with a ssoor open to the
air, and a ballustrade, this may be called for the sake of distinc-
tion a Corinthiac atrium. See plate 38.
Lastly, if the whole area be covered, as in plate 39, with a
tesludo roof, it will be called atrium testudinatum,
and will receive the light through windows six feet high in-
serted in the crown of the wall which surrounds the court.
§. 5. What the room called the tablinum j) signified we
have already explained; with respect to its figure it should be
square; and, to be proportionable to the atrium, its side
should be two thirds, or a half, or tv/o fifths, of the breadth
of the atrium, according as its breadth may be from 20 to
30, from 30 to 40, from 40 to 60 seet. Let the height under
j| See tablinum B. 1. C. 7.
the





