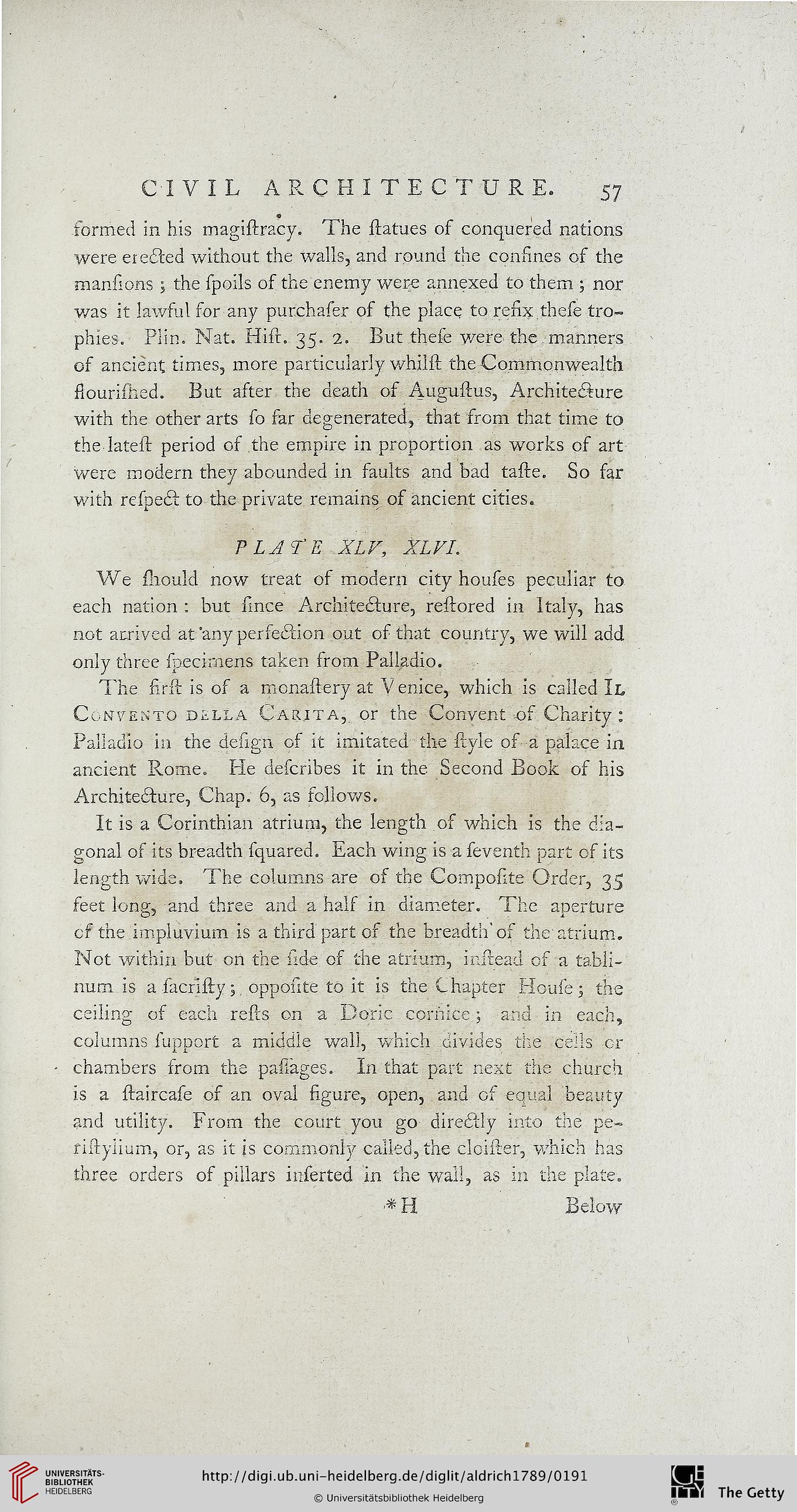CIVIL ARCHITECTURE. 57
sormed in his magistracy. The statucs os conquered nations
were ereCled without the walls, and round the confines of the
mansions ; the spoils of the enemy were annexed to them ; nor
was it lawful sor any purchaser of the place to resix these tro-
phies. Plin. Nat. Hi st. 35. 2. But these were the manners
of ancient times, more particularly whjlst the Commonwealth
siourished. But after the death of Augustus, Architecture
with the other arts so sar degenerated, that srom that time to
the latest period of the empire in proportion as works of art
were modern they abounded in faults and bad taste. So far
with respedt to the private remains of ancient cities.
PLATE XLV, XLVI.
We should now treat of modern city houses peculiar to
each nation : but since Architecture, restored in Italy, has
not arrived at ’any persection out os that country, we will add
only three specimens taken from Palladio.
The sind is of a mcnastery at V enice, which is called II
Cgnvento della Carita, or the Convent of Charity :
Palladio in the design of it imitated the Ryle of a palace in
ancient Rome. Pie describes it in the Second Book of his
Architecture, Chap. 6, as sollows.
It is a Corinthian atrium, the length os which is the dia-
gonal of its breadth squared. Each wing is a seventh part of its
length wide. The columns are of the Composite Order, 35
feet long, and three and a half in diameter. The aperture
ef the impluvium is a third part os the breadth'os the atrium.
Not within but on the side os the atrium, inisead of a tabli-
nutn is asacriRy; opponte to it is the Chapter House; the
ceiling of each rests on a Doric cornice; and in each,
columns support a middle wall, which divides the cells or
chambers srom the pailages. In that part next the church
is a Raircase os an oval figure, open, and os equal beauty
and utility. From the court you go direCtly into the pe-
sistyiium, or, as it is commonly called, the cloister, which has
three orders of pillars inserted in the wall, as in the plate.
•* H Below
sormed in his magistracy. The statucs os conquered nations
were ereCled without the walls, and round the confines of the
mansions ; the spoils of the enemy were annexed to them ; nor
was it lawful sor any purchaser of the place to resix these tro-
phies. Plin. Nat. Hi st. 35. 2. But these were the manners
of ancient times, more particularly whjlst the Commonwealth
siourished. But after the death of Augustus, Architecture
with the other arts so sar degenerated, that srom that time to
the latest period of the empire in proportion as works of art
were modern they abounded in faults and bad taste. So far
with respedt to the private remains of ancient cities.
PLATE XLV, XLVI.
We should now treat of modern city houses peculiar to
each nation : but since Architecture, restored in Italy, has
not arrived at ’any persection out os that country, we will add
only three specimens taken from Palladio.
The sind is of a mcnastery at V enice, which is called II
Cgnvento della Carita, or the Convent of Charity :
Palladio in the design of it imitated the Ryle of a palace in
ancient Rome. Pie describes it in the Second Book of his
Architecture, Chap. 6, as sollows.
It is a Corinthian atrium, the length os which is the dia-
gonal of its breadth squared. Each wing is a seventh part of its
length wide. The columns are of the Composite Order, 35
feet long, and three and a half in diameter. The aperture
ef the impluvium is a third part os the breadth'os the atrium.
Not within but on the side os the atrium, inisead of a tabli-
nutn is asacriRy; opponte to it is the Chapter House; the
ceiling of each rests on a Doric cornice; and in each,
columns support a middle wall, which divides the cells or
chambers srom the pailages. In that part next the church
is a Raircase os an oval figure, open, and os equal beauty
and utility. From the court you go direCtly into the pe-
sistyiium, or, as it is commonly called, the cloister, which has
three orders of pillars inserted in the wall, as in the plate.
•* H Below





