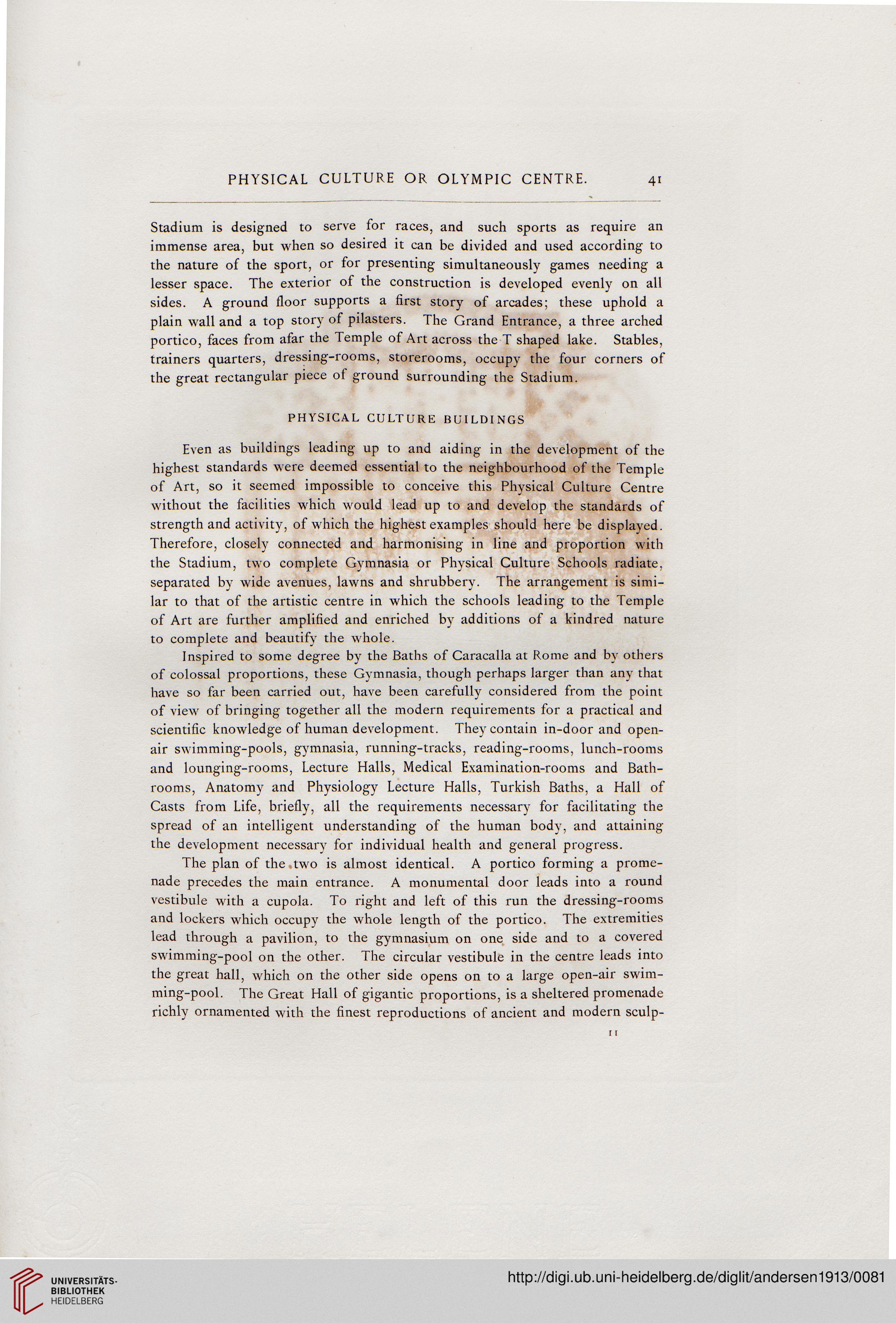I
PHYSICAL CULTURE OR OLYMPIC CENTRE. 41
Stadium is designed to serve for races, and such sports as require an
immense area, but when so desired it can be divided and used according to
the nature of the sport, or for presenting simultaneously games needing a
lesser space. The exterior of the construction is developed evenly on all
sides. A ground floor supports a first story of arcades; these uphold a
plain wall and a top story of pilasters. The Grand Entrance, a three arched
portico, faces from afar the Temple of Art across the T shaped lake. Stables,
trainers quarters, dressing-rooms, storerooms, occupy the four corners of
the great rectangular piece of ground surrounding the Stadium.
PHYSICAL CULTURE BUILDINGS
Even as buildings leading up to and aiding in the development of the
highest standards were deemed essential to the neighbourhood of the Temple
of Art, so it seemed impossible to conceive this Physical Culture Centre
without the facilities which would lead up to and develop the standards of
strength and activity, of which the highest examples should here be displayed.
Therefore, closely connected and harmonising in line and proportion with
the Stadium, two complete Gymnasia or Physical Culture Schools radiate,
separated by wide avenues, lawns and shrubbery. The arrangement is simi-
lar to that of the artistic centre in which the schools leading to the Temple
of Art are further amplified and enriched by additions of a kindred nature
to complete and beautify the whole.
Inspired to some degree by the Baths of Caracalla at Rome and by others
of colossal proportions, these Gymnasia, though perhaps larger than any that
have so far been carried out, have been carefully considered from the point
of view of bringing together all the modern requirements for a practical and
scientific knowledge of human development. They contain in-door and open-
air swimming-pools, gymnasia, running-tracks, reading-rooms, lunch-rooms
and lounging-rooms, Lecture Halls, Medical Examination-rooms and Bath-
rooms, Anatomy and Physiology Lecture Halls, Turkish Baths, a Hall of
Casts from Life, briefly, all the requirements necessary for facilitating the
spread of an intelligent understanding of the human body, and attaining
the development necessary for individual health and general progress.
The plan of the.two is almost identical. A portico forming a prome-
nade precedes the main entrance. A monumental door leads into a round
vestibule with a cupola. To right and left of this run the dressing-rooms
and lockers which occupy the whole length of the portico. The extremities
lead through a pavilion, to the gymnasium on one side and to a covered
swimming-pool on the other. The circular vestibule in the centre leads into
the great hall, which on the other side opens on to a large open-air swim-
ming-pool. The Great Hall of gigantic proportions, is a sheltered promenade
richly ornamented with the finest reproductions of ancient and modern sculp-
11
PHYSICAL CULTURE OR OLYMPIC CENTRE. 41
Stadium is designed to serve for races, and such sports as require an
immense area, but when so desired it can be divided and used according to
the nature of the sport, or for presenting simultaneously games needing a
lesser space. The exterior of the construction is developed evenly on all
sides. A ground floor supports a first story of arcades; these uphold a
plain wall and a top story of pilasters. The Grand Entrance, a three arched
portico, faces from afar the Temple of Art across the T shaped lake. Stables,
trainers quarters, dressing-rooms, storerooms, occupy the four corners of
the great rectangular piece of ground surrounding the Stadium.
PHYSICAL CULTURE BUILDINGS
Even as buildings leading up to and aiding in the development of the
highest standards were deemed essential to the neighbourhood of the Temple
of Art, so it seemed impossible to conceive this Physical Culture Centre
without the facilities which would lead up to and develop the standards of
strength and activity, of which the highest examples should here be displayed.
Therefore, closely connected and harmonising in line and proportion with
the Stadium, two complete Gymnasia or Physical Culture Schools radiate,
separated by wide avenues, lawns and shrubbery. The arrangement is simi-
lar to that of the artistic centre in which the schools leading to the Temple
of Art are further amplified and enriched by additions of a kindred nature
to complete and beautify the whole.
Inspired to some degree by the Baths of Caracalla at Rome and by others
of colossal proportions, these Gymnasia, though perhaps larger than any that
have so far been carried out, have been carefully considered from the point
of view of bringing together all the modern requirements for a practical and
scientific knowledge of human development. They contain in-door and open-
air swimming-pools, gymnasia, running-tracks, reading-rooms, lunch-rooms
and lounging-rooms, Lecture Halls, Medical Examination-rooms and Bath-
rooms, Anatomy and Physiology Lecture Halls, Turkish Baths, a Hall of
Casts from Life, briefly, all the requirements necessary for facilitating the
spread of an intelligent understanding of the human body, and attaining
the development necessary for individual health and general progress.
The plan of the.two is almost identical. A portico forming a prome-
nade precedes the main entrance. A monumental door leads into a round
vestibule with a cupola. To right and left of this run the dressing-rooms
and lockers which occupy the whole length of the portico. The extremities
lead through a pavilion, to the gymnasium on one side and to a covered
swimming-pool on the other. The circular vestibule in the centre leads into
the great hall, which on the other side opens on to a large open-air swim-
ming-pool. The Great Hall of gigantic proportions, is a sheltered promenade
richly ornamented with the finest reproductions of ancient and modern sculp-
11





