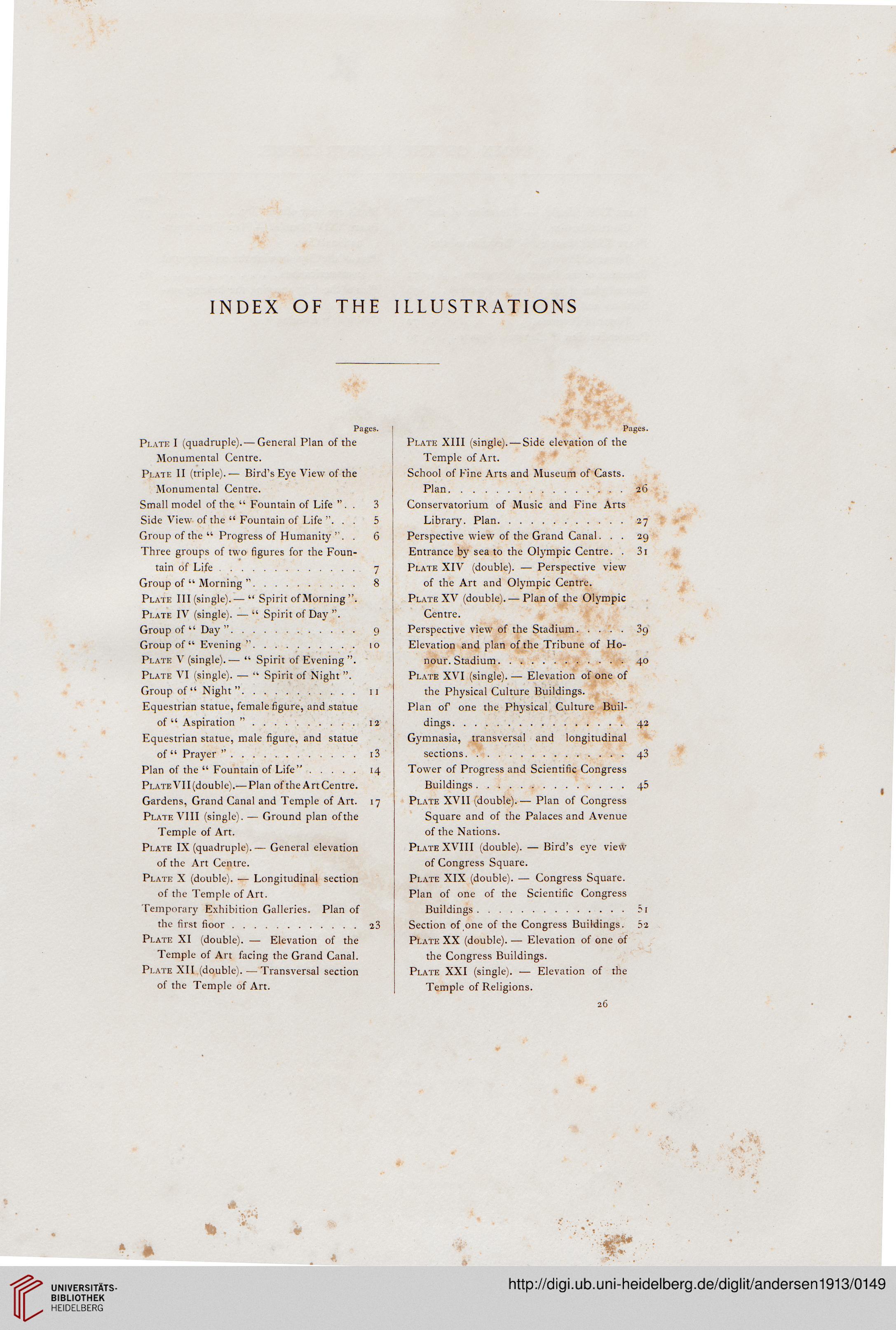INDEX OF THE ILLUSTRATIONS
Pages.
Plate I (quadruple). — General Plan of the
Monumental Centre.
Plate II (triple).— Bird's Eye View of the
Monumental Centre.
Small model of the " Fountain of Life ". . 3
Side View of the " Fountain of Life "... 5
Group of the " Progress of Humanity''. . 6
Three groups of two figures for the Foun-
tain of Life..............7
Group of " Morning ".......... 8
Platk III (single).— M Spirit of Morning".
Plate IV (single). — " Spirit of Day ".
Group of »< Day "............. 9
Group of" Evening ".......... 10
Plate V (single).— •* Spirit of Evening ".
Plate VI (single). — " Spirit of Night ".
Group of" Night "........... ri
Equestrian statue, female figure, and statue
of " Aspiration " . . ........ 12
Equestrian statue, male figure, and statue
of" Prayer "............i3
Plan of the " Fountain of Life"..... 14
Plate VII (double.— Plan of the Art Centre.
Gardens, Grand Canal and Temple of Art. 17
Plate VIII (single). — Ground plan of the
Temple of Art.
Plate IX (quadruple). — General elevation
of the Art Centre.
Plate X (double). — Longitudinal section
of the Temple of Art.
Temporary Exhibition Galleries. Plan of
the first floor............23
Plate XI (double). — Elevation of the
Temple of Art facing the Grand Canal.
Plate XII (double). — Transversal section
of the Temple of Art.
Pages.
Plate XIII (single). — Side elevation of the
Temple of Art.
School of Fine Arts and Museum of Casts.
Plan................26
Conservatorium of Music and Fine Arts
Library. Plan............27
Perspective wiew of the Grand Canal. . . 29
Entrance by sea to the Olympic Centre. . 3i
Plate XIV (double). — Perspective view
of the Art and Olympic Centre.
Plate XV (double). — Plan of the Olympic
Centre.
Perspective view of the Stadium.....39
Elevation and plan of the Tribune of Ho-
nour. Stadium............40
Plate XVI (single). — Elevation of one of
the Physical Culture Buildings.
Plan of one the Physical Culture Buil-
dings...............1 42
Gymnasia, transversal and longitudinal
sections...............43
Tower of Progress and Scientific Congress
Buildings..............45
Plate XVII -double).— Plan of Congress
Square and of the Palaces and Avenue
of the Nations.
Plats XVIII ^double). — Bird's eye view
of Congress Square.
Plate XIX (double). — Congress Square.
Plan of one of the Scientific Congress
Buildings..............5l
Section of one of the Congress Buildings. 52
Plate XX (double). — Elevation of one of
the Congress Buildings.
Plate XXI (single). — Elevation of the
Temple of Religions.
26
Pages.
Plate I (quadruple). — General Plan of the
Monumental Centre.
Plate II (triple).— Bird's Eye View of the
Monumental Centre.
Small model of the " Fountain of Life ". . 3
Side View of the " Fountain of Life "... 5
Group of the " Progress of Humanity''. . 6
Three groups of two figures for the Foun-
tain of Life..............7
Group of " Morning ".......... 8
Platk III (single).— M Spirit of Morning".
Plate IV (single). — " Spirit of Day ".
Group of »< Day "............. 9
Group of" Evening ".......... 10
Plate V (single).— •* Spirit of Evening ".
Plate VI (single). — " Spirit of Night ".
Group of" Night "........... ri
Equestrian statue, female figure, and statue
of " Aspiration " . . ........ 12
Equestrian statue, male figure, and statue
of" Prayer "............i3
Plan of the " Fountain of Life"..... 14
Plate VII (double.— Plan of the Art Centre.
Gardens, Grand Canal and Temple of Art. 17
Plate VIII (single). — Ground plan of the
Temple of Art.
Plate IX (quadruple). — General elevation
of the Art Centre.
Plate X (double). — Longitudinal section
of the Temple of Art.
Temporary Exhibition Galleries. Plan of
the first floor............23
Plate XI (double). — Elevation of the
Temple of Art facing the Grand Canal.
Plate XII (double). — Transversal section
of the Temple of Art.
Pages.
Plate XIII (single). — Side elevation of the
Temple of Art.
School of Fine Arts and Museum of Casts.
Plan................26
Conservatorium of Music and Fine Arts
Library. Plan............27
Perspective wiew of the Grand Canal. . . 29
Entrance by sea to the Olympic Centre. . 3i
Plate XIV (double). — Perspective view
of the Art and Olympic Centre.
Plate XV (double). — Plan of the Olympic
Centre.
Perspective view of the Stadium.....39
Elevation and plan of the Tribune of Ho-
nour. Stadium............40
Plate XVI (single). — Elevation of one of
the Physical Culture Buildings.
Plan of one the Physical Culture Buil-
dings...............1 42
Gymnasia, transversal and longitudinal
sections...............43
Tower of Progress and Scientific Congress
Buildings..............45
Plate XVII -double).— Plan of Congress
Square and of the Palaces and Avenue
of the Nations.
Plats XVIII ^double). — Bird's eye view
of Congress Square.
Plate XIX (double). — Congress Square.
Plan of one of the Scientific Congress
Buildings..............5l
Section of one of the Congress Buildings. 52
Plate XX (double). — Elevation of one of
the Congress Buildings.
Plate XXI (single). — Elevation of the
Temple of Religions.
26





