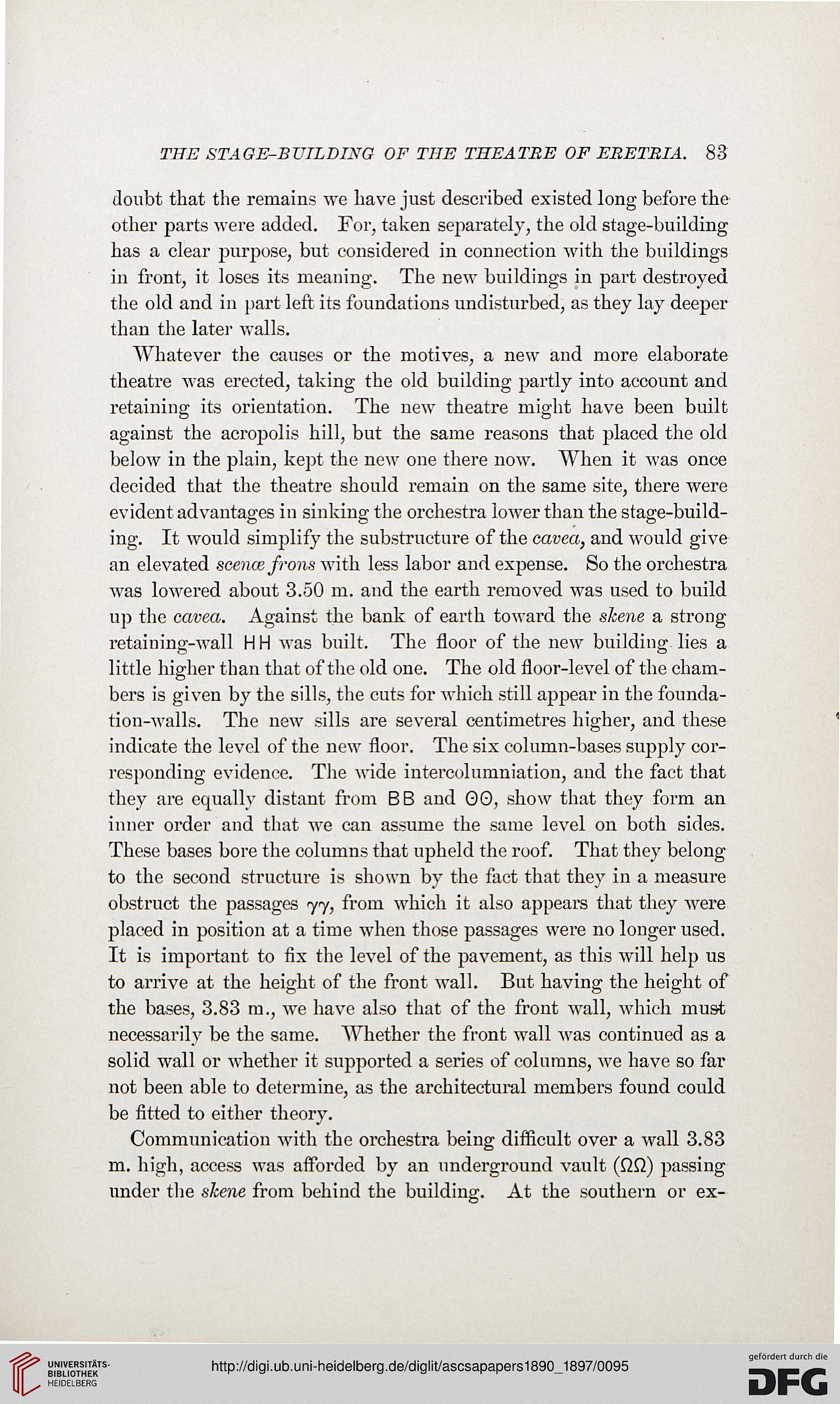THE STAGE-BUILDINO OF THE THEATRE OF ERETRIA. 83
doubt that the remains we have just described existed long before the
other parts were added. For, taken separately, the old stage-building
has a clear purpose, but considered in connection with the buildings
in front, it loses its meaning. The new buildings in part destroyed
the old and in part left its foundations undisturbed, as they lay deeper
than the later walls.
Whatever the causes or the motives, a new and more elaborate
theatre was erected, taking the old building partly into account and
retaining its orientation. The new theatre might have been built
against the acropolis hill, but the same reasons that placed the old
below in the plain, kept the new one there now. When it was once
decided that the theatre should remain on the same site, there were
evident advantages in sinking the orchestra lower than the stage-build-
ing. It would simplify the substructure of the cavea, and would give
an elevated scenes from with less labor and expense. So the orchestra
was lowered about 3.50 m. and the earth removed was used to build
up the cavea. Against the bank of earth toward the skene a strong
retaining-wall HH was built. The floor of the new building lies a
little higher than that of the old one. The old floor-level of the cham-
bers is given by the sills, the cuts for which still appear in the founda-
tion-walls. The new sills are several centimetres higher, and these
indicate the level of the new floor. The six column-bases supply cor-
responding evidence. The wide intercolumniation, and the fact that
they are equally distant from BB and GO, show that they form an
inner order and that we can assume the same level on both sides.
These bases bore the columns that upheld the roof. That they belong
to the second structure is shown by the fact that they in a measure
obstruct the passages 77, from which it also appears that they were
placed in position at a time when those passages were no longer used.
It is important to fix the level of the pavement, as this will help us
to arrive at the height of the front wall. But having the height of
the bases, 3.83 m., we have also that of the front wall, which must
necessarily be the same. Whether the front wall was continued as a
solid wall or whether it supported a series of columns, we have so far
not been able to determine, as the architectural members found could
be fitted to either theory.
Communication with the orchestra being difficult over a wall 3.83
m. high, access was afforded by an underground vault passing
under the skene from behind the building. At the southern or ex-
doubt that the remains we have just described existed long before the
other parts were added. For, taken separately, the old stage-building
has a clear purpose, but considered in connection with the buildings
in front, it loses its meaning. The new buildings in part destroyed
the old and in part left its foundations undisturbed, as they lay deeper
than the later walls.
Whatever the causes or the motives, a new and more elaborate
theatre was erected, taking the old building partly into account and
retaining its orientation. The new theatre might have been built
against the acropolis hill, but the same reasons that placed the old
below in the plain, kept the new one there now. When it was once
decided that the theatre should remain on the same site, there were
evident advantages in sinking the orchestra lower than the stage-build-
ing. It would simplify the substructure of the cavea, and would give
an elevated scenes from with less labor and expense. So the orchestra
was lowered about 3.50 m. and the earth removed was used to build
up the cavea. Against the bank of earth toward the skene a strong
retaining-wall HH was built. The floor of the new building lies a
little higher than that of the old one. The old floor-level of the cham-
bers is given by the sills, the cuts for which still appear in the founda-
tion-walls. The new sills are several centimetres higher, and these
indicate the level of the new floor. The six column-bases supply cor-
responding evidence. The wide intercolumniation, and the fact that
they are equally distant from BB and GO, show that they form an
inner order and that we can assume the same level on both sides.
These bases bore the columns that upheld the roof. That they belong
to the second structure is shown by the fact that they in a measure
obstruct the passages 77, from which it also appears that they were
placed in position at a time when those passages were no longer used.
It is important to fix the level of the pavement, as this will help us
to arrive at the height of the front wall. But having the height of
the bases, 3.83 m., we have also that of the front wall, which must
necessarily be the same. Whether the front wall was continued as a
solid wall or whether it supported a series of columns, we have so far
not been able to determine, as the architectural members found could
be fitted to either theory.
Communication with the orchestra being difficult over a wall 3.83
m. high, access was afforded by an underground vault passing
under the skene from behind the building. At the southern or ex-




