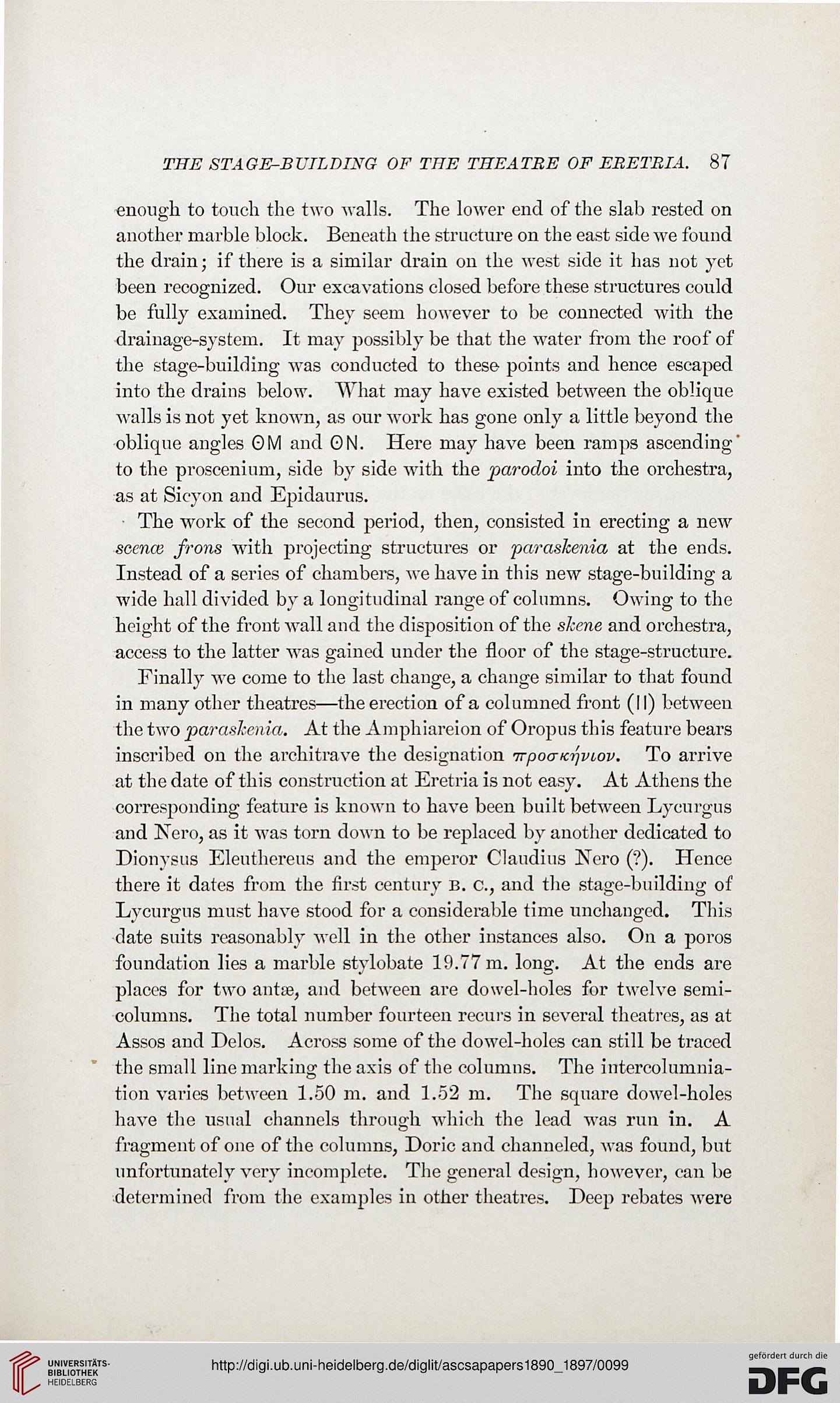THE STAGE-BUILDING OF THE THEATRE OF ERETRIA. 87
enough to touch the two walls. The lower end of the slab rested on
another marble block. Beneath the structure on the east side we found
the drain; if there is a similar drain on the west side it has not yet
been recognized. Our excavations closed before these structures could
be fully examined. They seem however to be connected with the
drainage-system. It may possibly be that the water from the roof of
the stage-building MTas conducted to these points and hence escaped
into the drains below. What may have existed between the oblique
walls is not yet known, as our work has gone only a little beyond the
oblique angles 0M and GN. Here may have been ramps ascending"
to the proscenium, side by side with the parodoi into the orchestra,
as at Sicyon and Epidaurus.
The work of the second period, then, consisted in erecting a new
scenw frons with projecting structures or paraskenia at the ends.
Instead of a series of chambers, we have in this new stage-building a
wide hall divided by a longitudinal range of columns. Owing to the
height of the front wall and the disposition of the skcne and orchestra,
access to the latter was gained under the floor of the stage-structure.
Finally we come to the last change, a change similar to that found
in many other theatres—the erection of a columned front (II) between
the two paraskenia. At the Amphiareion of Oropus this feature bears
inscribed on the architrave the designation irpoaKrjVLov. To arrive
at the date of this construction at Eretria is not easy. At Athens the
corresponding feature is known to have been built between Lycurgus
and Nero, as it was torn down to be replaced by another dedicated to
Dionysus Eleuthereus and the emperor Claudius Nero ("?). Hence
there it dates from the first century B. c, and the stage-building of
Lycurgus must have stood for a considerable time unchanged. This
date suits reasonably well in the other instances also. On a poros
foundation lies a marble stylobate 19.77 m. long. At the ends are
places for two antae, and between are dowel-holes for twelve semi-
columns. The total number fourteen recurs in several theatres, as at
Assos and Delos. Across some of the dowel-holes can still be traced
the small line marking the axis of the columns. The intercolumnia-
tion varies between 1.50 m. and 1.52 m. The square dowel-holes
have the usual channels through which the lead was run in. A
fragment of one of the columns, Doric and channeled, was found, but
unfortunately very incomplete. The general design, however, can be
determined from the examples in other theatres. Deep rebates were
enough to touch the two walls. The lower end of the slab rested on
another marble block. Beneath the structure on the east side we found
the drain; if there is a similar drain on the west side it has not yet
been recognized. Our excavations closed before these structures could
be fully examined. They seem however to be connected with the
drainage-system. It may possibly be that the water from the roof of
the stage-building MTas conducted to these points and hence escaped
into the drains below. What may have existed between the oblique
walls is not yet known, as our work has gone only a little beyond the
oblique angles 0M and GN. Here may have been ramps ascending"
to the proscenium, side by side with the parodoi into the orchestra,
as at Sicyon and Epidaurus.
The work of the second period, then, consisted in erecting a new
scenw frons with projecting structures or paraskenia at the ends.
Instead of a series of chambers, we have in this new stage-building a
wide hall divided by a longitudinal range of columns. Owing to the
height of the front wall and the disposition of the skcne and orchestra,
access to the latter was gained under the floor of the stage-structure.
Finally we come to the last change, a change similar to that found
in many other theatres—the erection of a columned front (II) between
the two paraskenia. At the Amphiareion of Oropus this feature bears
inscribed on the architrave the designation irpoaKrjVLov. To arrive
at the date of this construction at Eretria is not easy. At Athens the
corresponding feature is known to have been built between Lycurgus
and Nero, as it was torn down to be replaced by another dedicated to
Dionysus Eleuthereus and the emperor Claudius Nero ("?). Hence
there it dates from the first century B. c, and the stage-building of
Lycurgus must have stood for a considerable time unchanged. This
date suits reasonably well in the other instances also. On a poros
foundation lies a marble stylobate 19.77 m. long. At the ends are
places for two antae, and between are dowel-holes for twelve semi-
columns. The total number fourteen recurs in several theatres, as at
Assos and Delos. Across some of the dowel-holes can still be traced
the small line marking the axis of the columns. The intercolumnia-
tion varies between 1.50 m. and 1.52 m. The square dowel-holes
have the usual channels through which the lead was run in. A
fragment of one of the columns, Doric and channeled, was found, but
unfortunately very incomplete. The general design, however, can be
determined from the examples in other theatres. Deep rebates were




