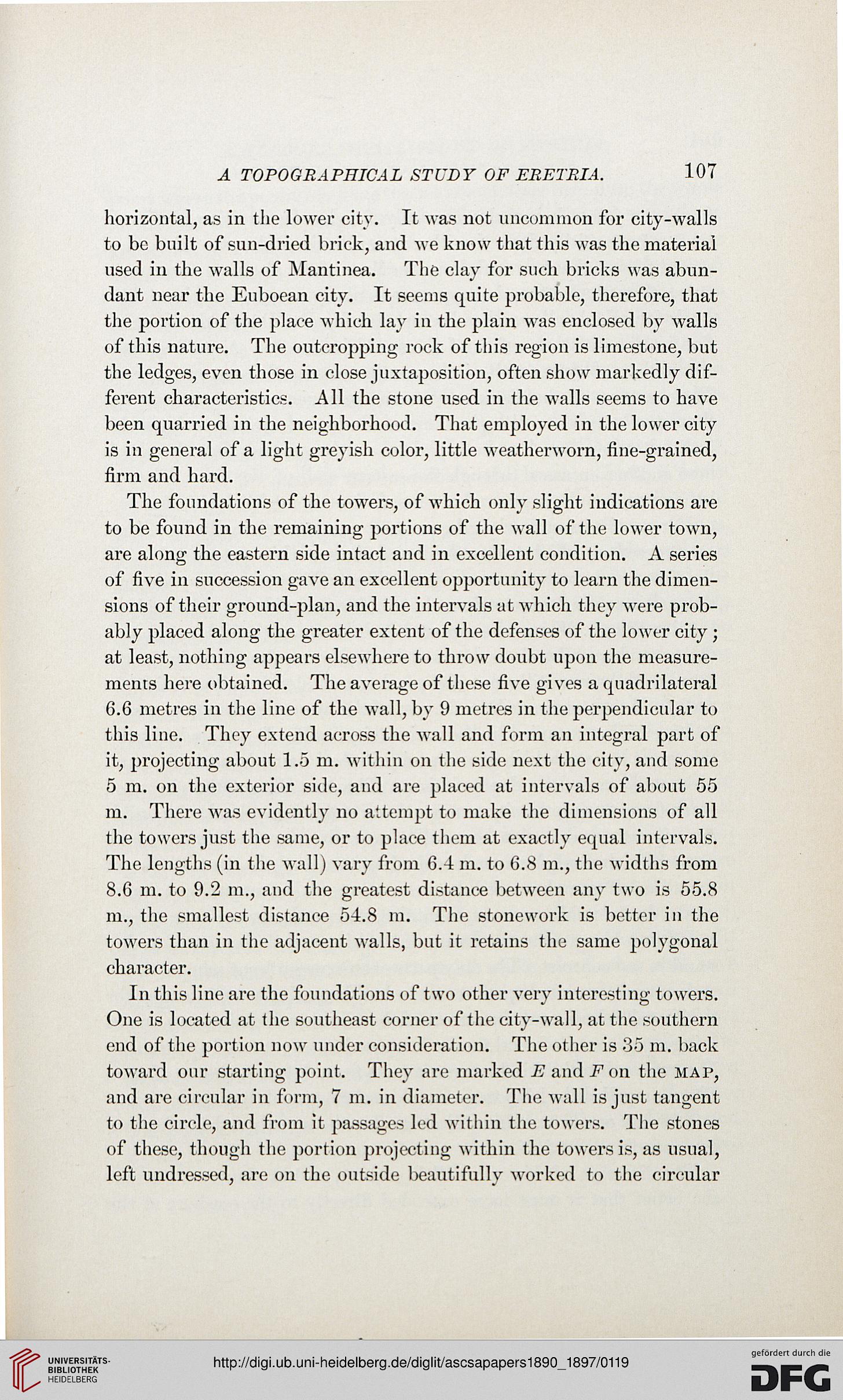A TOPOGRAPHICAL STUDY OF ERETRIA.
107
horizontal, as in the lower city. It was not uncommon for city-walls
to be built of sun-dried brick, and we know that this was the material
used in the walls of Mantinea. The clay for such bricks was abun-
dant near the Euboean city. It seems quite probable, therefore, that
the portion of the place which lay in the plain was enclosed by walls
of this nature. The outcropping rock of this region is limestone, but
the ledges, even those in close juxtaposition, often show markedly dif-
ferent characteristics. All the stone used in the walls seems to have
been quarried in the neighborhood. That employed in the lower city
is in general of a light greyish color, little weatherworn, fine-grained,
firm and hard.
The foundations of the towers, of which only slight indications are
to be found in the remaining portions of the wall of the lower town,
are along the eastern side intact and in excellent condition. A series
of five in succession gave an excellent opportunity to learn the dimen-
sions of their ground-plan, and the intervals at which they were prob-
ably placed along the greater extent of the defenses of the lower city ;
at least, nothing appears elsewhere to throw doubt upon the measure-
ments here obtained. The average of these five gives a quadrilateral
6.6 metres in the line of the wall, by 9 metres in the perpendicular to
this line. They extend across the wall and form an integral part of
it, projecting about 1.5 m. within on the side next the city, and some
5 m. on the exterior side, and are placed at intervals of about 55
m. There was evidently no attempt to make the dimensions of all
the towers just the same, or to place them at exactly equal intervals.
The lengths (in the wall) vary from 6.4 m. to 6.8 m., the widths from
8.6 m. to 9.2 m., and the greatest distance between any two is 55.8
m., the smallest distance 54.8 m. The stonework is better in the
towei's than in the adjacent walls, but it retains the same polygonal
character.
In this line are the foundations of two other very interesting towers.
One is located at the southeast corner of the city-wall, at the southern
end of the portion now under consideration. The other is 35 m. back
toward our starting point. They are marked i? and F on. the MAP,
and are circular in form, 7 m. in diameter. The wall is just tangent
to the circle, and from it passages led within the towers. The stones
of these, though the portion projecting within the towers is, as usual,
left undressed, are on the outside beautifully worked to the circular
107
horizontal, as in the lower city. It was not uncommon for city-walls
to be built of sun-dried brick, and we know that this was the material
used in the walls of Mantinea. The clay for such bricks was abun-
dant near the Euboean city. It seems quite probable, therefore, that
the portion of the place which lay in the plain was enclosed by walls
of this nature. The outcropping rock of this region is limestone, but
the ledges, even those in close juxtaposition, often show markedly dif-
ferent characteristics. All the stone used in the walls seems to have
been quarried in the neighborhood. That employed in the lower city
is in general of a light greyish color, little weatherworn, fine-grained,
firm and hard.
The foundations of the towers, of which only slight indications are
to be found in the remaining portions of the wall of the lower town,
are along the eastern side intact and in excellent condition. A series
of five in succession gave an excellent opportunity to learn the dimen-
sions of their ground-plan, and the intervals at which they were prob-
ably placed along the greater extent of the defenses of the lower city ;
at least, nothing appears elsewhere to throw doubt upon the measure-
ments here obtained. The average of these five gives a quadrilateral
6.6 metres in the line of the wall, by 9 metres in the perpendicular to
this line. They extend across the wall and form an integral part of
it, projecting about 1.5 m. within on the side next the city, and some
5 m. on the exterior side, and are placed at intervals of about 55
m. There was evidently no attempt to make the dimensions of all
the towers just the same, or to place them at exactly equal intervals.
The lengths (in the wall) vary from 6.4 m. to 6.8 m., the widths from
8.6 m. to 9.2 m., and the greatest distance between any two is 55.8
m., the smallest distance 54.8 m. The stonework is better in the
towei's than in the adjacent walls, but it retains the same polygonal
character.
In this line are the foundations of two other very interesting towers.
One is located at the southeast corner of the city-wall, at the southern
end of the portion now under consideration. The other is 35 m. back
toward our starting point. They are marked i? and F on. the MAP,
and are circular in form, 7 m. in diameter. The wall is just tangent
to the circle, and from it passages led within the towers. The stones
of these, though the portion projecting within the towers is, as usual,
left undressed, are on the outside beautifully worked to the circular




