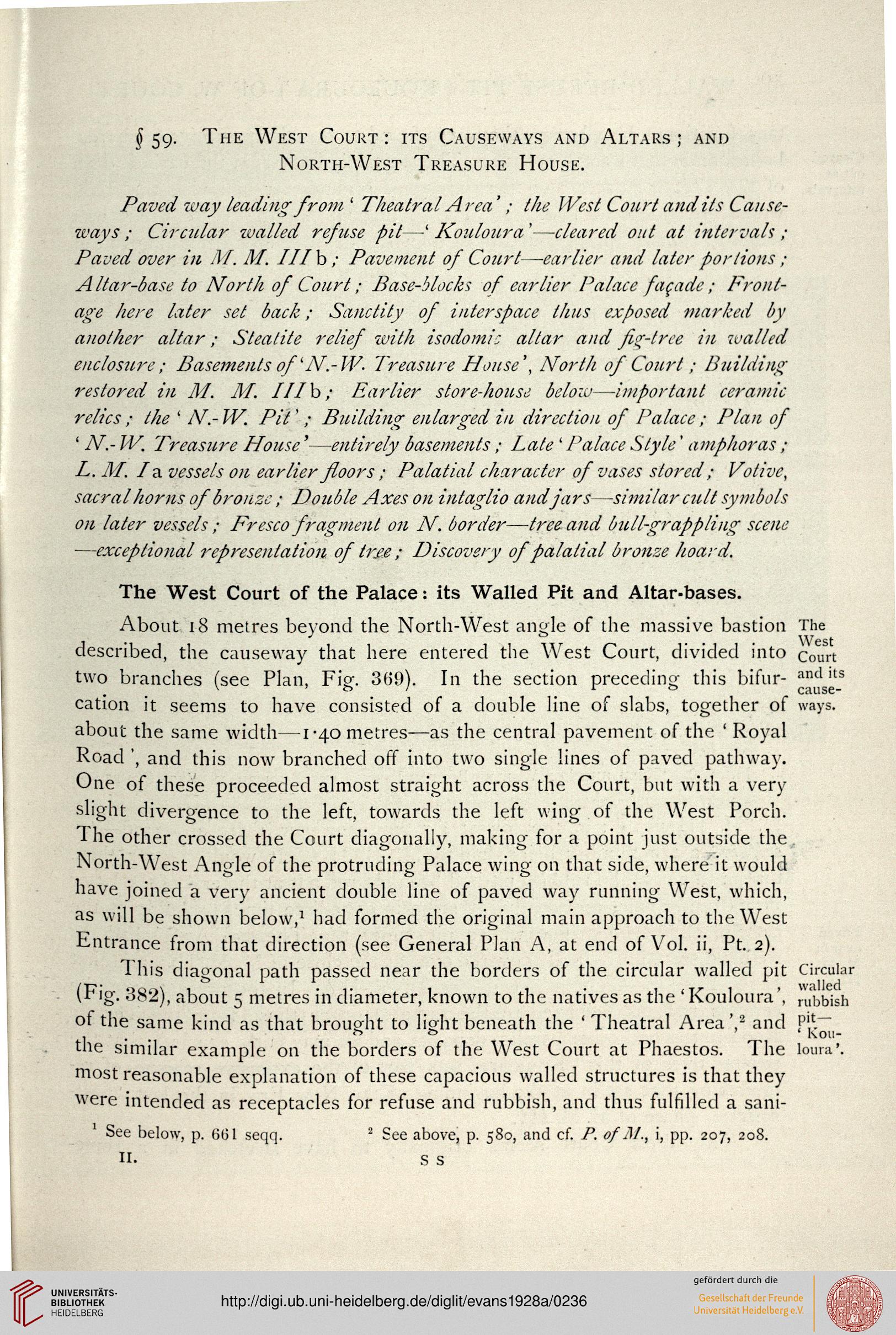§ 59- The West Court : its Causeways and Altars ; and
North-West Treasure House.
Paved way leading from ' Theatral Area'; the West Court audits Cause-
ways ; Circular zvalled refuse pit—•' Kouloura '—cleared out at intervals ;
Paved over in . If. M. Ill b ; Pavement of Court—earlier and later portions ;
Altar-base to North of Court; Base-blocks of earlier Palace facade; Front-
age here later set back; Sanctity of interspace thus exposed marked by
another altar; Steatite relief with isodomi; altar and fir-tree in walled
euclosu-re ; Basements of' N.-W- Treasure House', North of Court; Building
restored in M. M. I fib; Earlier store-house below—important ceramic
relics ; the ' N.-W. Pit' ; Building enlarged in direction of Palace; Plan of
' N.- IV. Treasure House'—entirely basements < fate ' Palace Style' amphoras ;
L. M. /a vessels on earlier floors; Palatial character of vases stored; Votive,
sacral horns of bronze; Double Axes on intaglio and jars—similar cult symbols
on later vessels ; Fresco fragment on N. border—tree and bull-grappling scene
—exceptional representation oft>y.e ; Discovery of palatial bronze hoard.
The West Court of the Palace: its Walled Pit and Altar-bases.
About 18 metres beyond the North-West anyle of the massive bastion The
described, the causeway that here entered the West Court, divided into court
two branches (see Plan, Figf. 3(59). In the section preceding this bifur- and ,ts
v ft I r a cause-
cation it seems to have consisted of a double line of slabs, together of ways.
about the same width—i-40 metres—as the central pavement of the ' Royal
Road ', and this now branched off into two single lines of paved pathway.
One of these proceeded almost straight across the Court, but with a very
slight divergence to the left, towards the left wing of the West Porch.
The other crossed the Court diagonally, making for a point just outside the
North-West Angle of the protruding Palace wing on that side, where it would
have joined a Very ancient double line of paved way running West, which,
as will be shown below,1 had formed the original main approach to the West
Entrance from that direction (see General Plan A, at end of Vol. ii, Pt. 2).
1 his diagonal path passed near the borders of the circular walled pit Circular
(Fig. 382), about 5 metres in diameter, known to the natives as the ' Kouloura', nibbith
of the same kind as that brought to 1 fofh t beneath the 'Theatral Area',2 and P**~"
tne similar example on the borders of the West Court at Phaestos. The lou™'.
most reasonable explanation of these capacious walled structures is that they
were intended as receptacles for refuse and rubbish, and thus fulfilled a sani-
See below, p. 061 seqq. 2 See above, p. 580, and cf. P. of ]\I., i, pp. 207, 208.
n. S s
North-West Treasure House.
Paved way leading from ' Theatral Area'; the West Court audits Cause-
ways ; Circular zvalled refuse pit—•' Kouloura '—cleared out at intervals ;
Paved over in . If. M. Ill b ; Pavement of Court—earlier and later portions ;
Altar-base to North of Court; Base-blocks of earlier Palace facade; Front-
age here later set back; Sanctity of interspace thus exposed marked by
another altar; Steatite relief with isodomi; altar and fir-tree in walled
euclosu-re ; Basements of' N.-W- Treasure House', North of Court; Building
restored in M. M. I fib; Earlier store-house below—important ceramic
relics ; the ' N.-W. Pit' ; Building enlarged in direction of Palace; Plan of
' N.- IV. Treasure House'—entirely basements < fate ' Palace Style' amphoras ;
L. M. /a vessels on earlier floors; Palatial character of vases stored; Votive,
sacral horns of bronze; Double Axes on intaglio and jars—similar cult symbols
on later vessels ; Fresco fragment on N. border—tree and bull-grappling scene
—exceptional representation oft>y.e ; Discovery of palatial bronze hoard.
The West Court of the Palace: its Walled Pit and Altar-bases.
About 18 metres beyond the North-West anyle of the massive bastion The
described, the causeway that here entered the West Court, divided into court
two branches (see Plan, Figf. 3(59). In the section preceding this bifur- and ,ts
v ft I r a cause-
cation it seems to have consisted of a double line of slabs, together of ways.
about the same width—i-40 metres—as the central pavement of the ' Royal
Road ', and this now branched off into two single lines of paved pathway.
One of these proceeded almost straight across the Court, but with a very
slight divergence to the left, towards the left wing of the West Porch.
The other crossed the Court diagonally, making for a point just outside the
North-West Angle of the protruding Palace wing on that side, where it would
have joined a Very ancient double line of paved way running West, which,
as will be shown below,1 had formed the original main approach to the West
Entrance from that direction (see General Plan A, at end of Vol. ii, Pt. 2).
1 his diagonal path passed near the borders of the circular walled pit Circular
(Fig. 382), about 5 metres in diameter, known to the natives as the ' Kouloura', nibbith
of the same kind as that brought to 1 fofh t beneath the 'Theatral Area',2 and P**~"
tne similar example on the borders of the West Court at Phaestos. The lou™'.
most reasonable explanation of these capacious walled structures is that they
were intended as receptacles for refuse and rubbish, and thus fulfilled a sani-
See below, p. 061 seqq. 2 See above, p. 580, and cf. P. of ]\I., i, pp. 207, 208.
n. S s





