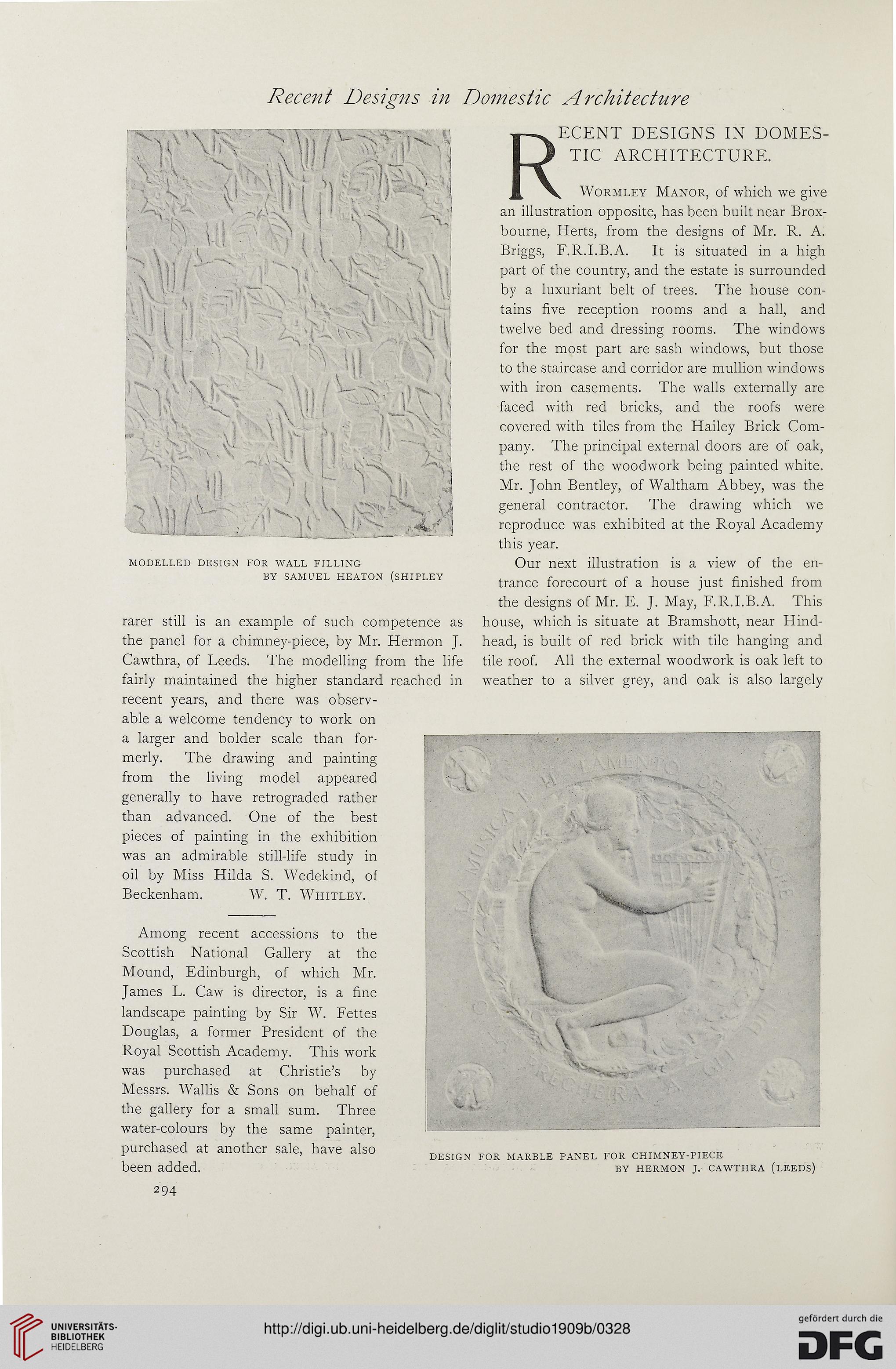Recent Designs in Domestic Architecture
, v»\ ,
s
it- 1
' As
D U\ d v
R
ECENT DESIGNS IN DOMES-
TIC ARCHITECTURE.
N 4
I
N
1/
"V - \ -
-x.
SsxTTUA
WDTG x1 v
K
!. if
xv >>, - . • \ \ t
* !-V ' . ■>, :V\VV ;s.v
'll
' N
. ‘\J X ' ■ V
% jV ’i -d
~ x V ( • c*-x 'S-i
1 i
u/il
MODELLED DESIGN FOR WALL FILLING
BY SAMUEL HEATON (SHIPLEY
rarer still is an example of such competence as
the panel for a chimney-piece, by Mr. Hermon J.
Cawthra, of Leeds. The modelling from the life
fairly maintained the higher standard reached in
recent years, and there was observ-
able a welcome tendency to work on
a larger and bolder scale than for-
merly. The drawing and painting
from the living model appeared
generally to have retrograded rather
than advanced. One of the best
pieces of painting in the exhibition
was an admirable still-life study in
oil by Miss Hilda S. Wedekind, of
Beckenham. W. T. Whitley.
Wormley Manor, of which we give
an illustration opposite, has been built near Brox-
bourne, Herts, from the designs of Mr. R. A.
Briggs, F.R.I.B.A. It is situated in a high
part of the country, and the estate is surrounded
by a luxuriant belt of trees. The house con-
tains five reception rooms and a hall, and
twelve bed and dressing rooms. The windows
for the most part are sash windows, but those
to the staircase and corridor are mullion windows
with iron casements. The walls externally are
faced with red bricks, and the roofs were
covered with tiles from the Hailey Brick Com-
pany. The principal external doors are of oak,
the rest of the woodwork being painted white.
Mr. John Bentley, of Waltham Abbey, was the
general contractor. The drawing which we
reproduce was exhibited at the Royal Academy
this year.
Our next illustration is a view of the en-
trance forecourt of a house just finished from
the designs of Mr. E. J. May, F.R.I.B.A. This
house, which is situate at Bramshott, near Hind-
head, is built of red brick with tile hanging and
tile roof. All the external woodwork is oak left to
weather to a silver grey, and oak is also largely
Among recent accessions to the
Scottish National Gallery at the
Mound, Edinburgh, of which Mr.
James L. Caw is director, is a fine
landscape painting by Sir W. Fettes
Douglas, a former President of the
Royal Scottish Academy. This work
was purchased at Christie’s by
Messrs. Wallis & Sons on behalf of
the gallery for a small sum. Three
water-colours by the same painter,
purchased at another sale, have also
been added.
DESIGN FOR MARBLE PANEL FOR CHIMNEY-PIECE
BY HERMON J. CAWTHRA (LEEDS)
294
, v»\ ,
s
it- 1
' As
D U\ d v
R
ECENT DESIGNS IN DOMES-
TIC ARCHITECTURE.
N 4
I
N
1/
"V - \ -
-x.
SsxTTUA
WDTG x1 v
K
!. if
xv >>, - . • \ \ t
* !-V ' . ■>, :V\VV ;s.v
'll
' N
. ‘\J X ' ■ V
% jV ’i -d
~ x V ( • c*-x 'S-i
1 i
u/il
MODELLED DESIGN FOR WALL FILLING
BY SAMUEL HEATON (SHIPLEY
rarer still is an example of such competence as
the panel for a chimney-piece, by Mr. Hermon J.
Cawthra, of Leeds. The modelling from the life
fairly maintained the higher standard reached in
recent years, and there was observ-
able a welcome tendency to work on
a larger and bolder scale than for-
merly. The drawing and painting
from the living model appeared
generally to have retrograded rather
than advanced. One of the best
pieces of painting in the exhibition
was an admirable still-life study in
oil by Miss Hilda S. Wedekind, of
Beckenham. W. T. Whitley.
Wormley Manor, of which we give
an illustration opposite, has been built near Brox-
bourne, Herts, from the designs of Mr. R. A.
Briggs, F.R.I.B.A. It is situated in a high
part of the country, and the estate is surrounded
by a luxuriant belt of trees. The house con-
tains five reception rooms and a hall, and
twelve bed and dressing rooms. The windows
for the most part are sash windows, but those
to the staircase and corridor are mullion windows
with iron casements. The walls externally are
faced with red bricks, and the roofs were
covered with tiles from the Hailey Brick Com-
pany. The principal external doors are of oak,
the rest of the woodwork being painted white.
Mr. John Bentley, of Waltham Abbey, was the
general contractor. The drawing which we
reproduce was exhibited at the Royal Academy
this year.
Our next illustration is a view of the en-
trance forecourt of a house just finished from
the designs of Mr. E. J. May, F.R.I.B.A. This
house, which is situate at Bramshott, near Hind-
head, is built of red brick with tile hanging and
tile roof. All the external woodwork is oak left to
weather to a silver grey, and oak is also largely
Among recent accessions to the
Scottish National Gallery at the
Mound, Edinburgh, of which Mr.
James L. Caw is director, is a fine
landscape painting by Sir W. Fettes
Douglas, a former President of the
Royal Scottish Academy. This work
was purchased at Christie’s by
Messrs. Wallis & Sons on behalf of
the gallery for a small sum. Three
water-colours by the same painter,
purchased at another sale, have also
been added.
DESIGN FOR MARBLE PANEL FOR CHIMNEY-PIECE
BY HERMON J. CAWTHRA (LEEDS)
294





