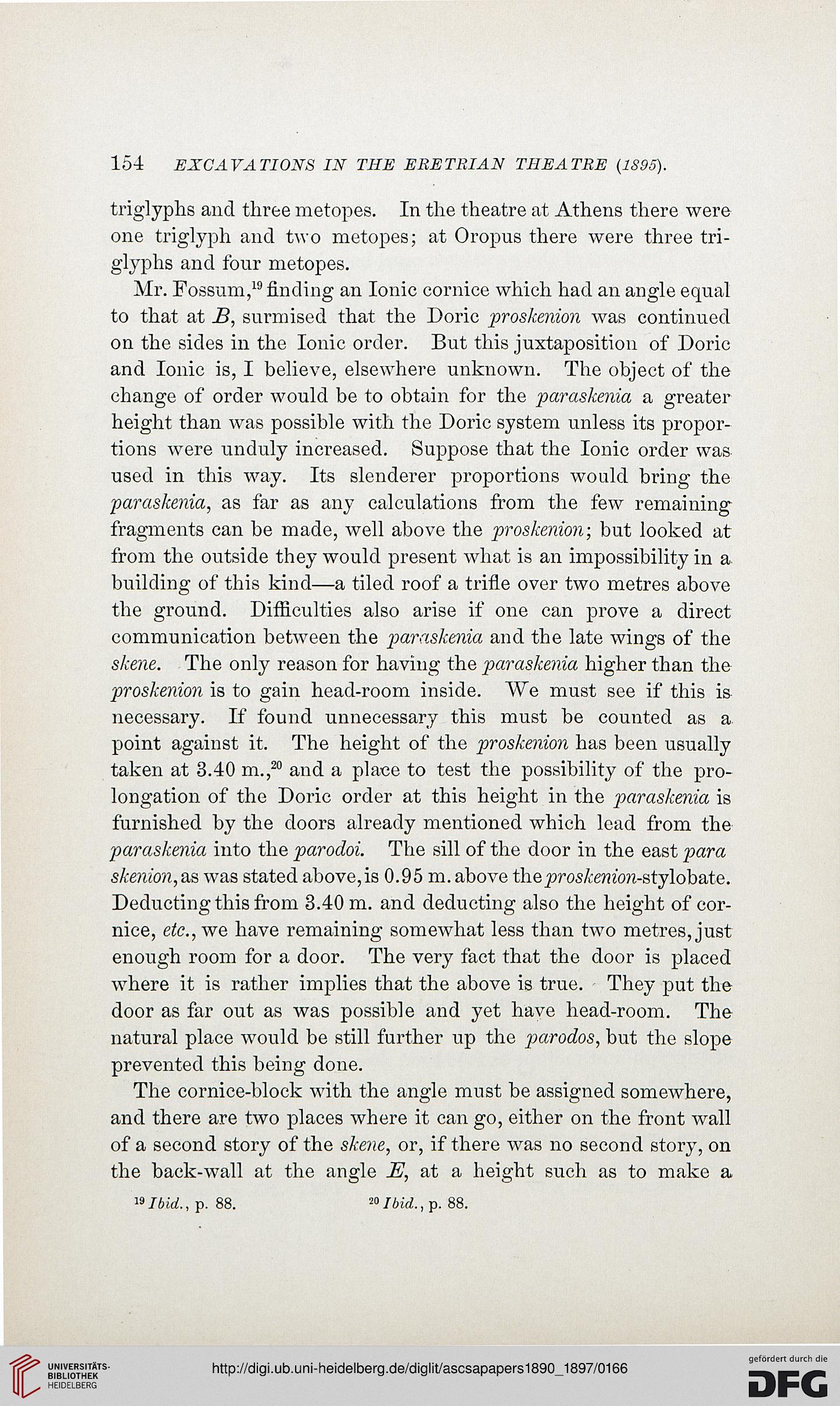154 EXCAVATIONS IN THE ERETRIAN THEATRE (1895).
triglyphs and three metopes. In the theatre at Athens there were
one triglyph and two metopes; at Oropus there were three tri-
glyphs and four metopes.
Mr. Fossum,19 finding an Ionic cornice which had an angle equal
to that at B, surmised that the Doric proskenion was continued
on the sides in the Ionic order. But this juxtaposition of Doric
and Ionic is, I believe, elsewhere unknown. The object of the
change of order would be to obtain for the paraskenia a greater
height than was possible with the Doric system unless its propor-
tions were unduly increased. Suppose that the Ionic order was
used in this way. Its slenderer proportions would bring the
paraskenia, as far as any calculations from the few remaining
fragments can be made, well above the proskenion; but looked at
from the outside they would present what is an impossibility in a
building of this kind—a tiled roof a trifle over two metres above
the ground. Difficulties also arise if one can prove a direct
communication between the paraskenia and the late wings of the
skene. The only reason for having the paraskenia higher than the
proskenion is to gain head-room inside. We must see if this is-
necessary. If found unnecessary this must be counted as a
point against it. The height of the proskenion has been usually
taken at 3.40 m.,20 and a place to test the possibility of the pro-
longation of the Doric order at this height in the paraskenia is
furnished by the doors already mentioned which lead from the
paraskenia into the parodoi. The sill of the door in the east para
skenion,as was stated above,is 0.95 m.above the proskenioji-stjloh&te.
Deducting this from 3.40 m. and deducting also the height of cor-
nice, etc., we have remaining somewhat less than two metres, just
enough room for a door. The very fact that the door is placed
where it is rather implies that the above is true. They put the
door as far out as was possible and yet have head-room. The
natural place would be still further up the parodos, but the slope
prevented this being done.
The cornice-block with the angle must be assigned somewhere,
and there are two places where it can go, either on the front wall
of a second story of the skene, or, if there was no second story, on
the back-wall at the angle E, at a height such as to make a
19Ibid., p. 88. 20Ibid., p. 88.
triglyphs and three metopes. In the theatre at Athens there were
one triglyph and two metopes; at Oropus there were three tri-
glyphs and four metopes.
Mr. Fossum,19 finding an Ionic cornice which had an angle equal
to that at B, surmised that the Doric proskenion was continued
on the sides in the Ionic order. But this juxtaposition of Doric
and Ionic is, I believe, elsewhere unknown. The object of the
change of order would be to obtain for the paraskenia a greater
height than was possible with the Doric system unless its propor-
tions were unduly increased. Suppose that the Ionic order was
used in this way. Its slenderer proportions would bring the
paraskenia, as far as any calculations from the few remaining
fragments can be made, well above the proskenion; but looked at
from the outside they would present what is an impossibility in a
building of this kind—a tiled roof a trifle over two metres above
the ground. Difficulties also arise if one can prove a direct
communication between the paraskenia and the late wings of the
skene. The only reason for having the paraskenia higher than the
proskenion is to gain head-room inside. We must see if this is-
necessary. If found unnecessary this must be counted as a
point against it. The height of the proskenion has been usually
taken at 3.40 m.,20 and a place to test the possibility of the pro-
longation of the Doric order at this height in the paraskenia is
furnished by the doors already mentioned which lead from the
paraskenia into the parodoi. The sill of the door in the east para
skenion,as was stated above,is 0.95 m.above the proskenioji-stjloh&te.
Deducting this from 3.40 m. and deducting also the height of cor-
nice, etc., we have remaining somewhat less than two metres, just
enough room for a door. The very fact that the door is placed
where it is rather implies that the above is true. They put the
door as far out as was possible and yet have head-room. The
natural place would be still further up the parodos, but the slope
prevented this being done.
The cornice-block with the angle must be assigned somewhere,
and there are two places where it can go, either on the front wall
of a second story of the skene, or, if there was no second story, on
the back-wall at the angle E, at a height such as to make a
19Ibid., p. 88. 20Ibid., p. 88.




