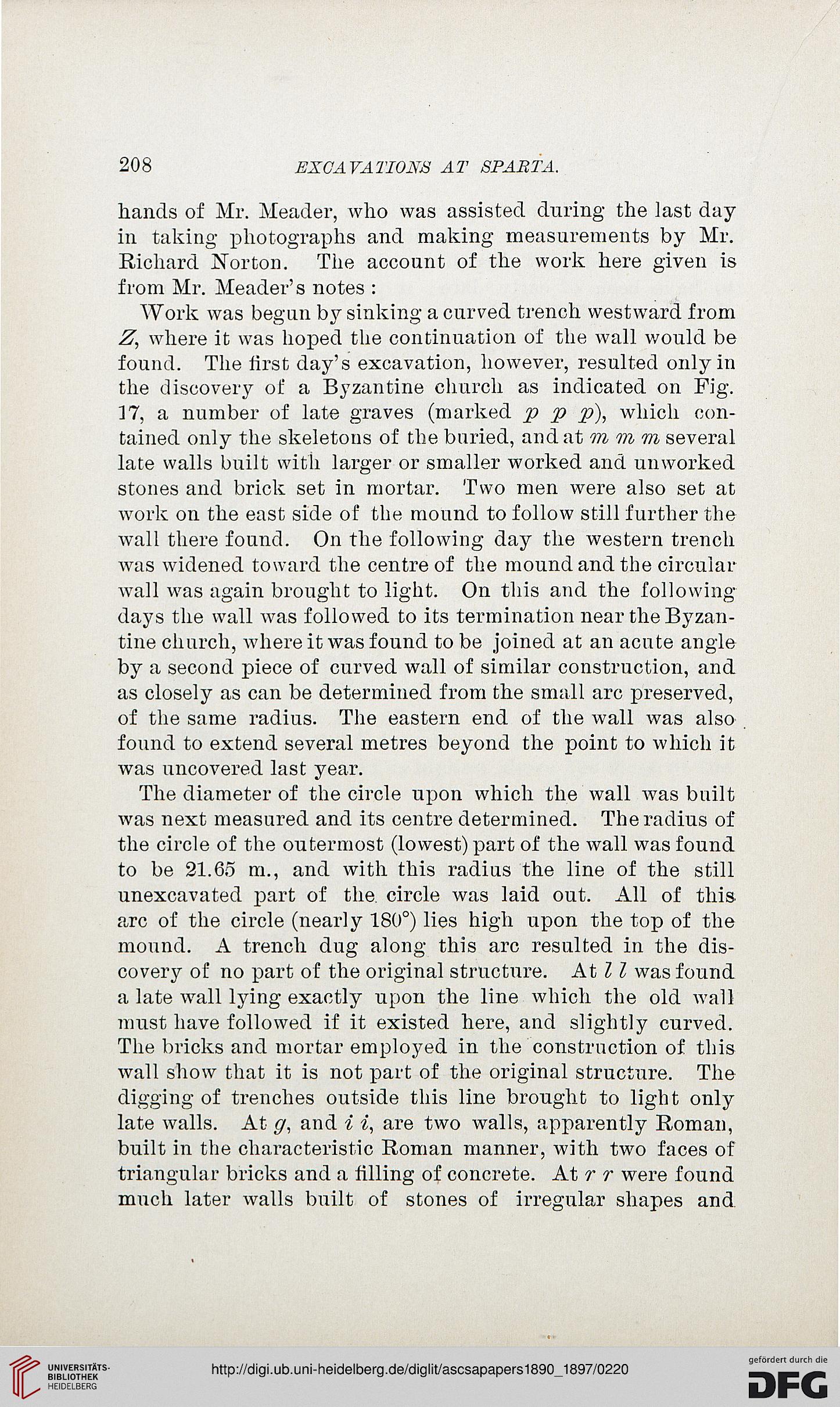208
EXCAVATIONS AT SPARTA.
hands of Mr. Meader, who was assisted during the last day
in taking photographs and making measurements by Mr.
Richard Norton. The account of the work here given is
from Mr. Meader's notes :
Work was begun by sinking a curved trench westward from
Z, where it was hoped the continuation of the wall would be
found. The first day's excavation, however, resulted only in
the discovery of a Byzantine church as indicated on Fig.
37, a number of late graves (marked p p p), which con-
tained only the skeletons of the buried, and at m m m several
late walls built with larger or smaller worked and unworked
stones and brick set in mortar. Two men were also set at
work on the east side of the mound to follow still further the
wall there found. On the following day the western trench
was widened toward the centre of the mound and the circular
wall was again brought to light. On this and the following
days the wall was followed to its termination near the Byzan-
tine church, where it was found to be joined at an acute angle
by a second piece of curved wall of similar construction, and
as closely as can be determined from the small arc preserved,
of the same radius. The eastern end of the wall was also
found to extend several metres beyond the point to which it
was uncovered last year.
The diameter of the circle upon which the wall was built
was next measured and its centre determined. The radius of
the circle of the outermost (lowest) part of the wall was found
to be 21.65 m., and with this radius the line of the still
unexcavated part of the circle was laid out. All of this
arc of the circle (nearly 180°) lies high upon the top of the
mound. A trench dug along this arc resulted in the dis-
covery of no part of the original structure. At I I was found
a late wall lying exactly upon the line which the old wall
must have followed if it existed here, and slightly curved.
The bricks and mortar employed in the construction of this
wall show that it is not part of the original structure. The
digging of trenches outside this line brought to light only
late walls. At g, and i i, are two walls, apparently Roman,
built in the characteristic Roman manner, with two faces of
triangular bricks and a filling of concrete. At r r were found
much later walls built of stones of irregular shapes and
EXCAVATIONS AT SPARTA.
hands of Mr. Meader, who was assisted during the last day
in taking photographs and making measurements by Mr.
Richard Norton. The account of the work here given is
from Mr. Meader's notes :
Work was begun by sinking a curved trench westward from
Z, where it was hoped the continuation of the wall would be
found. The first day's excavation, however, resulted only in
the discovery of a Byzantine church as indicated on Fig.
37, a number of late graves (marked p p p), which con-
tained only the skeletons of the buried, and at m m m several
late walls built with larger or smaller worked and unworked
stones and brick set in mortar. Two men were also set at
work on the east side of the mound to follow still further the
wall there found. On the following day the western trench
was widened toward the centre of the mound and the circular
wall was again brought to light. On this and the following
days the wall was followed to its termination near the Byzan-
tine church, where it was found to be joined at an acute angle
by a second piece of curved wall of similar construction, and
as closely as can be determined from the small arc preserved,
of the same radius. The eastern end of the wall was also
found to extend several metres beyond the point to which it
was uncovered last year.
The diameter of the circle upon which the wall was built
was next measured and its centre determined. The radius of
the circle of the outermost (lowest) part of the wall was found
to be 21.65 m., and with this radius the line of the still
unexcavated part of the circle was laid out. All of this
arc of the circle (nearly 180°) lies high upon the top of the
mound. A trench dug along this arc resulted in the dis-
covery of no part of the original structure. At I I was found
a late wall lying exactly upon the line which the old wall
must have followed if it existed here, and slightly curved.
The bricks and mortar employed in the construction of this
wall show that it is not part of the original structure. The
digging of trenches outside this line brought to light only
late walls. At g, and i i, are two walls, apparently Roman,
built in the characteristic Roman manner, with two faces of
triangular bricks and a filling of concrete. At r r were found
much later walls built of stones of irregular shapes and





