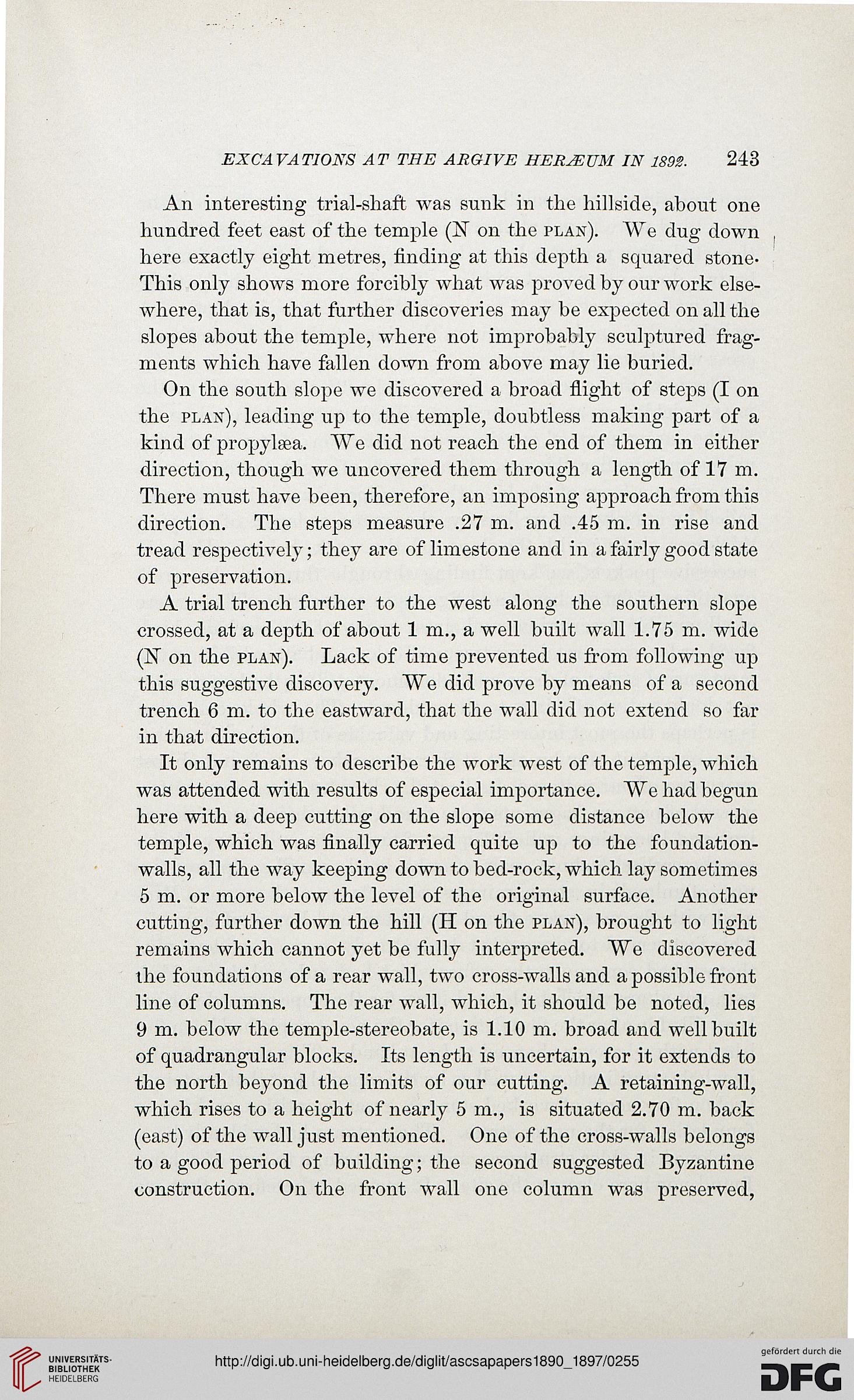EXCAVATIONS AT THE ARGIVE HERyEUM IN 1892. 243
An interesting trial-shaft was sunk in the hillside, about one
hundred feet east of the temple (jST on the plan). We dug down
here exactly eight metres, finding at this depth a squared stone-
This only shows more forcibly what was proved by our work else-
where, that is, that further discoveries may be expected on all the
slopes about the temple, where not improbably sculptured frag-
ments which have fallen down from above may lie buried.
On the south slope we discovered a broad flight of steps (I on
the plan), leading up to the temple, doubtless making part of a
kind of propylsea. We did not reach the end of them in either
direction, though we uncovered them through a length of 17 m.
There must have been, therefore, an imposing approach from this
direction. The steps measure .27 m. and .45 m. in rise and
tread respectively; they are of limestone and in a fairly good state
of preservation.
A trial trench further to the west along the southern slope
crossed, at a depth of about 1 m., a well built wall 1.75 m. wide
on the plan). Lack of time prevented us from following up
this suggestive discovery. We did prove by means of a second
trench 6 m. to the eastward, that the wall did not extend so far
in that direction.
It only remains to describe the work west of the temple, which
was attended with results of especial importance. We had begun
here with a deep cutting on the slope some distance below the
temple, which was finally carried quite up to the foundation-
walls, all the way keeping down to bed-rock, which lay sometimes
5 m. or more below the level of the original surface. Another
cutting, further down the hill (H on the plan), brought to light
remains which cannot yet be fully interpreted. We discovered
the foundations of a rear wall, two cross-walls and a possible front
line of columns. The rear wall, which, it should be noted, lies
9 m. below the temple-stereobate, is 1.10 m. broad and well built
of quadrangular blocks. Its length is uncertain, for it extends to
the north beyond the limits of our cutting. A retaining-wall,
which rises to a height of nearly 5 m., is situated 2.70 m. back
(east) of the wall just mentioned. One of the cross-walls belongs
to a good period of building; the second suggested Byzantine
construction. On the front wall one column was preserved,
An interesting trial-shaft was sunk in the hillside, about one
hundred feet east of the temple (jST on the plan). We dug down
here exactly eight metres, finding at this depth a squared stone-
This only shows more forcibly what was proved by our work else-
where, that is, that further discoveries may be expected on all the
slopes about the temple, where not improbably sculptured frag-
ments which have fallen down from above may lie buried.
On the south slope we discovered a broad flight of steps (I on
the plan), leading up to the temple, doubtless making part of a
kind of propylsea. We did not reach the end of them in either
direction, though we uncovered them through a length of 17 m.
There must have been, therefore, an imposing approach from this
direction. The steps measure .27 m. and .45 m. in rise and
tread respectively; they are of limestone and in a fairly good state
of preservation.
A trial trench further to the west along the southern slope
crossed, at a depth of about 1 m., a well built wall 1.75 m. wide
on the plan). Lack of time prevented us from following up
this suggestive discovery. We did prove by means of a second
trench 6 m. to the eastward, that the wall did not extend so far
in that direction.
It only remains to describe the work west of the temple, which
was attended with results of especial importance. We had begun
here with a deep cutting on the slope some distance below the
temple, which was finally carried quite up to the foundation-
walls, all the way keeping down to bed-rock, which lay sometimes
5 m. or more below the level of the original surface. Another
cutting, further down the hill (H on the plan), brought to light
remains which cannot yet be fully interpreted. We discovered
the foundations of a rear wall, two cross-walls and a possible front
line of columns. The rear wall, which, it should be noted, lies
9 m. below the temple-stereobate, is 1.10 m. broad and well built
of quadrangular blocks. Its length is uncertain, for it extends to
the north beyond the limits of our cutting. A retaining-wall,
which rises to a height of nearly 5 m., is situated 2.70 m. back
(east) of the wall just mentioned. One of the cross-walls belongs
to a good period of building; the second suggested Byzantine
construction. On the front wall one column was preserved,




