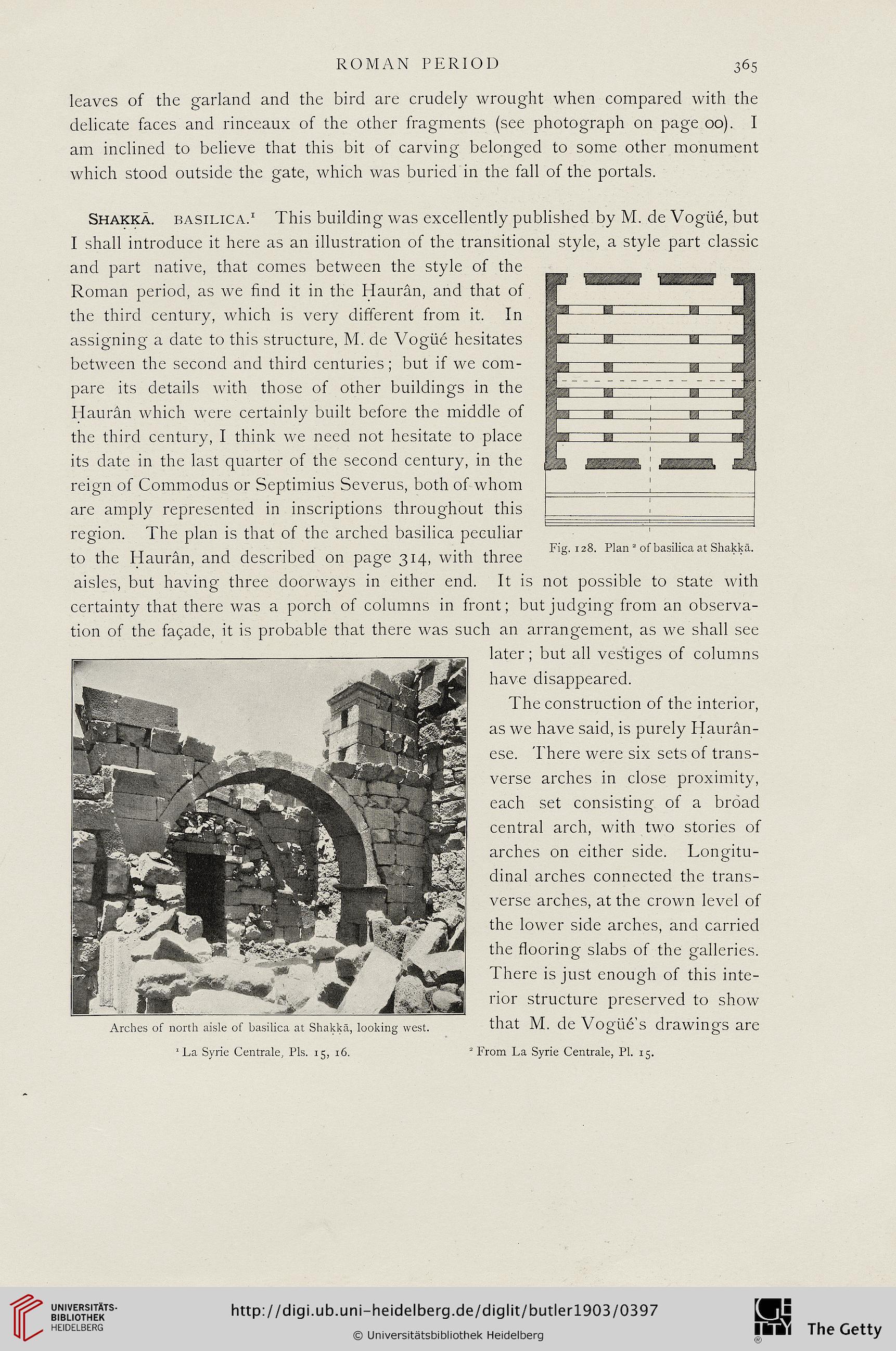ROMAN PERIOD
365
leaves of the garland and the bird are crudely wrought when compared with the
delicate faces and rinceaux of the other fragments (see photograph on page 00). I
am inclined to believe that this bit of carving belonged to some other monument
which stood outside the gate, which was buried in the fall of the portals.
Fig. 128. Plan 2 of basilica at Shakka.
Shakka. basilica. 1 This building was excellently published by M. de Vogiie, but
I shall introduce it here as an illustration of the transitional style, a style part classic
and part native, that comes between the style of the
Roman period, as we find it in thie Hauran, and that of
the thircl century, which is very different from it. In
assigning a date to this structure, M. de Vogiie hesitates
between the second and third centuries; but if we com-
pare its details with those of other buildings in the
Hauran which were certainly built before the middle of
the third century, I think we need not hesitate to place
its date in the last quarter of the second century, in the
reign of Commodus or Septimius Severus, both of whom
are amply represented in inscriptions throughout this
region. The plan is that of the arched basilica peculiar
to the Hauran, and described on page 314, with three
aisles, but having three doorways in either end. It is not possible to state with
certainty that there was a porch of columns in front; but judging from an observa-
tion of the fagade, it is probable that there was such an arrangement, as we shall see
later; but all vestigcs of columns
have disappeared.
The construction of the interior,
as we have said, is purely Hauran-
ese. There were six sets of trans-
verse arches in close proximity,
each set consisting of a broad
central arch, with two stories of
arches on either side. Longitu-
dinal arches connected the trans-
verse arches, at the crown level of
the lower side arches, and carried
the flooring slabs of the galleries.
There is just enough of this inte-
rior structure preserved to show
Arches of north aisle of basilica at Shakka, looking west. that M. de Vogfie S drawingS are
1 La Syrie Centrale, Pls. 15, 16.
2 From La Syrie Centrale, Pl. 15.
365
leaves of the garland and the bird are crudely wrought when compared with the
delicate faces and rinceaux of the other fragments (see photograph on page 00). I
am inclined to believe that this bit of carving belonged to some other monument
which stood outside the gate, which was buried in the fall of the portals.
Fig. 128. Plan 2 of basilica at Shakka.
Shakka. basilica. 1 This building was excellently published by M. de Vogiie, but
I shall introduce it here as an illustration of the transitional style, a style part classic
and part native, that comes between the style of the
Roman period, as we find it in thie Hauran, and that of
the thircl century, which is very different from it. In
assigning a date to this structure, M. de Vogiie hesitates
between the second and third centuries; but if we com-
pare its details with those of other buildings in the
Hauran which were certainly built before the middle of
the third century, I think we need not hesitate to place
its date in the last quarter of the second century, in the
reign of Commodus or Septimius Severus, both of whom
are amply represented in inscriptions throughout this
region. The plan is that of the arched basilica peculiar
to the Hauran, and described on page 314, with three
aisles, but having three doorways in either end. It is not possible to state with
certainty that there was a porch of columns in front; but judging from an observa-
tion of the fagade, it is probable that there was such an arrangement, as we shall see
later; but all vestigcs of columns
have disappeared.
The construction of the interior,
as we have said, is purely Hauran-
ese. There were six sets of trans-
verse arches in close proximity,
each set consisting of a broad
central arch, with two stories of
arches on either side. Longitu-
dinal arches connected the trans-
verse arches, at the crown level of
the lower side arches, and carried
the flooring slabs of the galleries.
There is just enough of this inte-
rior structure preserved to show
Arches of north aisle of basilica at Shakka, looking west. that M. de Vogfie S drawingS are
1 La Syrie Centrale, Pls. 15, 16.
2 From La Syrie Centrale, Pl. 15.




