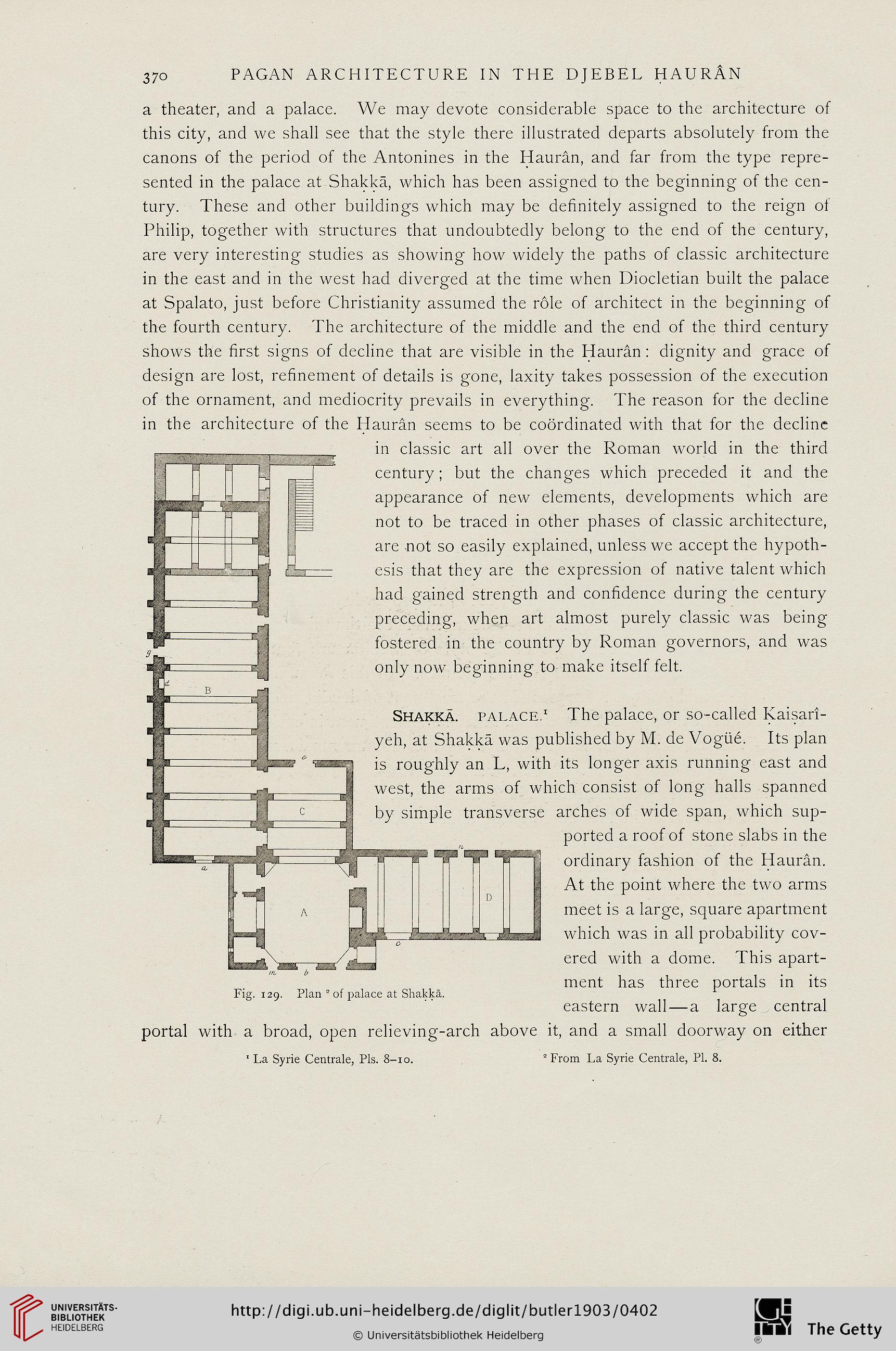37°
PAGAN ARCHITECTURE IN THE DJEBEL HAURAN
a theater, and a palace. We may devote considerable space to the architecture of
this city, and we shall see that the style there illustrated departs absolutely from the
canons of the period of the Antonines in the Iiauran, and far from the type repre-
sented in the palace at Shakka, which has been assigned to the beginning of the cen-
tury. These and other buildings which may be definitely assigned to the reign ol
Philip, together with structures that undoubtedly belong to the end of the century,
are very interesting studies as showing how widely the paths of classic architecture
in the east and in the west had diverged at the time when Diocletian built the palace
at Spalato, just before Christianity assumed the role of architect in the beginning of
the fourth century. The architecture of the middle and the end of the third century
shows the first signs of decline that are visible in the Hauran : dignity and grace of
design are lost, refinement of details is gone, laxity takes possession of the execution
of the ornament, and mediocrity prevails in everything. The reason for the decline
in the architecture of the Hauran seems to be coordinated with that for the decline
in classic art all over thc Roman world in the third
century; but the changes which preceded it and the
appearance of new elements, developments which are
not to be traced in other phases of classic architecture,
are not so easily explained, unless we accept the hypoth-
esis that they are the expression of native talent which
had gained strength and confidence during the century
preceding, when art almost purely classic was being
fostered in the country by Roman governors, and was
only now beginning to make itself felt.
Shakka. palace. 1 The palace, or so-called Kaisari-
yeh, at Shakka was published by M. de Vogiie. Its plan
is roughly an L, with its longer axis running east and
west, the arms of which consist of long halls spanned
by simple transverse arches of wide span, which sup-
ported a roof of stone slabs in the
ordinary fashion of the Hauran.
At the point where the two arms
meet is a large, square apartment
which was in all probability cov-
ered with a dome. This apart-
ment has three portals in its
eastern wall — a large central
Fig. 129. Plan 2 of palace at Shakka.
portal with a broad, open relieving-arch above it, and a small doorway on either
1 La Syrie Centrale, Pls. 8-10.
' From La Syrie Centrale, Pl. 8.
PAGAN ARCHITECTURE IN THE DJEBEL HAURAN
a theater, and a palace. We may devote considerable space to the architecture of
this city, and we shall see that the style there illustrated departs absolutely from the
canons of the period of the Antonines in the Iiauran, and far from the type repre-
sented in the palace at Shakka, which has been assigned to the beginning of the cen-
tury. These and other buildings which may be definitely assigned to the reign ol
Philip, together with structures that undoubtedly belong to the end of the century,
are very interesting studies as showing how widely the paths of classic architecture
in the east and in the west had diverged at the time when Diocletian built the palace
at Spalato, just before Christianity assumed the role of architect in the beginning of
the fourth century. The architecture of the middle and the end of the third century
shows the first signs of decline that are visible in the Hauran : dignity and grace of
design are lost, refinement of details is gone, laxity takes possession of the execution
of the ornament, and mediocrity prevails in everything. The reason for the decline
in the architecture of the Hauran seems to be coordinated with that for the decline
in classic art all over thc Roman world in the third
century; but the changes which preceded it and the
appearance of new elements, developments which are
not to be traced in other phases of classic architecture,
are not so easily explained, unless we accept the hypoth-
esis that they are the expression of native talent which
had gained strength and confidence during the century
preceding, when art almost purely classic was being
fostered in the country by Roman governors, and was
only now beginning to make itself felt.
Shakka. palace. 1 The palace, or so-called Kaisari-
yeh, at Shakka was published by M. de Vogiie. Its plan
is roughly an L, with its longer axis running east and
west, the arms of which consist of long halls spanned
by simple transverse arches of wide span, which sup-
ported a roof of stone slabs in the
ordinary fashion of the Hauran.
At the point where the two arms
meet is a large, square apartment
which was in all probability cov-
ered with a dome. This apart-
ment has three portals in its
eastern wall — a large central
Fig. 129. Plan 2 of palace at Shakka.
portal with a broad, open relieving-arch above it, and a small doorway on either
1 La Syrie Centrale, Pls. 8-10.
' From La Syrie Centrale, Pl. 8.





