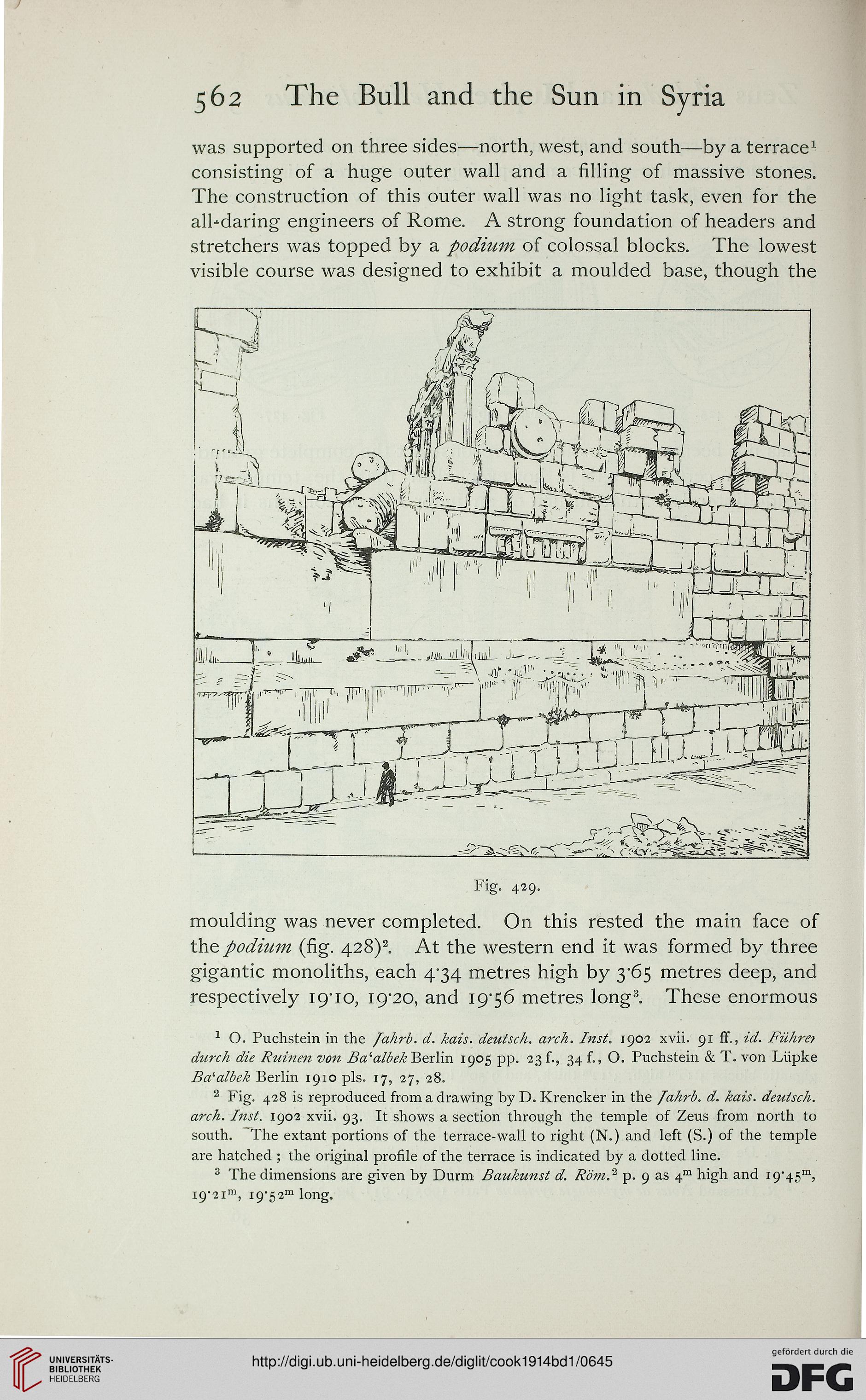562 The Bull and the Sun in Syria
was supported on three sides—north, west, and south—by a terrace1
consisting of a huge outer wall and a filling of massive stones.
The construction of this outer wall was no light task, even for the
all-daring engineers of Rome. A strong foundation of headers and
stretchers was topped by a podium of colossal blocks. The lowest
visible course was designed to exhibit a moulded base, though the
Fig. 429.
moulding was never completed. On this rested the main face of
the podium (fig. 428)2. At the western end it was formed by three
gigantic monoliths, each 4*34 metres high by 3*65 metres deep, and
respectively 19/10, 19*20, and 19*56 metres long3. These enormous
1 O. Puchstein in the Jahrb. d. kais. deutsch. arch. Inst. 1902 xvii. 91 ff., id. Fuhre?
durch die Ruinen von Ba'albek Berlin 1905 pp. 23 f., 34 f., O. Puchstein & T. von Liipke
Ba'-albek Berlin 1910 pis. 17, 27, 28.
2 Fig. 428 is reproduced from a drawing by D. Krencker in the fahrb. d. kais. deutsch.
arch. Inst. 1902 xvii. 93. It shows a section through the temple of Zeus from north to
south. "The extant portions of the terrace-wall to right (N.) and left (S.) of the temple
are hatched ; the original profile of the terrace is indicated by a dotted line.
3 The dimensions are given by Durm Baukunst d. Rom.2 p. 9 as 4m high and I9*45m,
i9,2im, i9'52m long.
was supported on three sides—north, west, and south—by a terrace1
consisting of a huge outer wall and a filling of massive stones.
The construction of this outer wall was no light task, even for the
all-daring engineers of Rome. A strong foundation of headers and
stretchers was topped by a podium of colossal blocks. The lowest
visible course was designed to exhibit a moulded base, though the
Fig. 429.
moulding was never completed. On this rested the main face of
the podium (fig. 428)2. At the western end it was formed by three
gigantic monoliths, each 4*34 metres high by 3*65 metres deep, and
respectively 19/10, 19*20, and 19*56 metres long3. These enormous
1 O. Puchstein in the Jahrb. d. kais. deutsch. arch. Inst. 1902 xvii. 91 ff., id. Fuhre?
durch die Ruinen von Ba'albek Berlin 1905 pp. 23 f., 34 f., O. Puchstein & T. von Liipke
Ba'-albek Berlin 1910 pis. 17, 27, 28.
2 Fig. 428 is reproduced from a drawing by D. Krencker in the fahrb. d. kais. deutsch.
arch. Inst. 1902 xvii. 93. It shows a section through the temple of Zeus from north to
south. "The extant portions of the terrace-wall to right (N.) and left (S.) of the temple
are hatched ; the original profile of the terrace is indicated by a dotted line.
3 The dimensions are given by Durm Baukunst d. Rom.2 p. 9 as 4m high and I9*45m,
i9,2im, i9'52m long.





