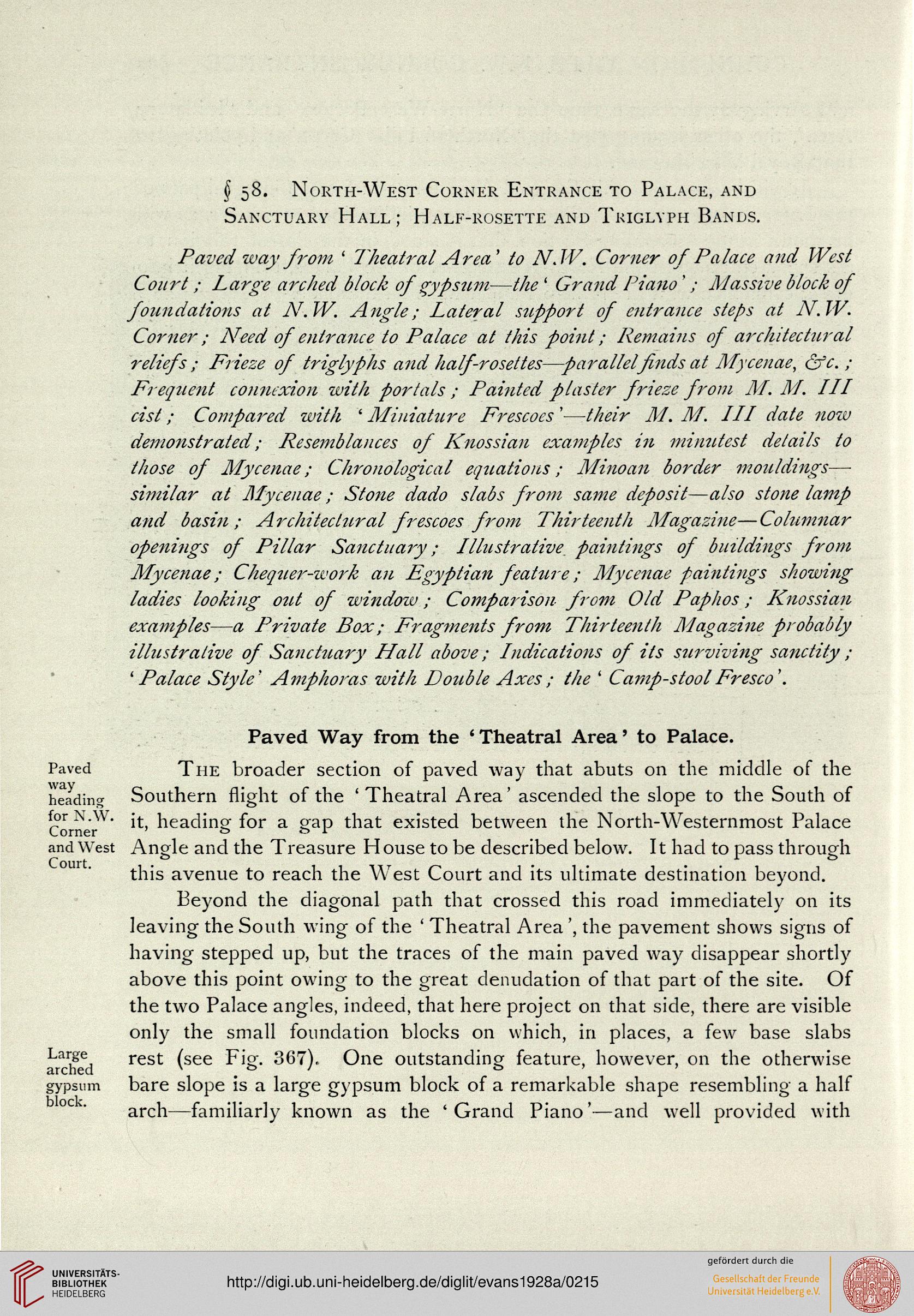§ z>8. North-West Corner Entrance to Palace, and
Sanctuary Hall; Half-rosette and Tkiglvpii Bands.
Paved way from ' Theatral Area' to N.1V. Corner of Palace and West
Court ; Large arched block of gypsum—the ' Grand Piano '; Massive block of
foundations at N.W, Angle; Lateral support of entrance steps at N.W.
Corner; Need of entrance to Palace at this point; Remains of architectural
reliefs ; Frieze of triglyphs and half rosettes—parallel finds at Mycenae, &c. ;
Frequent connexion with portals ; Painted plaster frieze from M. M. ILI
cist; Compared with ' Miniature Frescoes '—their M. M. ILL date now
demonstrated; Resemblances of Knossian examples in minutest details to
those of Mycenae; Chronological equations; Minoan border mouldings—
similar at Mycenae; Stone dado slabs from same deposit—also stone lamp
and basin; Architectural frescoes from Thirteenth Magazine—Columnar
openitigs of Pillar Sanctuary; Lllustralive_ paintings of buildings from
Mycenae; CJiequer-work an Egyptian feature; Mycenae paintings showing
ladies looking out of window; Comparison from Old Paphos; Knossian
examples—a Private Box; Fragments from Thirteenth Magazine probably
illustrative of Sanctuary Hall above; Indications of its surviving sanctity ;
'Palace Style' Amphoras with Double Axes ; the ' Camp-stool Fresco'.
Paved Way from the ' Theatral Area' to Palace.
Paved The broader section of paved way that abuts on the middle of the
heading Southern flight of the 'Theatral Area' ascended the slope to the South of
for N.W. jt heaclinsr for a trap that existed between the North-Westernmost Palace
Corner & & l
and West Angle and the Treasure House to be described below. It had to pass through
this avenue to reach the West Court and its ultimate destination beyond.
Beyond the diagonal path that crossed this road immediately on its
leaving the South wing of the ' Theatral Area ', the pavement shows signs of
having stepped up, but the traces of the main paved way disappear shortly
above this point owing to the great denudation of that part of the site. Of
the two Palace angles, indeed, that here project on that side, there are visible
only the small foundation blocks on which, in places, a few base slabs
Lar^e rest (see Fig. 367). One outstanding feature, however, on the otherwise
gypsum bare slope is a large gypsum block of a remarkable shape resembling a half
arch—familiarly known as the ' Grand Piano'—and well provided with
Sanctuary Hall; Half-rosette and Tkiglvpii Bands.
Paved way from ' Theatral Area' to N.1V. Corner of Palace and West
Court ; Large arched block of gypsum—the ' Grand Piano '; Massive block of
foundations at N.W, Angle; Lateral support of entrance steps at N.W.
Corner; Need of entrance to Palace at this point; Remains of architectural
reliefs ; Frieze of triglyphs and half rosettes—parallel finds at Mycenae, &c. ;
Frequent connexion with portals ; Painted plaster frieze from M. M. ILI
cist; Compared with ' Miniature Frescoes '—their M. M. ILL date now
demonstrated; Resemblances of Knossian examples in minutest details to
those of Mycenae; Chronological equations; Minoan border mouldings—
similar at Mycenae; Stone dado slabs from same deposit—also stone lamp
and basin; Architectural frescoes from Thirteenth Magazine—Columnar
openitigs of Pillar Sanctuary; Lllustralive_ paintings of buildings from
Mycenae; CJiequer-work an Egyptian feature; Mycenae paintings showing
ladies looking out of window; Comparison from Old Paphos; Knossian
examples—a Private Box; Fragments from Thirteenth Magazine probably
illustrative of Sanctuary Hall above; Indications of its surviving sanctity ;
'Palace Style' Amphoras with Double Axes ; the ' Camp-stool Fresco'.
Paved Way from the ' Theatral Area' to Palace.
Paved The broader section of paved way that abuts on the middle of the
heading Southern flight of the 'Theatral Area' ascended the slope to the South of
for N.W. jt heaclinsr for a trap that existed between the North-Westernmost Palace
Corner & & l
and West Angle and the Treasure House to be described below. It had to pass through
this avenue to reach the West Court and its ultimate destination beyond.
Beyond the diagonal path that crossed this road immediately on its
leaving the South wing of the ' Theatral Area ', the pavement shows signs of
having stepped up, but the traces of the main paved way disappear shortly
above this point owing to the great denudation of that part of the site. Of
the two Palace angles, indeed, that here project on that side, there are visible
only the small foundation blocks on which, in places, a few base slabs
Lar^e rest (see Fig. 367). One outstanding feature, however, on the otherwise
gypsum bare slope is a large gypsum block of a remarkable shape resembling a half
arch—familiarly known as the ' Grand Piano'—and well provided with





