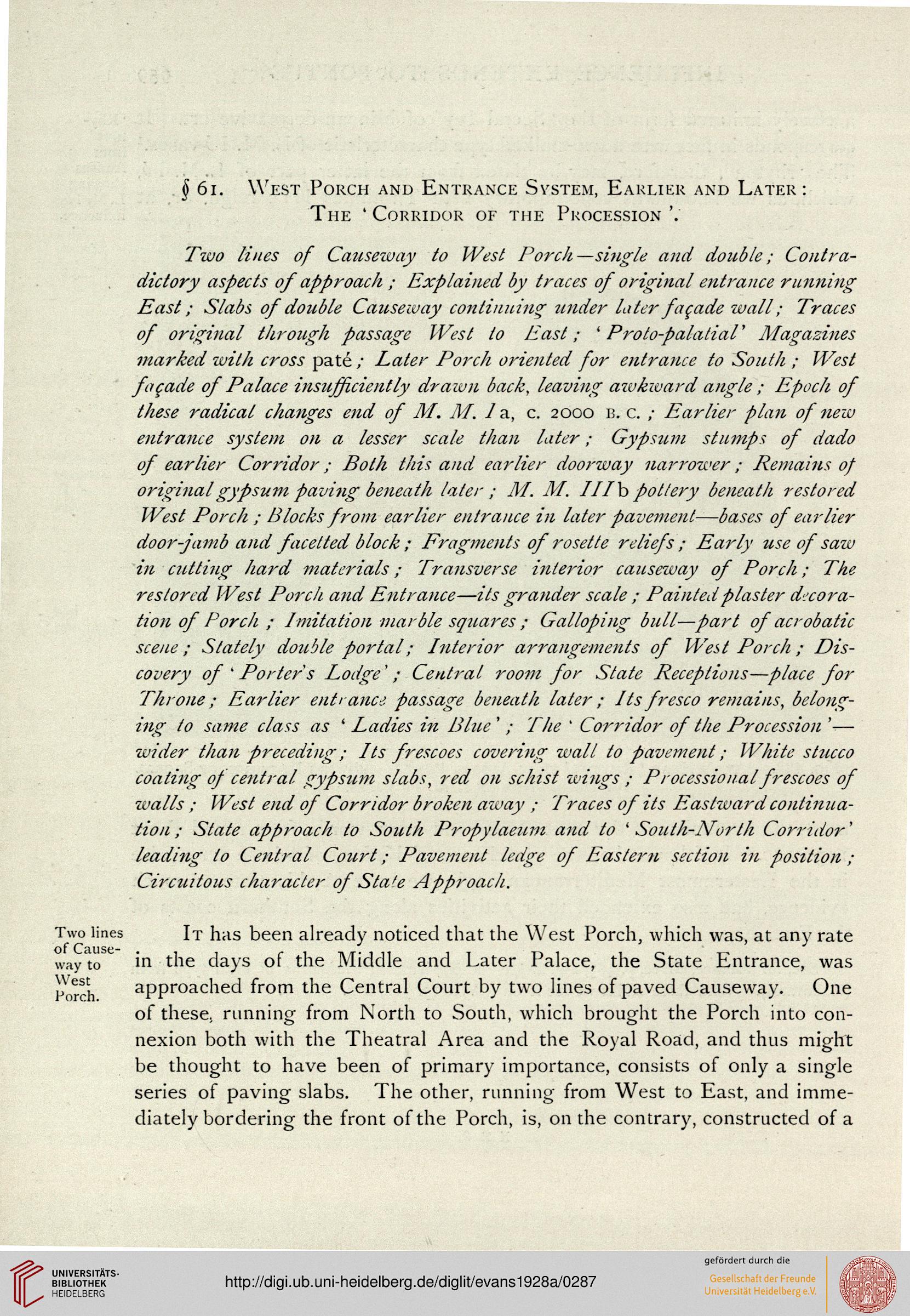§ 6i. West Porch and Entrance System, Earlier and Later:
The ' Corridor of the Procession '.
Two lines of Causeway to West Porch—single and double; Contra-
dictory aspects of approach ; Explained by traces of original entrance running
East; Slabs of double Causeway continuing' under later facade wall; Traces
of original through passage West to East; ' Proto-palatiaT Magazines
marked with cross pate ; Later PorcJi oriented for entrance to South ; West
facade of Palace insufficiently drawn back, leaving awkward angle ; Epoch of
these radical changes end of M. M. /a, c. 2000 a c. ; Earlier plan of new
entrance system on a lesser scale than later; Gypsum stumps of dado
of earlier Corridor; Both this and earlier doorway narrower; Remains of
original gypsum paving beneath later ; M. M. Illb pottery beneath restored
West Porch ; Blocks from earlier entrance in later pavement—bases of earlier
door-jamb and facetted block ; Fragments of rosette reliefs; Early use of saw
in cutting hard materials; Transverse interior causeway of Porch; The
restored West Porch and Entrance—its grander scale ; Painted plaster decora-
tion of Porch ; Imitation marble squares ; Galloping bull—part of acrobatic
scene ; Stately double portal; Interior arrangements of West Porch ; Dis-
covery of ' Porter s Lodge'; Central room for State Receptions—place for
Throne ; Earlier entrance passage beneath later ; Its fresco remains, belong-
ing to same class as ' Ladies in Blue ' ; The ' Corridor of the Procession '—
wider than preceding; Its frescoes covering wall to pavement; White stucco
coaling of central gypsum slabs, red on schist wings ; Processional frescoes of
walls ; West end of Corridor broken away ; Traces of its Eastward continua-
tion ; Slate approach to South Propylaeum and to ' South-North Corridor'
leading to Central Court; Pavement ledge of Easter u section in position ;
Circuitous character of State Approach.
Two lines It has been already noticed that the West Porch, which was, at any rate
of Ctiusc-
way to in the days of the Middle and Later Palace, the State Entrance, was
Horch approached from the Central Court by two lines of paved Causeway. One
of these, running from North to South, which brought the Porch into con-
nexion both with the Theatral Area and the Royal Road, and thus might
be thought to have been of primary importance, consists of only a single
series of paving slabs. The other, running from West to East, and imme-
diately bordering the front of the Porch, is, on the contrary, constructed of a
The ' Corridor of the Procession '.
Two lines of Causeway to West Porch—single and double; Contra-
dictory aspects of approach ; Explained by traces of original entrance running
East; Slabs of double Causeway continuing' under later facade wall; Traces
of original through passage West to East; ' Proto-palatiaT Magazines
marked with cross pate ; Later PorcJi oriented for entrance to South ; West
facade of Palace insufficiently drawn back, leaving awkward angle ; Epoch of
these radical changes end of M. M. /a, c. 2000 a c. ; Earlier plan of new
entrance system on a lesser scale than later; Gypsum stumps of dado
of earlier Corridor; Both this and earlier doorway narrower; Remains of
original gypsum paving beneath later ; M. M. Illb pottery beneath restored
West Porch ; Blocks from earlier entrance in later pavement—bases of earlier
door-jamb and facetted block ; Fragments of rosette reliefs; Early use of saw
in cutting hard materials; Transverse interior causeway of Porch; The
restored West Porch and Entrance—its grander scale ; Painted plaster decora-
tion of Porch ; Imitation marble squares ; Galloping bull—part of acrobatic
scene ; Stately double portal; Interior arrangements of West Porch ; Dis-
covery of ' Porter s Lodge'; Central room for State Receptions—place for
Throne ; Earlier entrance passage beneath later ; Its fresco remains, belong-
ing to same class as ' Ladies in Blue ' ; The ' Corridor of the Procession '—
wider than preceding; Its frescoes covering wall to pavement; White stucco
coaling of central gypsum slabs, red on schist wings ; Processional frescoes of
walls ; West end of Corridor broken away ; Traces of its Eastward continua-
tion ; Slate approach to South Propylaeum and to ' South-North Corridor'
leading to Central Court; Pavement ledge of Easter u section in position ;
Circuitous character of State Approach.
Two lines It has been already noticed that the West Porch, which was, at any rate
of Ctiusc-
way to in the days of the Middle and Later Palace, the State Entrance, was
Horch approached from the Central Court by two lines of paved Causeway. One
of these, running from North to South, which brought the Porch into con-
nexion both with the Theatral Area and the Royal Road, and thus might
be thought to have been of primary importance, consists of only a single
series of paving slabs. The other, running from West to East, and imme-
diately bordering the front of the Porch, is, on the contrary, constructed of a





