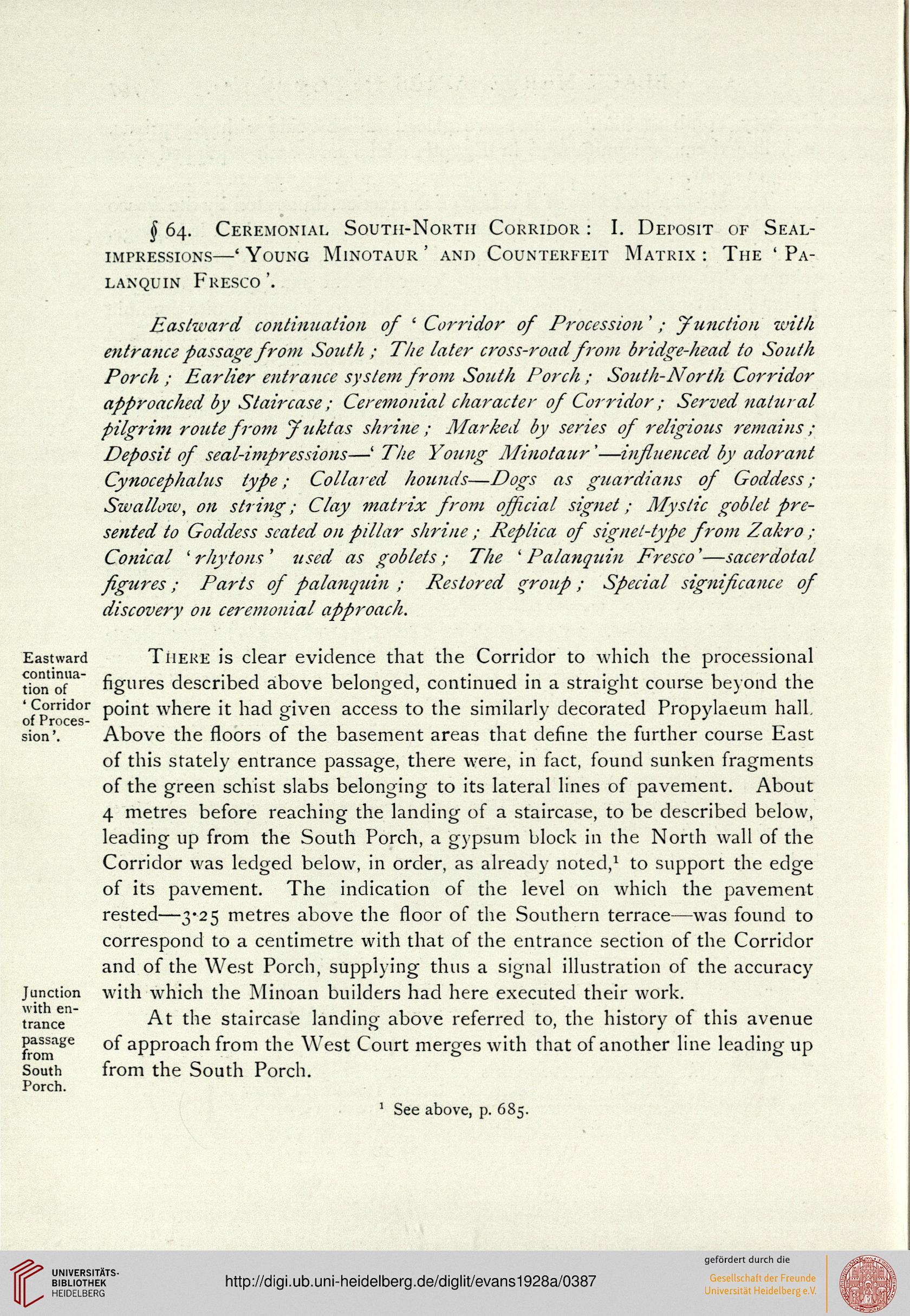§ 64. Ceremonial South-North Corridor : I. Deposit of Seal-
impressions—' Young Minotaur ' and Counterfeit Matrix : The ' Pa-
lanquin Fresco '.
Eastward continuation of ' Corridor of Procession'; function with
entrance passage from South ; The later cross-road from bridge-head to South
Porch ; Earlier entrance system from South Porch ; South-North Corridor
approached by Staircase ; Ceremonial character of Corridor ; Served natural
pilgrim route from fuktas shrine ; Marked by series of religious remains ;
Deposit of seal-impressions—' The Young Minotaur'—influenced by adorant
Cynocephalus type; Collared hounds—Dogs as guardians of Goddess;
Swallow, on string; Clay matrix from official signet; Mystic goblet pre-
sented to Goddess seated on pillar shrine ; Replica of signet-type from Zakro ;
Conical ' rhytons ' used as goblets ; The ' Palanquin Fresco'—sacerdotal
figures; Parts of palanquin ; Restored %roup; Special significance of
discovery on ceremonial approach.
Eastward There is clear evidence that the Corridor to which the processional
tion of figures described above belonged, continued in a straight course beyond the
' Corridor point where it had mven access to the similarly decorated Propylaeum hall.
ofProces- „
sion'. Above the floors of the basement areas that define the further course East
of this stately entrance passage, there were, in fact, found sunken fragments
of the green schist slabs belonging to its lateral lines of pavement. About
4 metres before reaching the landing of a staircase, to be described below,
leading up from the South Porch, a gypsum block in the North wall of the
Corridor was ledgecl below, in order, as already noted,1 to support the edge
of its pavement. The indication of the level on which the pavement
rested—3*25 metres above the floor of the Southern terrace—was found to
correspond to a centimetre with that of the entrance section of the Corridor
and of the West Porch, supplying thus a signal illustration of the accuracy
Junction with which the Minoan builders had here executed their work.
trance At the staircase landing above referred to, the history of this avenue
passage 0f approach from the West Court merges with that of another line leading up
South from the South Porch.
Porch.
1 See above, p. 685.
impressions—' Young Minotaur ' and Counterfeit Matrix : The ' Pa-
lanquin Fresco '.
Eastward continuation of ' Corridor of Procession'; function with
entrance passage from South ; The later cross-road from bridge-head to South
Porch ; Earlier entrance system from South Porch ; South-North Corridor
approached by Staircase ; Ceremonial character of Corridor ; Served natural
pilgrim route from fuktas shrine ; Marked by series of religious remains ;
Deposit of seal-impressions—' The Young Minotaur'—influenced by adorant
Cynocephalus type; Collared hounds—Dogs as guardians of Goddess;
Swallow, on string; Clay matrix from official signet; Mystic goblet pre-
sented to Goddess seated on pillar shrine ; Replica of signet-type from Zakro ;
Conical ' rhytons ' used as goblets ; The ' Palanquin Fresco'—sacerdotal
figures; Parts of palanquin ; Restored %roup; Special significance of
discovery on ceremonial approach.
Eastward There is clear evidence that the Corridor to which the processional
tion of figures described above belonged, continued in a straight course beyond the
' Corridor point where it had mven access to the similarly decorated Propylaeum hall.
ofProces- „
sion'. Above the floors of the basement areas that define the further course East
of this stately entrance passage, there were, in fact, found sunken fragments
of the green schist slabs belonging to its lateral lines of pavement. About
4 metres before reaching the landing of a staircase, to be described below,
leading up from the South Porch, a gypsum block in the North wall of the
Corridor was ledgecl below, in order, as already noted,1 to support the edge
of its pavement. The indication of the level on which the pavement
rested—3*25 metres above the floor of the Southern terrace—was found to
correspond to a centimetre with that of the entrance section of the Corridor
and of the West Porch, supplying thus a signal illustration of the accuracy
Junction with which the Minoan builders had here executed their work.
trance At the staircase landing above referred to, the history of this avenue
passage 0f approach from the West Court merges with that of another line leading up
South from the South Porch.
Porch.
1 See above, p. 685.





