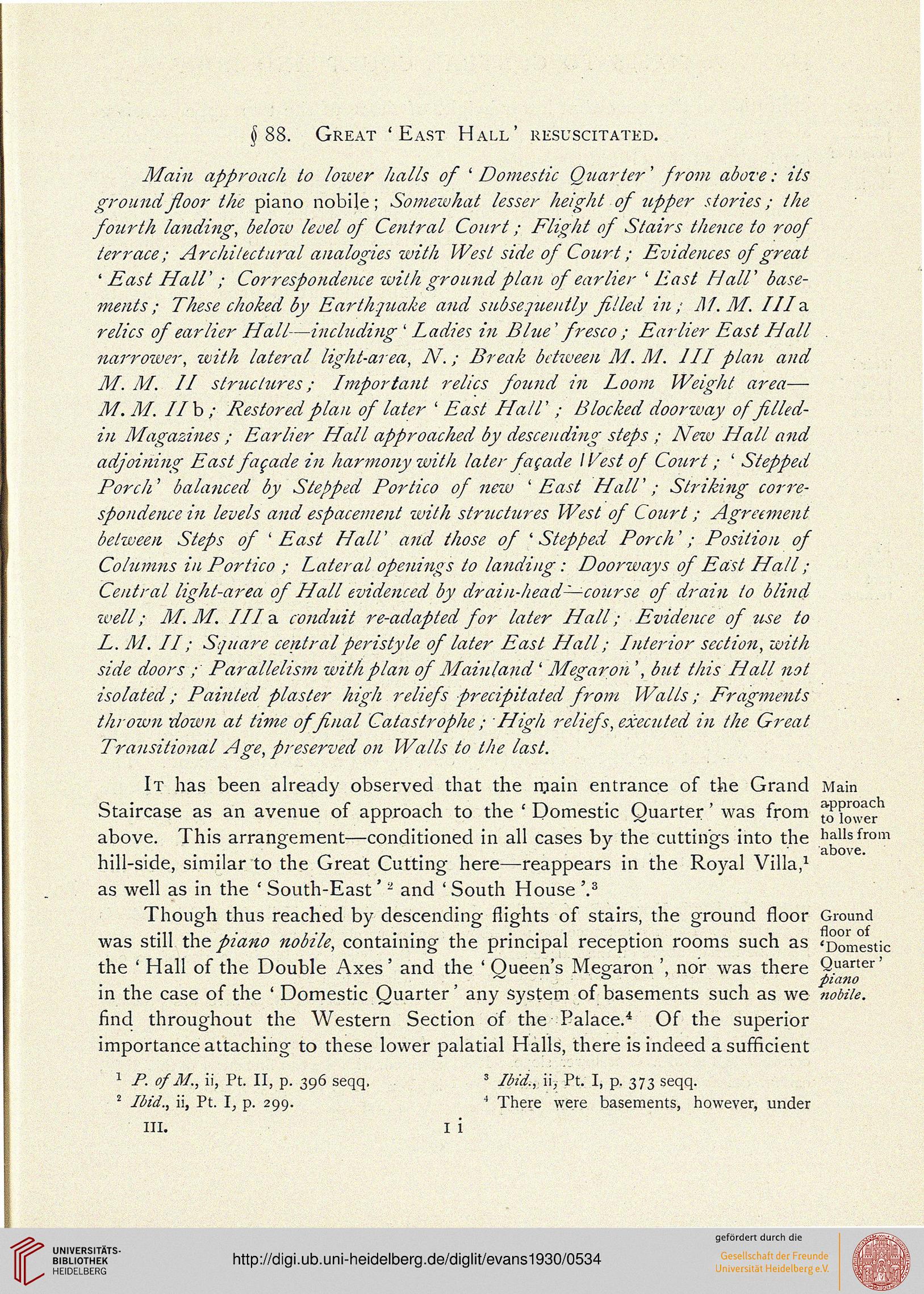(j 88. Great 'East Hall' resuscitated.
Main approach to lower halls of ' Domestic Quarter' from above: its
ground floor the piano nobile; Somewhat lesser height of upper stories; the
fourth landing, below leoel of Central Court; Flight of Stairs thence to roof
terrace; Architectural analogies with West side of Court; Evidences of great
' East Hall' ; Correspondence with ground plan of earlier ' East Nail' base-
ments ; These choked by Earthquake and subsequently filled in; J\f.M. Ill a
relics of earlier Hall—including ' Ladies in Blue 'fresco ; Earlier East Hall .
narrower, zvith lateral light-area, N.; Break between M. M. Ill plan and
M. M. II structures; Important relics found in Loom Weight area—
M. M. II h ; Restored plan of later ' East Hall' ; Blocked doorway offilled-
in Magazines ; Earlier Hall approached by descending steps ; New Hall and
adjoining East facade in harmony with later facade West of Court; ' Stepped
Porch' balanced by Stepped Portico of new ' East Hall'; Striking corre-
spondence in levels and espacement with struchires West of Court ; Agreement
between Steps of ' East Hall' and those of ' Stepped Porch'; Position of
Columns in Portico ; Lateral openings to landing: Doorways of East Hall;
Central light-area of Hall evidenced by drain-head—course of drain to blind
well; M.M. Ilia conduit re-adapted for later Hall; Evidence of use to
L. M. II; Square central peristyle of later East Hall; Interior section, with
side doors ;' Parallelism with plan of Mainland' Megaron ', but this Hall not
isolated; Painted plaster high reliefs precipitated from Walls; Fragments
thrown 'down at tim.e of final Catastrophe ; High reliefs, executed in the Great
Transitional Age, preserved on Walls to the last.
It has been already observed that the njain entrance of the Grand Main
Staircase as an avenue of approach to the ' Domestic Quarter' was from ^i"™^.
above. This arrangement—conditioned in all cases by the cuttings into the halls from
"above.
hill-side, similar to the Great Cutting here—reappears in the Royal Villa,1
as well as in the ' South-East' ~ and ' South House '.3
Though thus reached by descending flights of stairs, the ground floor Ground
was still the piano nobile, containing the principal reception rooms such as 'Domestic
the ' Hall of the Double Axes' and the ' Oueen's Megaron ', nor was there Quarter'
•^ ° piano
in the case of the ' Domestic Quarter' any System of basements such as we nobile.
find throughout the Western Section of the Palace.4 Of the superior
importance attaching to these lower palatial Halls, there is indeed a sufficient
1 P. of M., ii, Pt. II, p. 396 seqq, 3 Ibid., \\, Pt. I, p. 373 seqq.
2 Ibid., ii, Pt. I, p. 299. 4 There were basements, however, under
in. I i
Main approach to lower halls of ' Domestic Quarter' from above: its
ground floor the piano nobile; Somewhat lesser height of upper stories; the
fourth landing, below leoel of Central Court; Flight of Stairs thence to roof
terrace; Architectural analogies with West side of Court; Evidences of great
' East Hall' ; Correspondence with ground plan of earlier ' East Nail' base-
ments ; These choked by Earthquake and subsequently filled in; J\f.M. Ill a
relics of earlier Hall—including ' Ladies in Blue 'fresco ; Earlier East Hall .
narrower, zvith lateral light-area, N.; Break between M. M. Ill plan and
M. M. II structures; Important relics found in Loom Weight area—
M. M. II h ; Restored plan of later ' East Hall' ; Blocked doorway offilled-
in Magazines ; Earlier Hall approached by descending steps ; New Hall and
adjoining East facade in harmony with later facade West of Court; ' Stepped
Porch' balanced by Stepped Portico of new ' East Hall'; Striking corre-
spondence in levels and espacement with struchires West of Court ; Agreement
between Steps of ' East Hall' and those of ' Stepped Porch'; Position of
Columns in Portico ; Lateral openings to landing: Doorways of East Hall;
Central light-area of Hall evidenced by drain-head—course of drain to blind
well; M.M. Ilia conduit re-adapted for later Hall; Evidence of use to
L. M. II; Square central peristyle of later East Hall; Interior section, with
side doors ;' Parallelism with plan of Mainland' Megaron ', but this Hall not
isolated; Painted plaster high reliefs precipitated from Walls; Fragments
thrown 'down at tim.e of final Catastrophe ; High reliefs, executed in the Great
Transitional Age, preserved on Walls to the last.
It has been already observed that the njain entrance of the Grand Main
Staircase as an avenue of approach to the ' Domestic Quarter' was from ^i"™^.
above. This arrangement—conditioned in all cases by the cuttings into the halls from
"above.
hill-side, similar to the Great Cutting here—reappears in the Royal Villa,1
as well as in the ' South-East' ~ and ' South House '.3
Though thus reached by descending flights of stairs, the ground floor Ground
was still the piano nobile, containing the principal reception rooms such as 'Domestic
the ' Hall of the Double Axes' and the ' Oueen's Megaron ', nor was there Quarter'
•^ ° piano
in the case of the ' Domestic Quarter' any System of basements such as we nobile.
find throughout the Western Section of the Palace.4 Of the superior
importance attaching to these lower palatial Halls, there is indeed a sufficient
1 P. of M., ii, Pt. II, p. 396 seqq, 3 Ibid., \\, Pt. I, p. 373 seqq.
2 Ibid., ii, Pt. I, p. 299. 4 There were basements, however, under
in. I i





