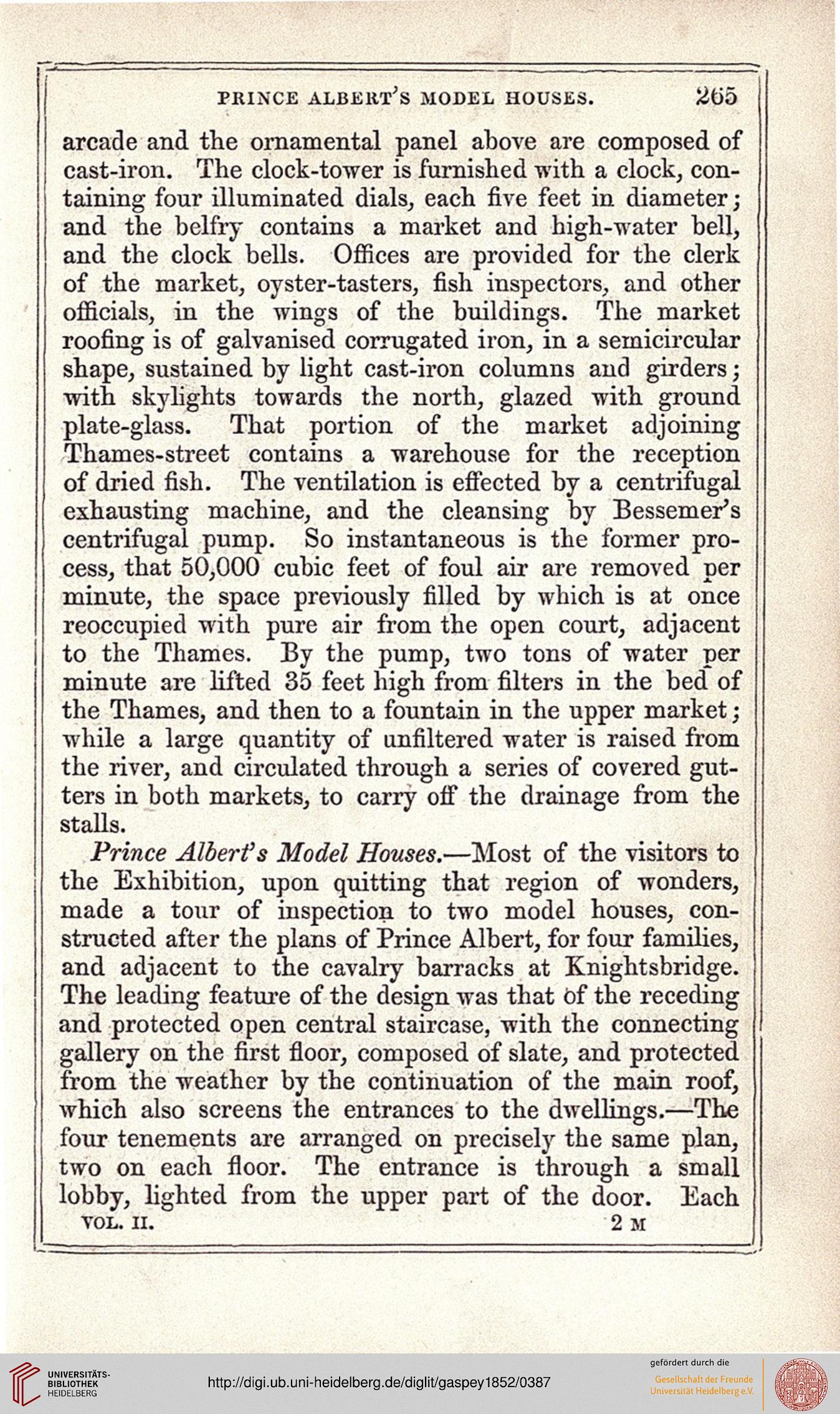prince Albert's model houses. J2U5
arcade and the ornamental panel above are composed of
cast-iron. The clock-tower is furnished with a clock, con-
taining four illuminated dials, each five feet in diameter;
and the belfry contains a market and high-water hell,
and the clock bells. Offices are provided for the clerk
of the market, oyster-tasters, fish inspectors, and other
officials, in the wings of the buildings. The market
roofing is of galvanised corrugated iron, in a semicircular
shape, sustained by light cast-iron columns and girders;
with skylights towards the north, glazed with ground
plate-glass. That portion of the market adjoining
Thames-street contains a warehouse for the reception
of dried fish. The ventilation is effected by a centrifugal
exhausting machine, and the cleansing by Bessemer's
centrifugal pump. So instantaneous is the former pro-
cess, that 50,000 cubic feet of foul air are removed per
minute, the space previously filled by which is at once
reoccupied with pure air from the open court, adjacent
to the Thames. By the pump, two tons of water per
minute are lifted 35 feet high from filters in the bed of
the Thames, and then to a fountain in the upper market;
while a large quantity of unfiltered water is raised from
the river, and circulated through a series of covered gut-
ters in both markets, to carry off the drainage from the
stalls.
Prince Albert's Model Houses.—Most of the visitors to
the Exhibition, upon quitting that region of wonders,
made a tour of inspection to two model houses, con-
structed after the plans of Prince Albert, for four families,
and adjacent to the cavalry barracks at Knightsbridge.
The leading feature of the design was that of the receding
and protected open central staircase, with the connecting
gallery on the first floor, composed of slate, and protected
from the weather by the continuation of the main roof,
which also screens the entrances to the dwellings.—The
four tenements are arranged on precisely the same plan,
two on each floor. The entrance is through a small
lobby, lighted from the upper part of the door. Each
arcade and the ornamental panel above are composed of
cast-iron. The clock-tower is furnished with a clock, con-
taining four illuminated dials, each five feet in diameter;
and the belfry contains a market and high-water hell,
and the clock bells. Offices are provided for the clerk
of the market, oyster-tasters, fish inspectors, and other
officials, in the wings of the buildings. The market
roofing is of galvanised corrugated iron, in a semicircular
shape, sustained by light cast-iron columns and girders;
with skylights towards the north, glazed with ground
plate-glass. That portion of the market adjoining
Thames-street contains a warehouse for the reception
of dried fish. The ventilation is effected by a centrifugal
exhausting machine, and the cleansing by Bessemer's
centrifugal pump. So instantaneous is the former pro-
cess, that 50,000 cubic feet of foul air are removed per
minute, the space previously filled by which is at once
reoccupied with pure air from the open court, adjacent
to the Thames. By the pump, two tons of water per
minute are lifted 35 feet high from filters in the bed of
the Thames, and then to a fountain in the upper market;
while a large quantity of unfiltered water is raised from
the river, and circulated through a series of covered gut-
ters in both markets, to carry off the drainage from the
stalls.
Prince Albert's Model Houses.—Most of the visitors to
the Exhibition, upon quitting that region of wonders,
made a tour of inspection to two model houses, con-
structed after the plans of Prince Albert, for four families,
and adjacent to the cavalry barracks at Knightsbridge.
The leading feature of the design was that of the receding
and protected open central staircase, with the connecting
gallery on the first floor, composed of slate, and protected
from the weather by the continuation of the main roof,
which also screens the entrances to the dwellings.—The
four tenements are arranged on precisely the same plan,
two on each floor. The entrance is through a small
lobby, lighted from the upper part of the door. Each





