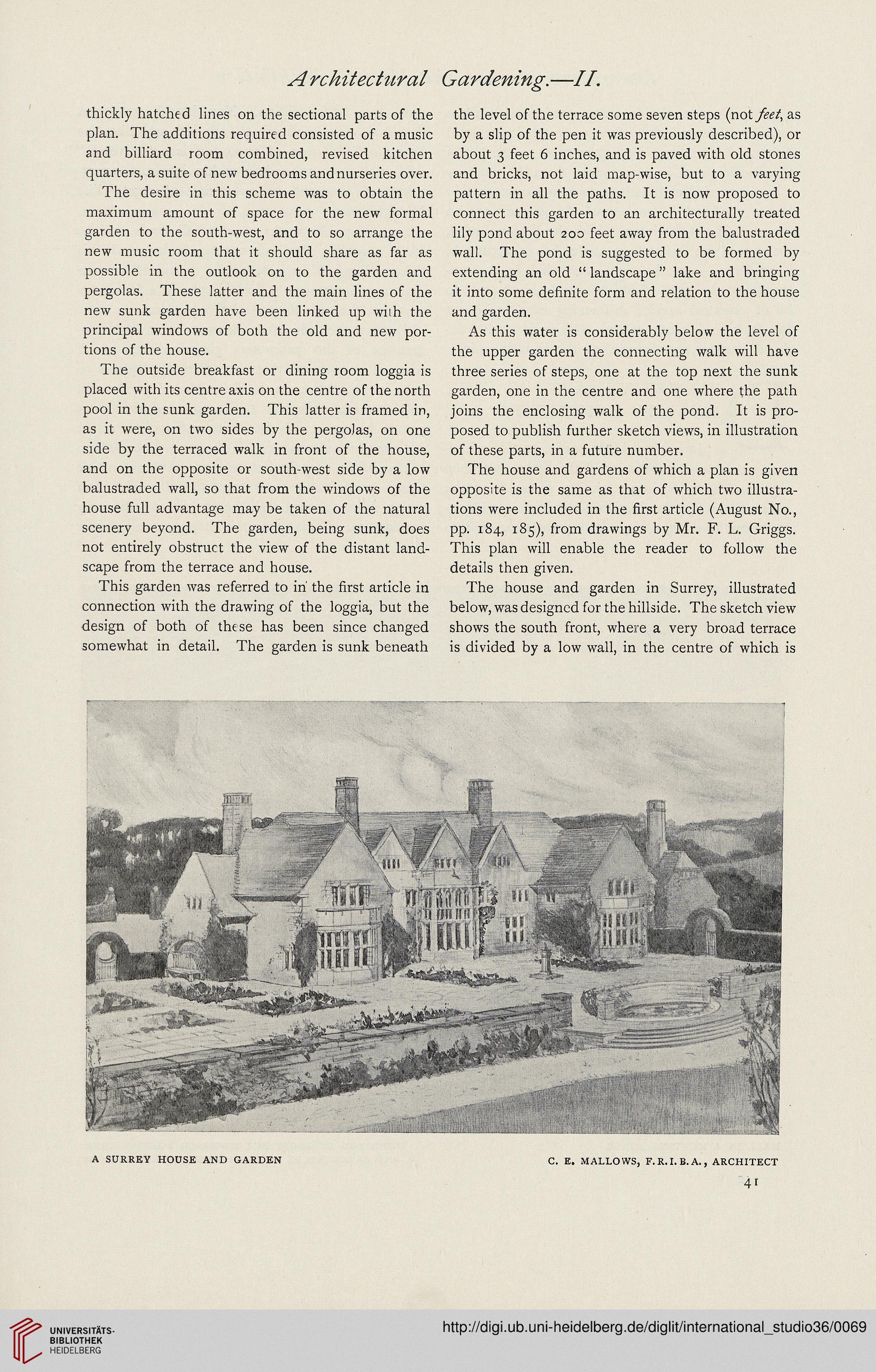thickly hatched iines on the sectional partsof the
plan. The additions required consisted of a music
and bihiard room combined, revised kitchen
quarters, a suite of new bedrooms andnurseries over.
The desire in this scheme was to obtain the
maximum amount of space for the new forma!
garden to the south-west, and to so arrange the
new music room that it shouid share as far as
possible in the outiook on to the garden and
pergolas. These latter and the main lines of the
new sunk garden have been linked up with the
principal windows of both the oid and new por-
tions of the house.
The outside breakfast or dining room loggia is
placed with its centre axis on the centre of the north
pool in the sunk garden. This latter is framed in,
as it were, on two sides by the pergolas, on one
side by the terraced walk in front of the house,
and on the opposite or south-west side by a low
balustraded wall, so that from the windows of the
house full advantage may be taken of the natural
scenery beyond. The garden, being sunk, does
not entirely obstruct the view of the distant land-
scape from the terrace and house.
This garden was referred to in the frrst article in
connection with the drawing of the loggia, but the
design of both of these has been since changed
somewhat in detail. The garden is sunk beneath
the level of the terrace some seven steps (not as
by a slip of the pen it was previously described), or
about 3 feet 6 inches, and is paved with old stones
and bricks, not laid map-wise, but to a varying
pattern in all the paths. It is now proposed to
connect this garden to an architecturally treated
lily pond about 200 feet away from the balustraded
wall. The pond is suggested to be formed by
extending an old " landscape" lake and bringing
it into some dehnite form and relation to the house
and garden.
As this water is considerably below the level of
the upper garden the connecting walk will have
three series of steps, one at the top next the sunk
garden, one in the centre and one where the path
joins the enclosing walk of the pond. It is pro-
posed to publish further sketch views, in illustration
of these parts, in a future number.
The house and gardens of which a plan is given
opposite is the same as that of which two illustra-
tions were included in the hrst article (August No.,
pp. 184, 185), from drawings by Mr. F. L. Griggs.
This plan will enable the reader to follow the
details then given.
The house and garden in Surrey, illustrated
below, was designcd for the hillside. The sketch view
shows the south front, where a very broad terrace
is divided by a low wall, in the centre of which is





