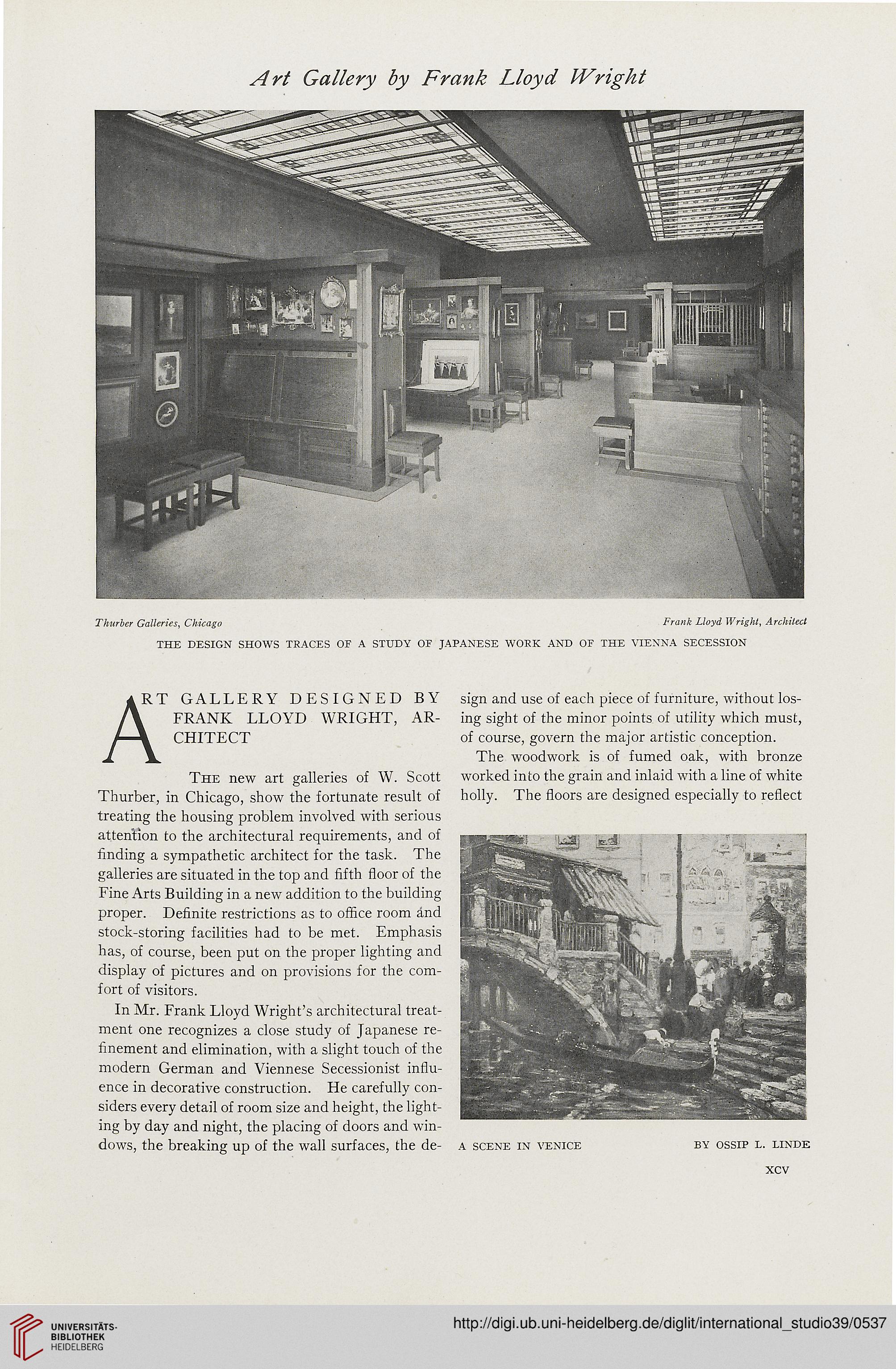Art Gallery by Frank Lloyd Wright
ART GALLERY DESIGNED BY
A FRANK LLOYD WRIGHT, AR-
f—X CHITECT
The new art galleries of W. Scott
Thurber, in Chicago, show the fortunate result of
treating the housing problem involved with serious
attention to the architectural requirements, and of
finding a sympathetic architect for the task. The
galleries are situated in the top and fifth floor of the
Fine Arts Building in a new addition to the building
proper. Definite restrictions as to office room and
stock-storing facilities had to be met. Emphasis
has, of course, been put on the proper lighting and
display of pictures and on provisions for the com-
fort of visitors.
In Mr. Frank Lloyd Wright's architectural treat-
ment one recognizes a close study of Japanese re-
finement and elimination, with a slight touch of the
modern German and Viennese Secessionist influ-
ence in decorative construction. He carefully con-
siders every detail of room size and height, the light-
ing by day and night, the placing of doors and win-
dows, the breaking up of the wall surfaces, the de-
sign and use of each piece of furniture, without los-
ing sight of the minor points of utility which must,
of course, govern the major artistic conception.
The woodwork is of fumed oak, with bronze
worked into the grain and inlaid with a line of white
holly. The floors are designed especially to reflect
a scene in venice by ossip l. linde
xcv
ART GALLERY DESIGNED BY
A FRANK LLOYD WRIGHT, AR-
f—X CHITECT
The new art galleries of W. Scott
Thurber, in Chicago, show the fortunate result of
treating the housing problem involved with serious
attention to the architectural requirements, and of
finding a sympathetic architect for the task. The
galleries are situated in the top and fifth floor of the
Fine Arts Building in a new addition to the building
proper. Definite restrictions as to office room and
stock-storing facilities had to be met. Emphasis
has, of course, been put on the proper lighting and
display of pictures and on provisions for the com-
fort of visitors.
In Mr. Frank Lloyd Wright's architectural treat-
ment one recognizes a close study of Japanese re-
finement and elimination, with a slight touch of the
modern German and Viennese Secessionist influ-
ence in decorative construction. He carefully con-
siders every detail of room size and height, the light-
ing by day and night, the placing of doors and win-
dows, the breaking up of the wall surfaces, the de-
sign and use of each piece of furniture, without los-
ing sight of the minor points of utility which must,
of course, govern the major artistic conception.
The woodwork is of fumed oak, with bronze
worked into the grain and inlaid with a line of white
holly. The floors are designed especially to reflect
a scene in venice by ossip l. linde
xcv





