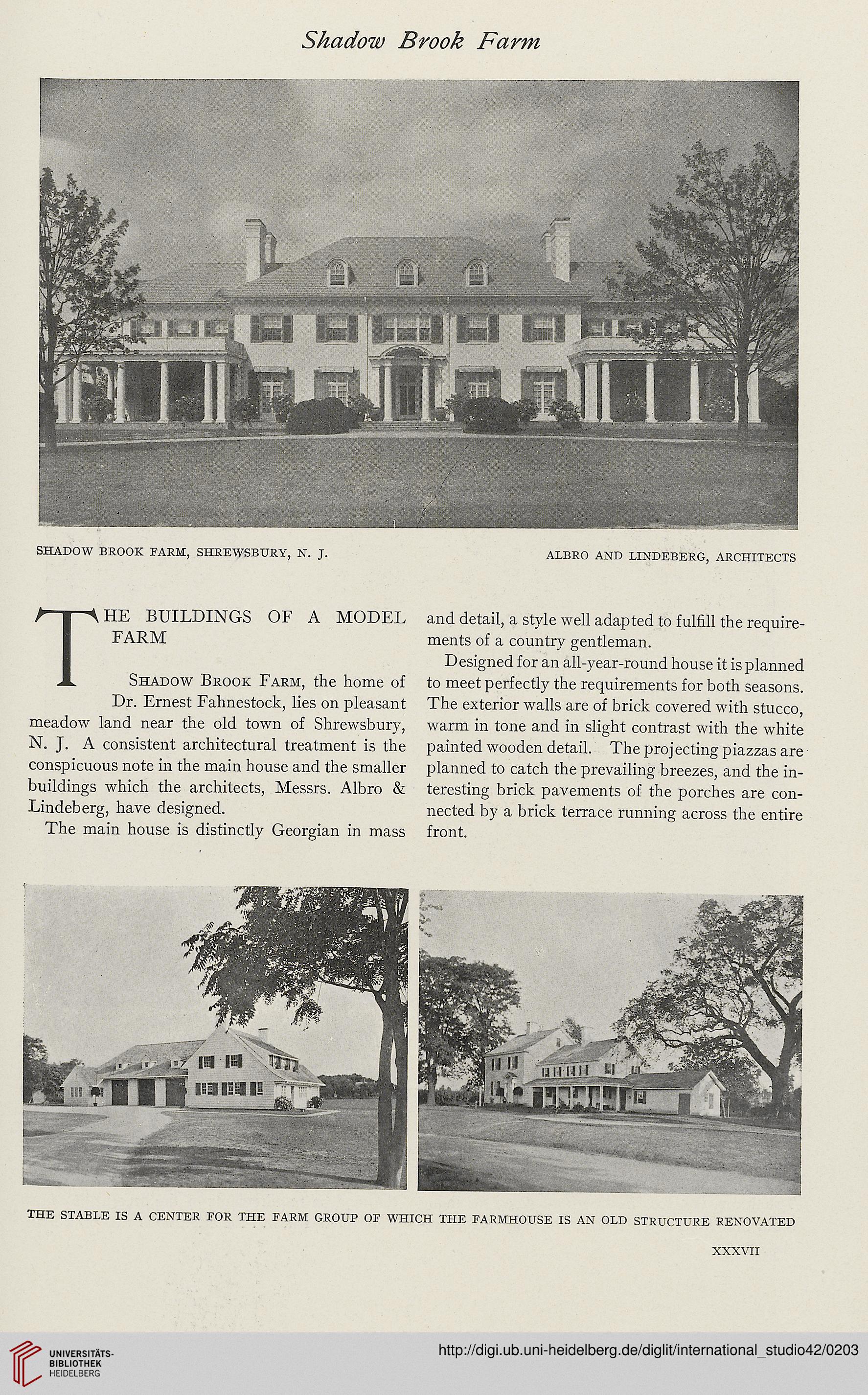Shadow Brook Farm
THE BUILDINGS OF A MODEL and detail, a style well adapted to fulfill the require-
FARM ments of a country gentleman.
Designed for an all-year-round house it is planned
Shadow Brook Farm, the home of to meet perfectly the requirements for both seasons.
Dr. Ernest Fahnestock, lies on pleasant The exterior walls are of brick covered with stucco,
meadow land near the old town of Shrewsbury, warm in tone and in slight contrast with the white
N. J. A consistent architectural treatment is the painted wooden detail. The projecting piazzas are
conspicuous note in the main house and the smaller planned to catch the prevailing breezes, and the in-
buildings which the architects, Messrs. Albro & teresting brick pavements of the porches are con-
Lindeberg, have designed. nected by a brick terrace running across the entire
The main house is distinctly Georgian in mass front.
the stable is a center for the farm group of which the farmhouse is an old structure renovated
xxxvii
THE BUILDINGS OF A MODEL and detail, a style well adapted to fulfill the require-
FARM ments of a country gentleman.
Designed for an all-year-round house it is planned
Shadow Brook Farm, the home of to meet perfectly the requirements for both seasons.
Dr. Ernest Fahnestock, lies on pleasant The exterior walls are of brick covered with stucco,
meadow land near the old town of Shrewsbury, warm in tone and in slight contrast with the white
N. J. A consistent architectural treatment is the painted wooden detail. The projecting piazzas are
conspicuous note in the main house and the smaller planned to catch the prevailing breezes, and the in-
buildings which the architects, Messrs. Albro & teresting brick pavements of the porches are con-
Lindeberg, have designed. nected by a brick terrace running across the entire
The main house is distinctly Georgian in mass front.
the stable is a center for the farm group of which the farmhouse is an old structure renovated
xxxvii





