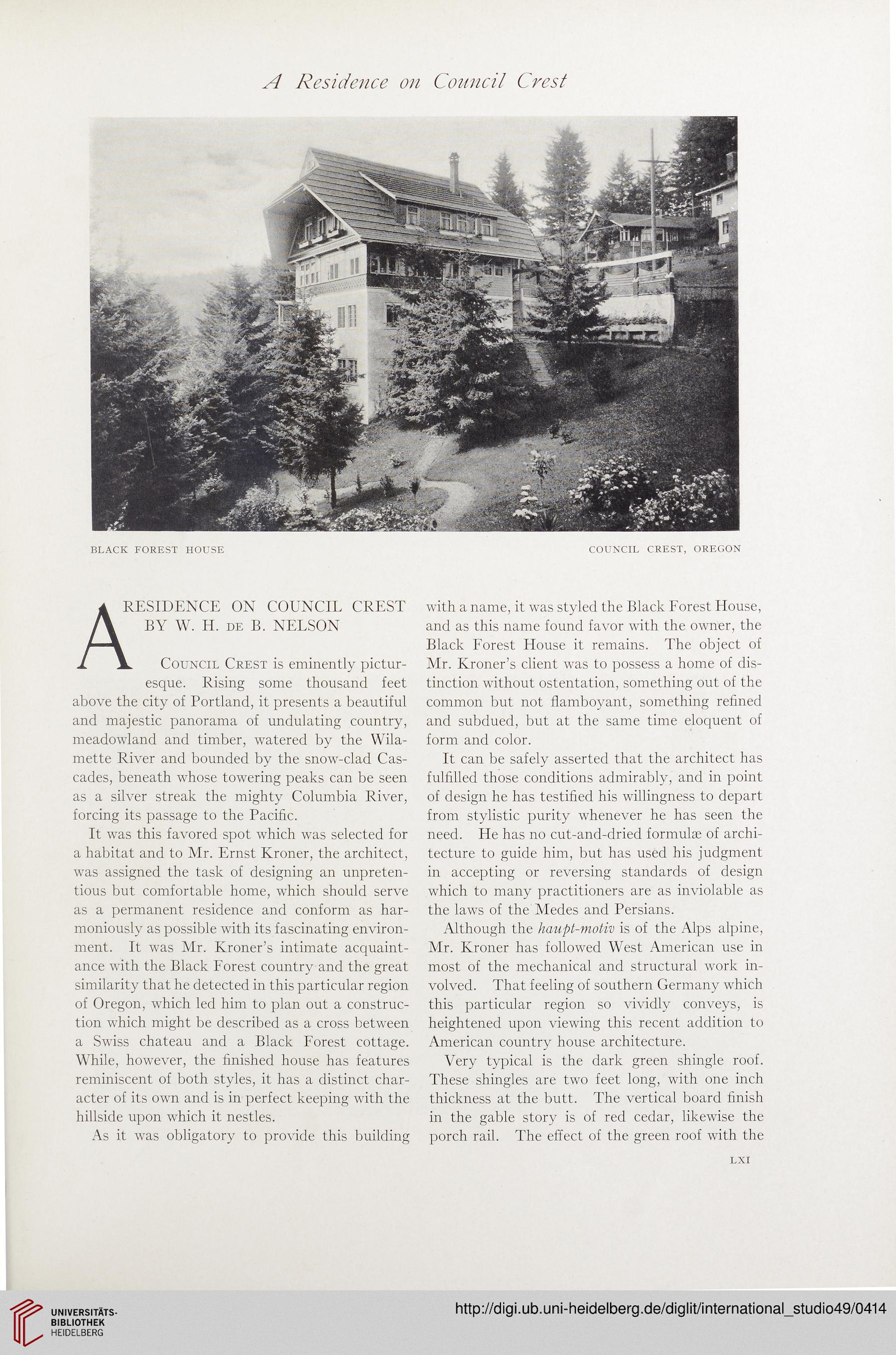A Residence on Council Crest
BLACK FOREST HOUSE COUNCIL CREST, OREGON
A RESIDENCE ON COUNCIL CREST
BY W. H. de B. NELSON
L Council Crest is eminently pictur-
esque. Rising some thousand feet
above the city of Portland, it presents a beautiful
and majestic panorama of undulating country,
meadowland and timber, watered by the Wila-
mette River and bounded by the snow-clad Cas-
cades, beneath whose towering peaks can be seen
as a silver streak the mighty Columbia River,
forcing its passage to the Pacific.
It was this favored spot which was selected for
a habitat and to Mr. Ernst Kroner, the architect,
was assigned the task of designing an unpreten-
tious but comfortable home, which should serve
as a permanent residence and conform as har-
moniously as possible with its fascinating environ-
ment. It was Mr. Kroner’s intimate acquaint-
ance with the Black Forest country and the great
similarity that he detected in this particular region
of Oregon, which led him to plan out a construc-
tion which might be described as a cross between
a Swiss chateau and a Black Forest cottage.
While, however, the finished house has features
reminiscent of both styles, it has a distinct char-
acter of its own and is in perfect keeping with the
hillside upon which it nestles.
As it was obligatory to provide this building
with a name, it was styled the Black Forest House,
and as this name found favor with the owner, the
Black Forest House it remains. The object of
Mr. Kroner’s client was to possess a home of dis-
tinction without ostentation, something out of the
common but not flamboyant, something refined
and subdued, but at the same time eloquent of
form and color.
It can be safely asserted that the architect has
fulfilled those conditions admirably, and in point
of design he has testified his willingness to depart
from stylistic purity whenever he has seen the
need. He has no cut-and-dried formulae of archi-
tecture to guide him, but has used his judgment
in accepting or reversing standards of design
which to many practitioners are as inviolable as
the laws of the Medes and Persians.
Although the haupt-motiv is of the Alps alpine,
Mr. Kroner has followed West American use in
most of the mechanical and structural work in-
volved. That feeling of southern Germany which
this particular region so vividly conveys, is
heightened upon viewing this recent addition to
American country house architecture.
Very typical is the dark green shingle roof.
These shingles are two feet long, with one inch
thickness at the butt. The vertical board finish
in the gable story is of red cedar, likewise the
porch rail. The effect of the green roof with the
LXI
BLACK FOREST HOUSE COUNCIL CREST, OREGON
A RESIDENCE ON COUNCIL CREST
BY W. H. de B. NELSON
L Council Crest is eminently pictur-
esque. Rising some thousand feet
above the city of Portland, it presents a beautiful
and majestic panorama of undulating country,
meadowland and timber, watered by the Wila-
mette River and bounded by the snow-clad Cas-
cades, beneath whose towering peaks can be seen
as a silver streak the mighty Columbia River,
forcing its passage to the Pacific.
It was this favored spot which was selected for
a habitat and to Mr. Ernst Kroner, the architect,
was assigned the task of designing an unpreten-
tious but comfortable home, which should serve
as a permanent residence and conform as har-
moniously as possible with its fascinating environ-
ment. It was Mr. Kroner’s intimate acquaint-
ance with the Black Forest country and the great
similarity that he detected in this particular region
of Oregon, which led him to plan out a construc-
tion which might be described as a cross between
a Swiss chateau and a Black Forest cottage.
While, however, the finished house has features
reminiscent of both styles, it has a distinct char-
acter of its own and is in perfect keeping with the
hillside upon which it nestles.
As it was obligatory to provide this building
with a name, it was styled the Black Forest House,
and as this name found favor with the owner, the
Black Forest House it remains. The object of
Mr. Kroner’s client was to possess a home of dis-
tinction without ostentation, something out of the
common but not flamboyant, something refined
and subdued, but at the same time eloquent of
form and color.
It can be safely asserted that the architect has
fulfilled those conditions admirably, and in point
of design he has testified his willingness to depart
from stylistic purity whenever he has seen the
need. He has no cut-and-dried formulae of archi-
tecture to guide him, but has used his judgment
in accepting or reversing standards of design
which to many practitioners are as inviolable as
the laws of the Medes and Persians.
Although the haupt-motiv is of the Alps alpine,
Mr. Kroner has followed West American use in
most of the mechanical and structural work in-
volved. That feeling of southern Germany which
this particular region so vividly conveys, is
heightened upon viewing this recent addition to
American country house architecture.
Very typical is the dark green shingle roof.
These shingles are two feet long, with one inch
thickness at the butt. The vertical board finish
in the gable story is of red cedar, likewise the
porch rail. The effect of the green roof with the
LXI




