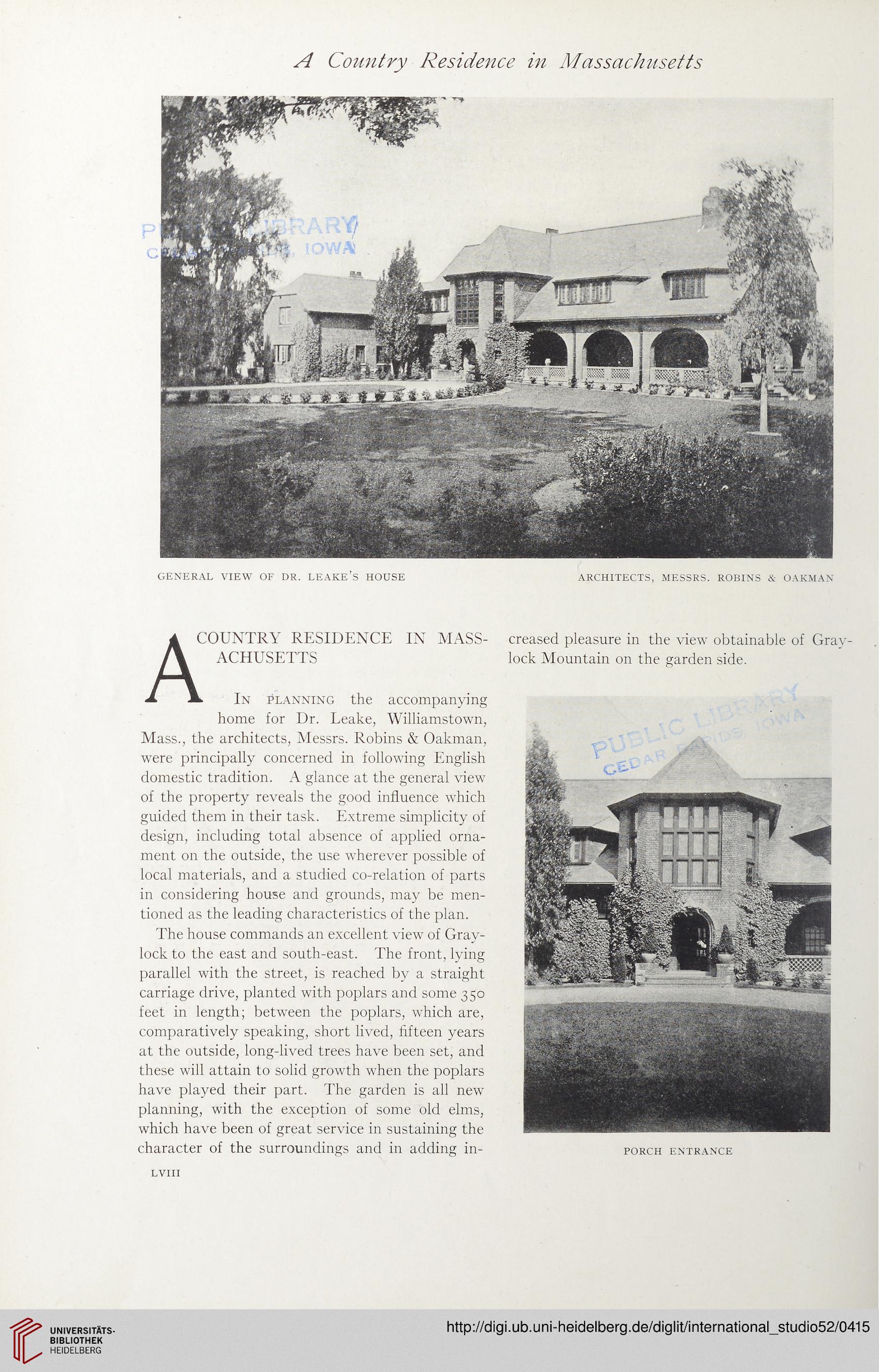A Country Residence in Massachusetts
GENERAL VIEW OF DR. LEAKE’S HOUSE ARCHITECTS, MESSRS. ROBINS & OAKMAN
In Planning the accompanying
home for Dr. Leake, Williamstown,
Mass., the architects, Messrs. Robins & Oakman,
were principally concerned in following English
domestic tradition. A glance at the general view
of the property reveals the good influence which
guided them in their task. Extreme simplicity of
design, including total absence of applied orna-
ment on the outside, the use wherever possible of
local materials, and a studied co-relation of parts
in considering house and grounds, may be men-
tioned as the leading characteristics of the plan.
The house commands an excellent view of Gray-
lock to the east and south-east. The front, lying
parallel with the street, is reached by a straight
carriage drive, planted with poplars and some 350
feet in length; between the poplars, which are,
comparatively speaking, short lived, fifteen years
at the outside, long-lived trees have been set, and
these will attain to solid growth when the poplars
have played their part. The garden is all new
planning, with the exception of some old elms,
which have been of great service in sustaining the
character of the surroundings and in adding in-
ACOUNTRY RESIDENCE IN MASS-
ACHUSETTS
creased pleasure in the view obtainable of Grav-
lock Mountain on the garden side.
PORCH ENTRANCE
LVIII
GENERAL VIEW OF DR. LEAKE’S HOUSE ARCHITECTS, MESSRS. ROBINS & OAKMAN
In Planning the accompanying
home for Dr. Leake, Williamstown,
Mass., the architects, Messrs. Robins & Oakman,
were principally concerned in following English
domestic tradition. A glance at the general view
of the property reveals the good influence which
guided them in their task. Extreme simplicity of
design, including total absence of applied orna-
ment on the outside, the use wherever possible of
local materials, and a studied co-relation of parts
in considering house and grounds, may be men-
tioned as the leading characteristics of the plan.
The house commands an excellent view of Gray-
lock to the east and south-east. The front, lying
parallel with the street, is reached by a straight
carriage drive, planted with poplars and some 350
feet in length; between the poplars, which are,
comparatively speaking, short lived, fifteen years
at the outside, long-lived trees have been set, and
these will attain to solid growth when the poplars
have played their part. The garden is all new
planning, with the exception of some old elms,
which have been of great service in sustaining the
character of the surroundings and in adding in-
ACOUNTRY RESIDENCE IN MASS-
ACHUSETTS
creased pleasure in the view obtainable of Grav-
lock Mountain on the garden side.
PORCH ENTRANCE
LVIII





