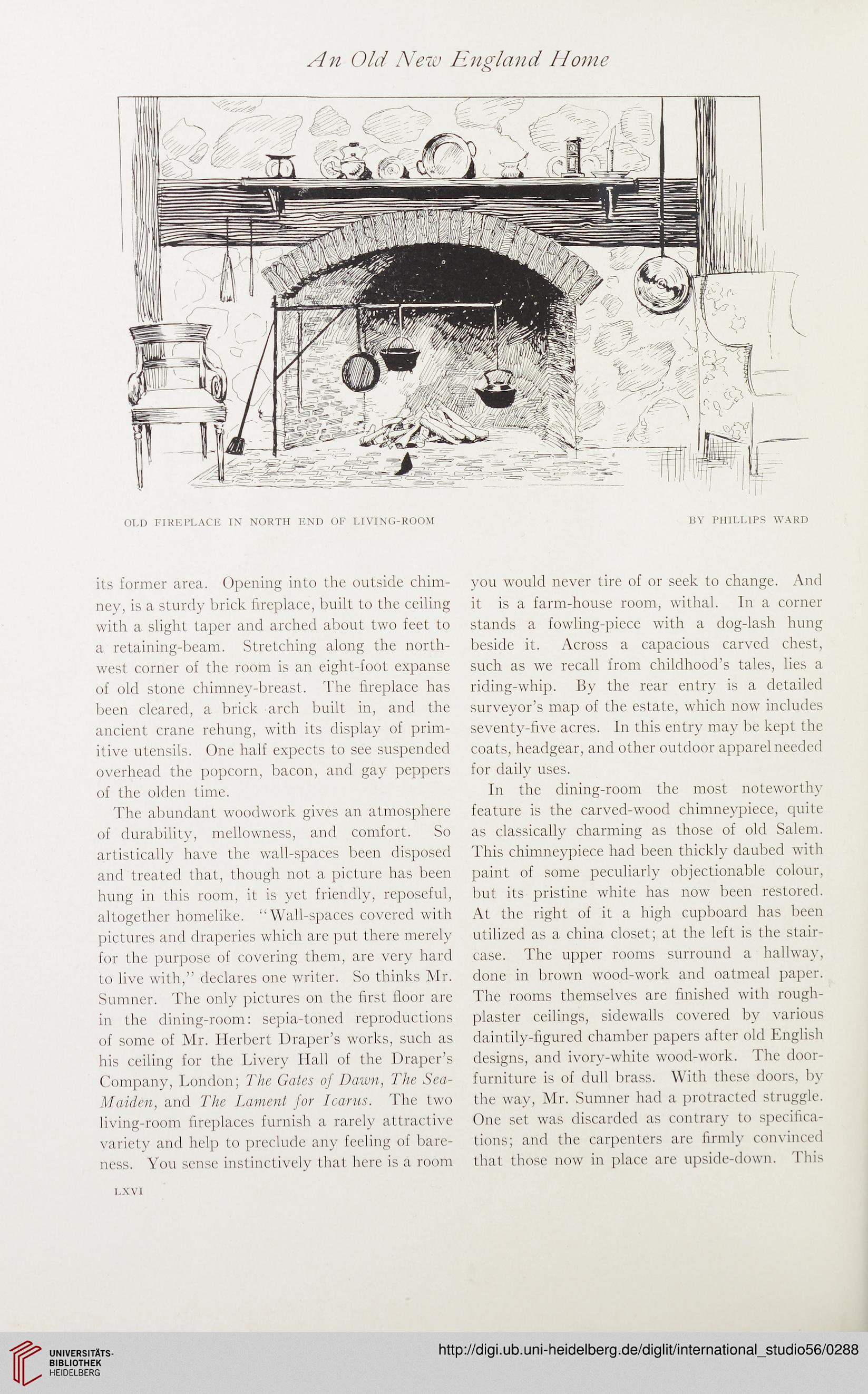An Old New England Home
OLD FIREPLACE IN NORTH END OF LIVING-ROOM
BY PHILLIPS WARD
its former area. Opening into the outside chim-
ney, is a sturdy brick fireplace, built to the ceiling
with a slight taper and arched about two feet to
a retaining-beam. Stretching along the north-
west corner of the room is an eight-foot expanse
of old stone chimney-breast. The fireplace has
been cleared, a brick arch built in, and the
ancient crane rehung, with its display of prim-
itive utensils. One half expects to see suspended
overhead the popcorn, bacon, and gay peppers
of the olden time.
The abundant woodwork gives an atmosphere
of durability, mellowness, and comfort. So
artistically have the wall-spaces been disposed
and treated that, though not a picture has been
hung in this room, it is yet friendly, reposeful,
altogether homelike. “Wall-spaces covered with
pictures and draperies which are put there merely
for the purpose of covering them, are very hard
to live with,” declares one writer. So thinks Mr.
Sumner. The only pictures on the first floor are
in the dining-room: sepia-toned reproductions
of some of Mr. Herbert Draper’s works, such as
his ceiling for the Livery Hall of the Draper’s
Company, London; The Gates of Dawn, The Sea-
Maiden, and The Lament for Icarus. The two
living-room fireplaces furnish a rarely attractive
variety and help to preclude any feeling of bare-
ness. You sense instinctively that here is a room
you would never tire of or seek to change. And
it is a farm-house room, withal. In a corner
stands a fowling-piece with a dog-lash hung
beside it. Across a capacious carved chest,
such as we recall from childhood’s tales, lies a
riding-whip. By the rear entry is a detailed
surveyor’s map of the estate, which now includes
seventy-five acres. In this entry may be kept the
coats, headgear, and other outdoor apparel needed
for daily uses.
In the dining-room the most noteworthy
feature is the carved-wood chimneypiece, quite
as classically charming as those of old Salem.
This chimneypiece had been thickly daubed with
paint of some peculiarly objectionable colour,
but its pristine white has now been restored.
At the right of it a high cupboard has been
utilized as a china closet; at the left is the stair-
case. The upper rooms surround a hallway,
done in brown wood-work and oatmeal paper.
The rooms themselves are finished with rough-
plaster ceilings, sidewalls covered by various
daintily-figured chamber papers after old English
designs, and ivory-white wood-work. The door-
furniture is of dull brass. With these doors, by
the way, Mr. Sumner had a protracted struggle.
One set was discarded as contrary to specifica-
tions; and the carpenters are firmly convinced
that those now in place are upside-down. This
LXVI
OLD FIREPLACE IN NORTH END OF LIVING-ROOM
BY PHILLIPS WARD
its former area. Opening into the outside chim-
ney, is a sturdy brick fireplace, built to the ceiling
with a slight taper and arched about two feet to
a retaining-beam. Stretching along the north-
west corner of the room is an eight-foot expanse
of old stone chimney-breast. The fireplace has
been cleared, a brick arch built in, and the
ancient crane rehung, with its display of prim-
itive utensils. One half expects to see suspended
overhead the popcorn, bacon, and gay peppers
of the olden time.
The abundant woodwork gives an atmosphere
of durability, mellowness, and comfort. So
artistically have the wall-spaces been disposed
and treated that, though not a picture has been
hung in this room, it is yet friendly, reposeful,
altogether homelike. “Wall-spaces covered with
pictures and draperies which are put there merely
for the purpose of covering them, are very hard
to live with,” declares one writer. So thinks Mr.
Sumner. The only pictures on the first floor are
in the dining-room: sepia-toned reproductions
of some of Mr. Herbert Draper’s works, such as
his ceiling for the Livery Hall of the Draper’s
Company, London; The Gates of Dawn, The Sea-
Maiden, and The Lament for Icarus. The two
living-room fireplaces furnish a rarely attractive
variety and help to preclude any feeling of bare-
ness. You sense instinctively that here is a room
you would never tire of or seek to change. And
it is a farm-house room, withal. In a corner
stands a fowling-piece with a dog-lash hung
beside it. Across a capacious carved chest,
such as we recall from childhood’s tales, lies a
riding-whip. By the rear entry is a detailed
surveyor’s map of the estate, which now includes
seventy-five acres. In this entry may be kept the
coats, headgear, and other outdoor apparel needed
for daily uses.
In the dining-room the most noteworthy
feature is the carved-wood chimneypiece, quite
as classically charming as those of old Salem.
This chimneypiece had been thickly daubed with
paint of some peculiarly objectionable colour,
but its pristine white has now been restored.
At the right of it a high cupboard has been
utilized as a china closet; at the left is the stair-
case. The upper rooms surround a hallway,
done in brown wood-work and oatmeal paper.
The rooms themselves are finished with rough-
plaster ceilings, sidewalls covered by various
daintily-figured chamber papers after old English
designs, and ivory-white wood-work. The door-
furniture is of dull brass. With these doors, by
the way, Mr. Sumner had a protracted struggle.
One set was discarded as contrary to specifica-
tions; and the carpenters are firmly convinced
that those now in place are upside-down. This
LXVI




