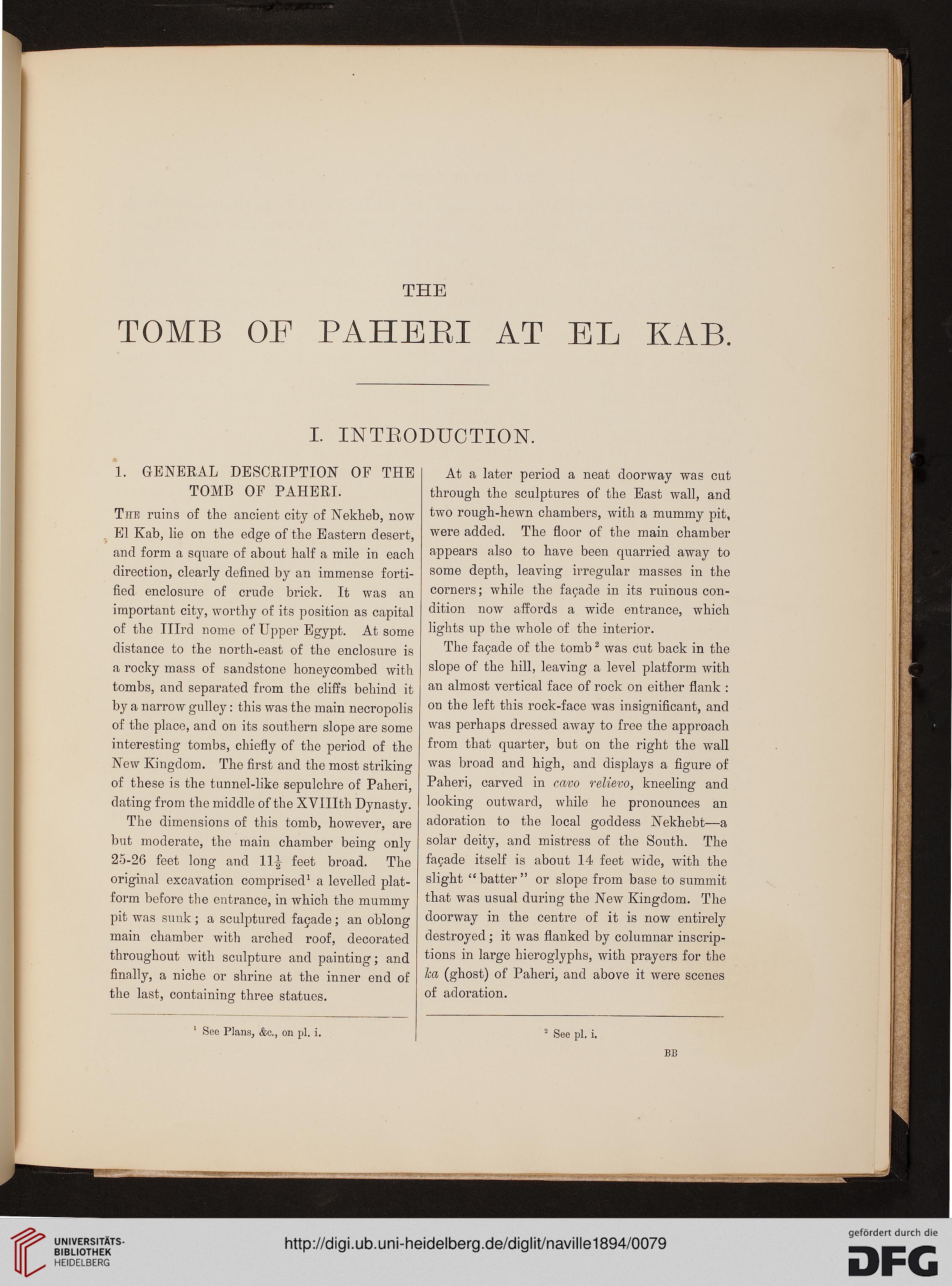THE
TOMB OF PAHEEI AT EL KAB
I. INTRODUCTION.
1. GENERAL DESCRIPTION OF THE
TOMB OF PAHERI.
The ruins of the ancient city of Nekheb, now
El Kab, lie on the edge of the Eastern desert,
and form a square of about half a mile in each
direction, clearly defined by an immense forti-
fied enclosure of crude brick. It was an
important city, worthy of its position as capital
of the Illrd nome of Upper Egypt. At some
distance to the north-east of the enclosure is
a rocky mass of sandstone honeycombed with
tombs, and separated from the cliffs behind it
by a narrow gulley: this was the main necropolis
of the place, and on its southern slope are some
interesting tombs, chiefly of the period of the
New Kingdom. The first and the most striking
of these is the tunnel-like sepulchre of Paheri,
dating from the middle of the XVIIIth Dynasty.
The dimensions of this tomb, however, are
but moderate, the main chamber being only
25-26 feet long and 11^ feet broad. The
original excavation comprised1 a levelled plat-
form before the entrance, in which the mummy
pit was sunk; a sculptured facade; an oblong
main chamber with arched roof, decorated
throughout with sculpture and painting; and
finally, a niche or shrine at the inner end of
the last, containing three statues.
1 See Plans, &c, on pi. i.
At a later period a neat doorway was cut
through the sculptures of the East wall, and
two rough-hewn chambers, with a mummy pit,
were added. The floor of the main chamber
appears also to have been quarried away to
some depth, leaving irregular masses in the
corners; while the facade in its ruinous con-
dition now affords a wide entrance, which
lights up the whole of the interior.
The facade of the tomb2 was cut back in the
slope of the hill, leaving a level platform with
an almost vertical face of rock on either flank :
on the left this rock-face was insignificant, and
was perhaps dressed away to free the approach
from that quarter, but on the right the wall
was broad and high, and displays a figure of
Paheri, carved in cavo relievo, kneeling and
looking outward, while he pronounces an
adoration to the local goddess Nekhebt—a
solar deity, and mistress of the South. The
facade itself is about 14 feet wide, with the
slight "batter" or slope from base to summit
that was usual during the New Kingdom. The
doorway in the centre of it is now entirely
destroyed; it was flanked by columnar inscrip-
tions in large hieroglyphs, with prayers for the
ha (ghost) of Paheri, and above it were scenes
of adoration.
See pi. i.
BB
TOMB OF PAHEEI AT EL KAB
I. INTRODUCTION.
1. GENERAL DESCRIPTION OF THE
TOMB OF PAHERI.
The ruins of the ancient city of Nekheb, now
El Kab, lie on the edge of the Eastern desert,
and form a square of about half a mile in each
direction, clearly defined by an immense forti-
fied enclosure of crude brick. It was an
important city, worthy of its position as capital
of the Illrd nome of Upper Egypt. At some
distance to the north-east of the enclosure is
a rocky mass of sandstone honeycombed with
tombs, and separated from the cliffs behind it
by a narrow gulley: this was the main necropolis
of the place, and on its southern slope are some
interesting tombs, chiefly of the period of the
New Kingdom. The first and the most striking
of these is the tunnel-like sepulchre of Paheri,
dating from the middle of the XVIIIth Dynasty.
The dimensions of this tomb, however, are
but moderate, the main chamber being only
25-26 feet long and 11^ feet broad. The
original excavation comprised1 a levelled plat-
form before the entrance, in which the mummy
pit was sunk; a sculptured facade; an oblong
main chamber with arched roof, decorated
throughout with sculpture and painting; and
finally, a niche or shrine at the inner end of
the last, containing three statues.
1 See Plans, &c, on pi. i.
At a later period a neat doorway was cut
through the sculptures of the East wall, and
two rough-hewn chambers, with a mummy pit,
were added. The floor of the main chamber
appears also to have been quarried away to
some depth, leaving irregular masses in the
corners; while the facade in its ruinous con-
dition now affords a wide entrance, which
lights up the whole of the interior.
The facade of the tomb2 was cut back in the
slope of the hill, leaving a level platform with
an almost vertical face of rock on either flank :
on the left this rock-face was insignificant, and
was perhaps dressed away to free the approach
from that quarter, but on the right the wall
was broad and high, and displays a figure of
Paheri, carved in cavo relievo, kneeling and
looking outward, while he pronounces an
adoration to the local goddess Nekhebt—a
solar deity, and mistress of the South. The
facade itself is about 14 feet wide, with the
slight "batter" or slope from base to summit
that was usual during the New Kingdom. The
doorway in the centre of it is now entirely
destroyed; it was flanked by columnar inscrip-
tions in large hieroglyphs, with prayers for the
ha (ghost) of Paheri, and above it were scenes
of adoration.
See pi. i.
BB





