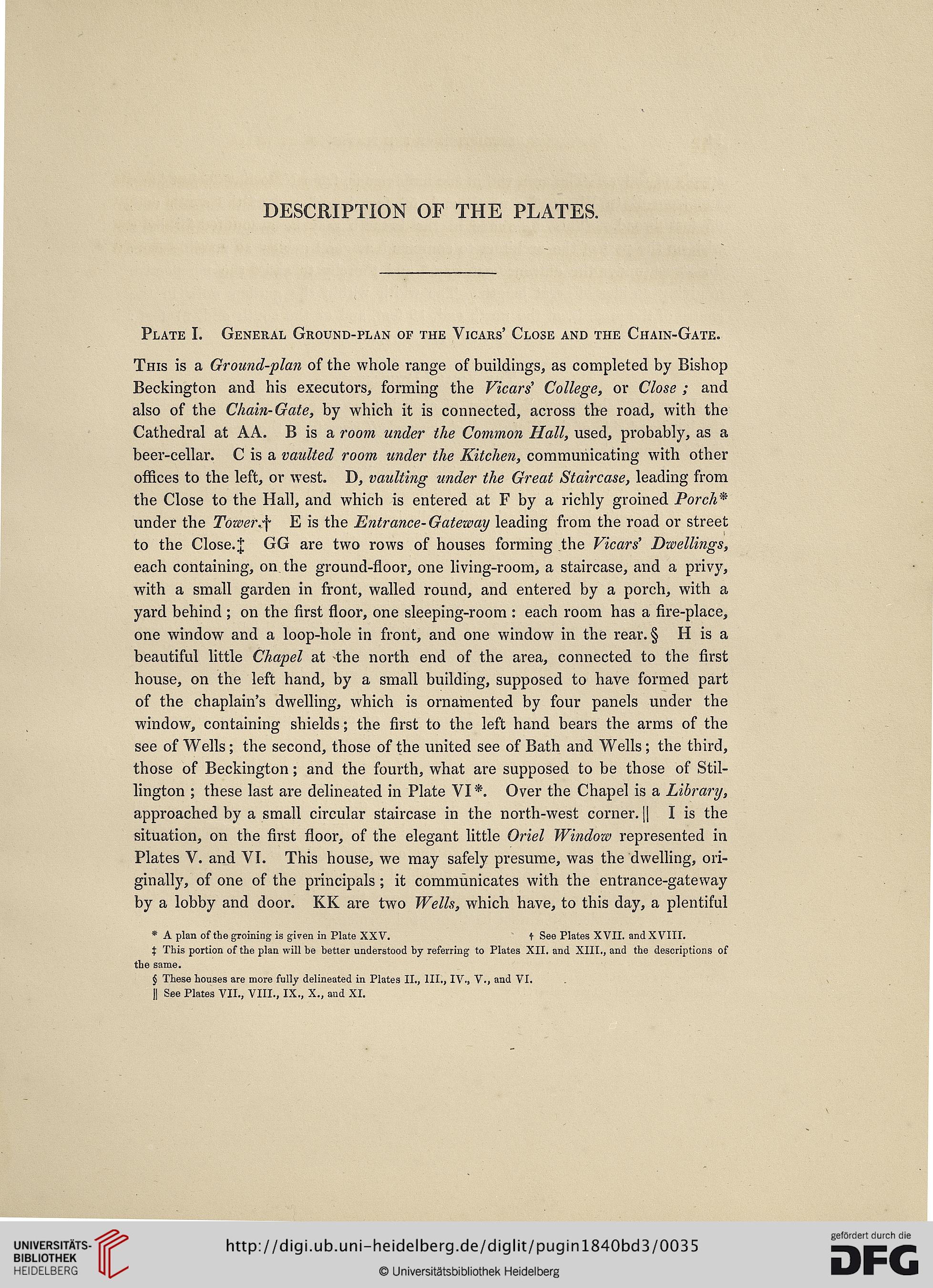DESCRIPTION OF THE PLATES.
Plate I. General Ground-plan of the Vicars’ Close and the Chain-Gate.
This is a Ground-plan of the whole range of buildings, as completed by Bishop
Beckington and his executors, forming the Vicars’ College, or Close ; and
also of the Chain-Gate, by which it is connected, across the road, with the
Cathedral at AA. B is a room under the Common Hall, used, probably, as a
beer-cellar. C is a vaulted room under the Kitchen, communicating with other
offices to the left, or west. D, vaulting under the Great Staircase, leading from
the Close to the Hall, and which is entered at F by a richly groined Porch*
under the Tower.j' E is the Kntrance-Gateway leading from the road or street
to the Close.J GG are two rows of houses forming the Vicars’ Dwellings,
each containing, on the ground-floor, one living-room, a staircase, and a privy,
with a small garden in front, walled round, and entered by a porch, with a
yard behind ; on the first floor, one sleeping-room : each room has a fire-place,
one window and a loop-hole in front, and one window in the rear. § H is a
beautiful little Chapel at 'the north end of the area, connected to the first
house, on the left hand, by a smali building, supposed to have formed part
of the chaplain’s dwelling, which is ornamented by four panels under the
window, containing shields; the first to the left hand bears the arms of the
see of Wells; the second, those of the united see of Bath and Wells; the third,
those of Beckington; and the fourth, what are supposed to be those of Stil-
lington ; these last are delineated in Plate VI*. Over the Chapel is a Library,
approached by a small circular staircase in the north-west corner. || I is the
situation, on the first floor, of the elegant little Oriel Window represented in
Plates V. and VI. This house, we may safely presume, was the dwelling, ori-
ginally, of one of the principals ; it communicates with the entrance-gateway
by a lobby and door. KK are two Wells, which have, to this day, a plentiful
* A plan of the groining is given in Plate XXV. t See Plates XVII. and XVIII.
t This portion of the plan will be better understood by referring to Plates XII. and XIII., and the descriptions of
the same.
§ These houses are more fully delineated in Plates II., III., IV., V., and VI.
|I See Plates VII., VIII., IX., X., and XI.
Plate I. General Ground-plan of the Vicars’ Close and the Chain-Gate.
This is a Ground-plan of the whole range of buildings, as completed by Bishop
Beckington and his executors, forming the Vicars’ College, or Close ; and
also of the Chain-Gate, by which it is connected, across the road, with the
Cathedral at AA. B is a room under the Common Hall, used, probably, as a
beer-cellar. C is a vaulted room under the Kitchen, communicating with other
offices to the left, or west. D, vaulting under the Great Staircase, leading from
the Close to the Hall, and which is entered at F by a richly groined Porch*
under the Tower.j' E is the Kntrance-Gateway leading from the road or street
to the Close.J GG are two rows of houses forming the Vicars’ Dwellings,
each containing, on the ground-floor, one living-room, a staircase, and a privy,
with a small garden in front, walled round, and entered by a porch, with a
yard behind ; on the first floor, one sleeping-room : each room has a fire-place,
one window and a loop-hole in front, and one window in the rear. § H is a
beautiful little Chapel at 'the north end of the area, connected to the first
house, on the left hand, by a smali building, supposed to have formed part
of the chaplain’s dwelling, which is ornamented by four panels under the
window, containing shields; the first to the left hand bears the arms of the
see of Wells; the second, those of the united see of Bath and Wells; the third,
those of Beckington; and the fourth, what are supposed to be those of Stil-
lington ; these last are delineated in Plate VI*. Over the Chapel is a Library,
approached by a small circular staircase in the north-west corner. || I is the
situation, on the first floor, of the elegant little Oriel Window represented in
Plates V. and VI. This house, we may safely presume, was the dwelling, ori-
ginally, of one of the principals ; it communicates with the entrance-gateway
by a lobby and door. KK are two Wells, which have, to this day, a plentiful
* A plan of the groining is given in Plate XXV. t See Plates XVII. and XVIII.
t This portion of the plan will be better understood by referring to Plates XII. and XIII., and the descriptions of
the same.
§ These houses are more fully delineated in Plates II., III., IV., V., and VI.
|I See Plates VII., VIII., IX., X., and XI.





