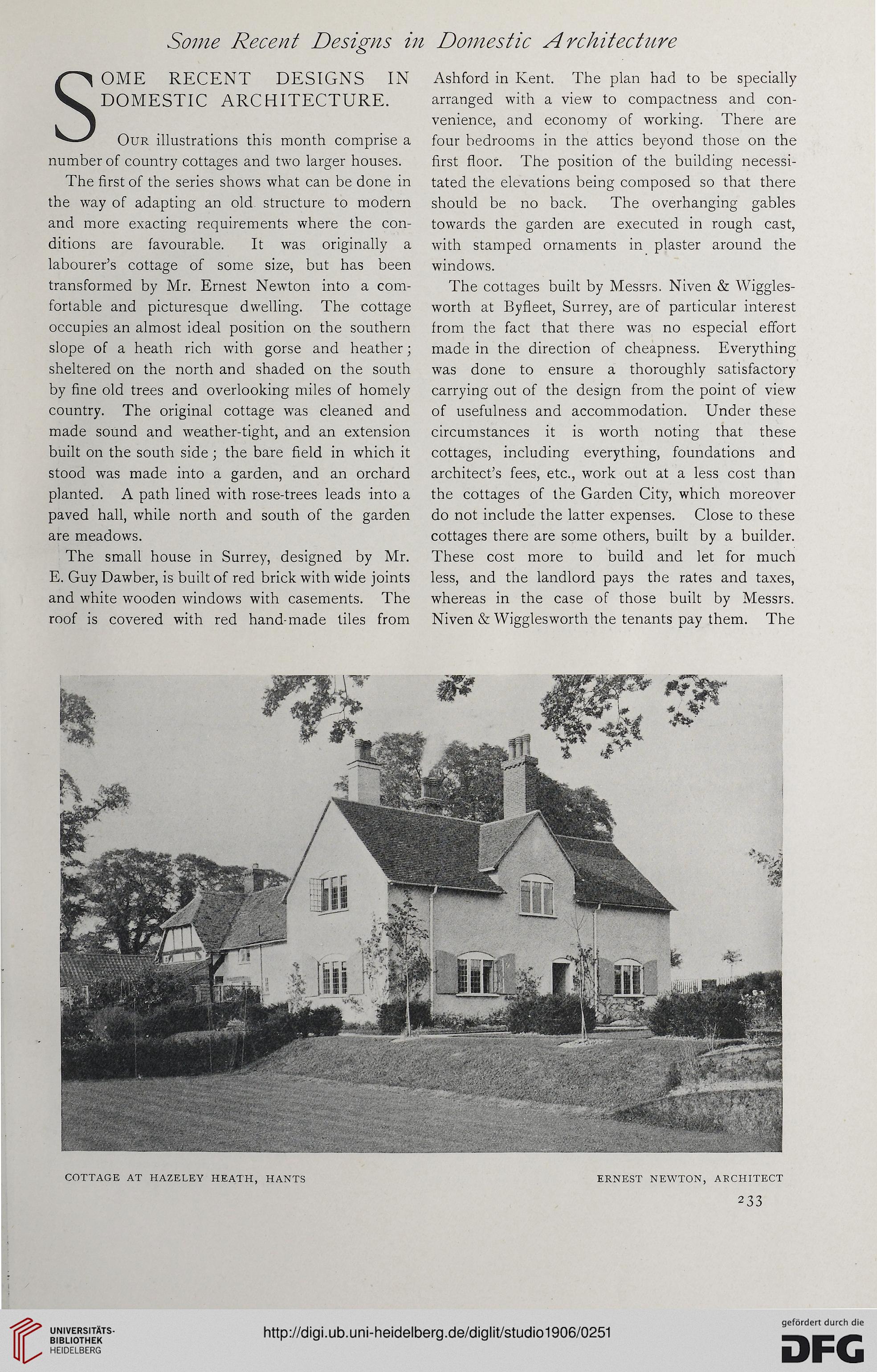Some Recent Designs in Domestic Architecture
SOME RECENT DESIGNS IN
DOMESTIC ARCHITECTURE.
Our illustrations this month comprise a
number of country cottages and two larger houses.
The first of the series shows what can be done in
the way of adapting an old structure to modern
and more exacting requirements where the con-
ditions are favourable. It was originally a
labourer’s cottage of some size, but has been
transformed by Mr. Ernest Newton into a com-
fortable and picturesque dwelling. The cottage
occupies an almost ideal position on the southern
slope of a heath rich with gorse and heather;
sheltered on the north and shaded on the south
by fine old trees and overlooking miles of homely
country. The original cottage was cleaned and
made sound and weather-tight, and an extension
built on the south side; the bare field in which it
stood was made into a garden, and an orchard
planted. A path lined with rose-trees leads into a
paved hall, while north and south of the garden
are meadows.
The small house in Surrey, designed by Mr.
E. Guy Dawber, is built of red brick with wide joints
and white wooden windows with casements. The
roof is covered with red hand-made tiles from
Ashford in Kent. The plan had to be specially
arranged with a view to compactness and con-
venience, and economy of working. There are
four bedrooms in the attics beyond those on the
first floor. The position of the building necessi-
tated the elevations being composed so that there
should be no back. The overhanging gables
towards the garden are executed in rough cast,
with stamped ornaments in plaster around the
windows.
The cottages built by Messrs. Niven & Wiggles-
worth at Byfleet, Surrey, are of particular interest
from the fact that there was no especial effort
made in the direction of cheapness. Everything
was done to ensure a thoroughly satisfactory
carrying out of the design from the point of view
of usefulness and accommodation. Under these
circumstances it is worth noting that these
cottages, including everything, foundations and
architect’s fees, etc., work out at a less cost than
the cottages of the Garden City, which moreover
do not include the latter expenses. Close to these
cottages there are some others, built by a builder.
These cost more to build and let for much
less, and the landlord pays the rates and taxes,
whereas in the case of those built by Messrs.
Niven & Wigglesworth the tenants pay them. The
COTTAGE AT HAZELEY HEATH, HANTS
ERNEST NEWTON, ARCHITECT
233
SOME RECENT DESIGNS IN
DOMESTIC ARCHITECTURE.
Our illustrations this month comprise a
number of country cottages and two larger houses.
The first of the series shows what can be done in
the way of adapting an old structure to modern
and more exacting requirements where the con-
ditions are favourable. It was originally a
labourer’s cottage of some size, but has been
transformed by Mr. Ernest Newton into a com-
fortable and picturesque dwelling. The cottage
occupies an almost ideal position on the southern
slope of a heath rich with gorse and heather;
sheltered on the north and shaded on the south
by fine old trees and overlooking miles of homely
country. The original cottage was cleaned and
made sound and weather-tight, and an extension
built on the south side; the bare field in which it
stood was made into a garden, and an orchard
planted. A path lined with rose-trees leads into a
paved hall, while north and south of the garden
are meadows.
The small house in Surrey, designed by Mr.
E. Guy Dawber, is built of red brick with wide joints
and white wooden windows with casements. The
roof is covered with red hand-made tiles from
Ashford in Kent. The plan had to be specially
arranged with a view to compactness and con-
venience, and economy of working. There are
four bedrooms in the attics beyond those on the
first floor. The position of the building necessi-
tated the elevations being composed so that there
should be no back. The overhanging gables
towards the garden are executed in rough cast,
with stamped ornaments in plaster around the
windows.
The cottages built by Messrs. Niven & Wiggles-
worth at Byfleet, Surrey, are of particular interest
from the fact that there was no especial effort
made in the direction of cheapness. Everything
was done to ensure a thoroughly satisfactory
carrying out of the design from the point of view
of usefulness and accommodation. Under these
circumstances it is worth noting that these
cottages, including everything, foundations and
architect’s fees, etc., work out at a less cost than
the cottages of the Garden City, which moreover
do not include the latter expenses. Close to these
cottages there are some others, built by a builder.
These cost more to build and let for much
less, and the landlord pays the rates and taxes,
whereas in the case of those built by Messrs.
Niven & Wigglesworth the tenants pay them. The
COTTAGE AT HAZELEY HEATH, HANTS
ERNEST NEWTON, ARCHITECT
233





