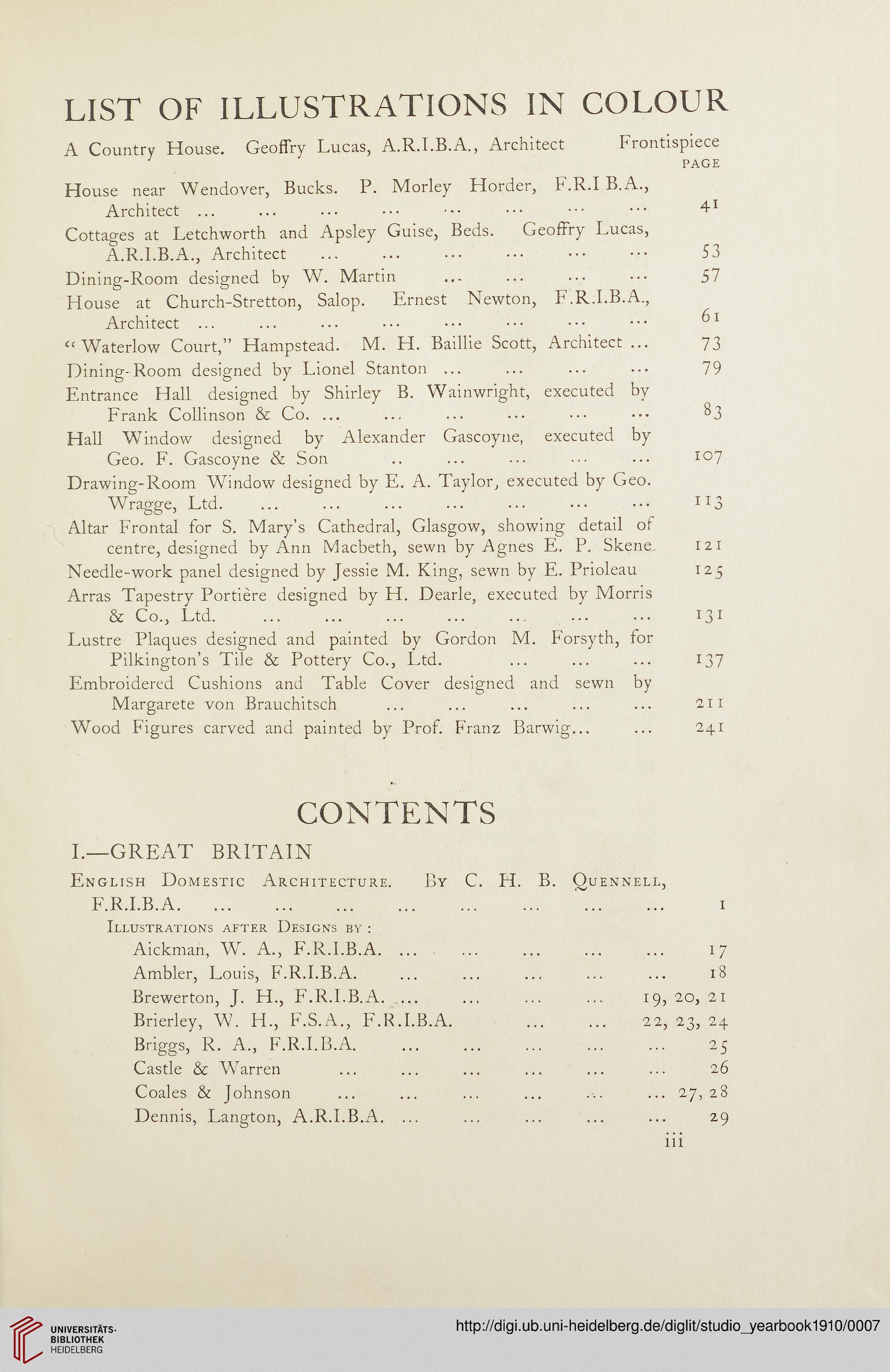LIST OF ILLUSTRATIONS IN COLOUR
A Country House. Geoffry Lucas, A.R.I.B.A., Architect Frontispiece
PAGE
House near Wendover, Bucks. P. Morley Horder, F.R.I B.A.,
Architect ...
Cottages at Letchworth and Apsley Guise, Beds. Geoffry Lucas,
A.R.I.B.A., Architect
Dining-Room designed by W. Martin
House at Church-Stretton, Salop. Ernest Newton, F.R.I.B.A.,
Architect ...
<c Waterlow Court,” Hampstead. M. H. Baillie Scott, Architect ...
Dining-Room designed by Lionel Stanton ...
Entrance Hall designed by Shirley B. Wainwright, executed by
Frank Collinson & Co. ...
Hall Window designed by Alexander Gascoyne, executed by
Geo. F. Gascoyne & Son
Drawing-Room Window designed by E. A. Taylor, executed by Geo.
Wragge, Ltd.
Altar Frontal for S. Mary’s Cathedral, Glasgow, showing detail of
centre, designed by Ann Macbeth, sewn by Agnes E. P. Skene^
Needle-work panel designed by Jessie M. King, sewn by E. Prioleau
Arras Tapestry Portiere designed by H. Dearie, executed by Morris
& Co., Ltd.
Lustre Plaques designed and painted by Gordon M. Forsyth, for
Pilkington’s Tile & Pottery Co., Ltd.
Embroidered Cushions and Table Cover designed and sewn by
Margarete von Brauchitsch
Wood Figures carved and painted by Prof. Franz Barwig...
41
53
57
61
73
79
83
107
n3
121
I25
131
x37
211
241
CONTENTS
I.—GREAT BRITAIN
English Domestic Architecture. By C. H. B. Ouennell,
F.R.I.B.A. 1
Illustrations after Designs by :
Aickman, W. A., F.R.I.B.A. ... ... ... ... ... 17
Ambler, Louis, F.R.I.B.A. ... ... ... ... ... 18
Brewerton, J. H., F.R.I.B.A. ... ... ... ... 19, 20, 21
Brierley, W. H., F.S.A., F.R.I.B.A. ... ... 22, 23, 24
Briggs, R. A., F.R.I.B.A. 25
Castle & Warren ... ... ... ... ... ... 26
Coales & Johnson ... ... ... ... ... ... 27, 28
Dennis, Langton, A.R.I.B.A. ... ... ... ... ... 29
A Country House. Geoffry Lucas, A.R.I.B.A., Architect Frontispiece
PAGE
House near Wendover, Bucks. P. Morley Horder, F.R.I B.A.,
Architect ...
Cottages at Letchworth and Apsley Guise, Beds. Geoffry Lucas,
A.R.I.B.A., Architect
Dining-Room designed by W. Martin
House at Church-Stretton, Salop. Ernest Newton, F.R.I.B.A.,
Architect ...
<c Waterlow Court,” Hampstead. M. H. Baillie Scott, Architect ...
Dining-Room designed by Lionel Stanton ...
Entrance Hall designed by Shirley B. Wainwright, executed by
Frank Collinson & Co. ...
Hall Window designed by Alexander Gascoyne, executed by
Geo. F. Gascoyne & Son
Drawing-Room Window designed by E. A. Taylor, executed by Geo.
Wragge, Ltd.
Altar Frontal for S. Mary’s Cathedral, Glasgow, showing detail of
centre, designed by Ann Macbeth, sewn by Agnes E. P. Skene^
Needle-work panel designed by Jessie M. King, sewn by E. Prioleau
Arras Tapestry Portiere designed by H. Dearie, executed by Morris
& Co., Ltd.
Lustre Plaques designed and painted by Gordon M. Forsyth, for
Pilkington’s Tile & Pottery Co., Ltd.
Embroidered Cushions and Table Cover designed and sewn by
Margarete von Brauchitsch
Wood Figures carved and painted by Prof. Franz Barwig...
41
53
57
61
73
79
83
107
n3
121
I25
131
x37
211
241
CONTENTS
I.—GREAT BRITAIN
English Domestic Architecture. By C. H. B. Ouennell,
F.R.I.B.A. 1
Illustrations after Designs by :
Aickman, W. A., F.R.I.B.A. ... ... ... ... ... 17
Ambler, Louis, F.R.I.B.A. ... ... ... ... ... 18
Brewerton, J. H., F.R.I.B.A. ... ... ... ... 19, 20, 21
Brierley, W. H., F.S.A., F.R.I.B.A. ... ... 22, 23, 24
Briggs, R. A., F.R.I.B.A. 25
Castle & Warren ... ... ... ... ... ... 26
Coales & Johnson ... ... ... ... ... ... 27, 28
Dennis, Langton, A.R.I.B.A. ... ... ... ... ... 29





