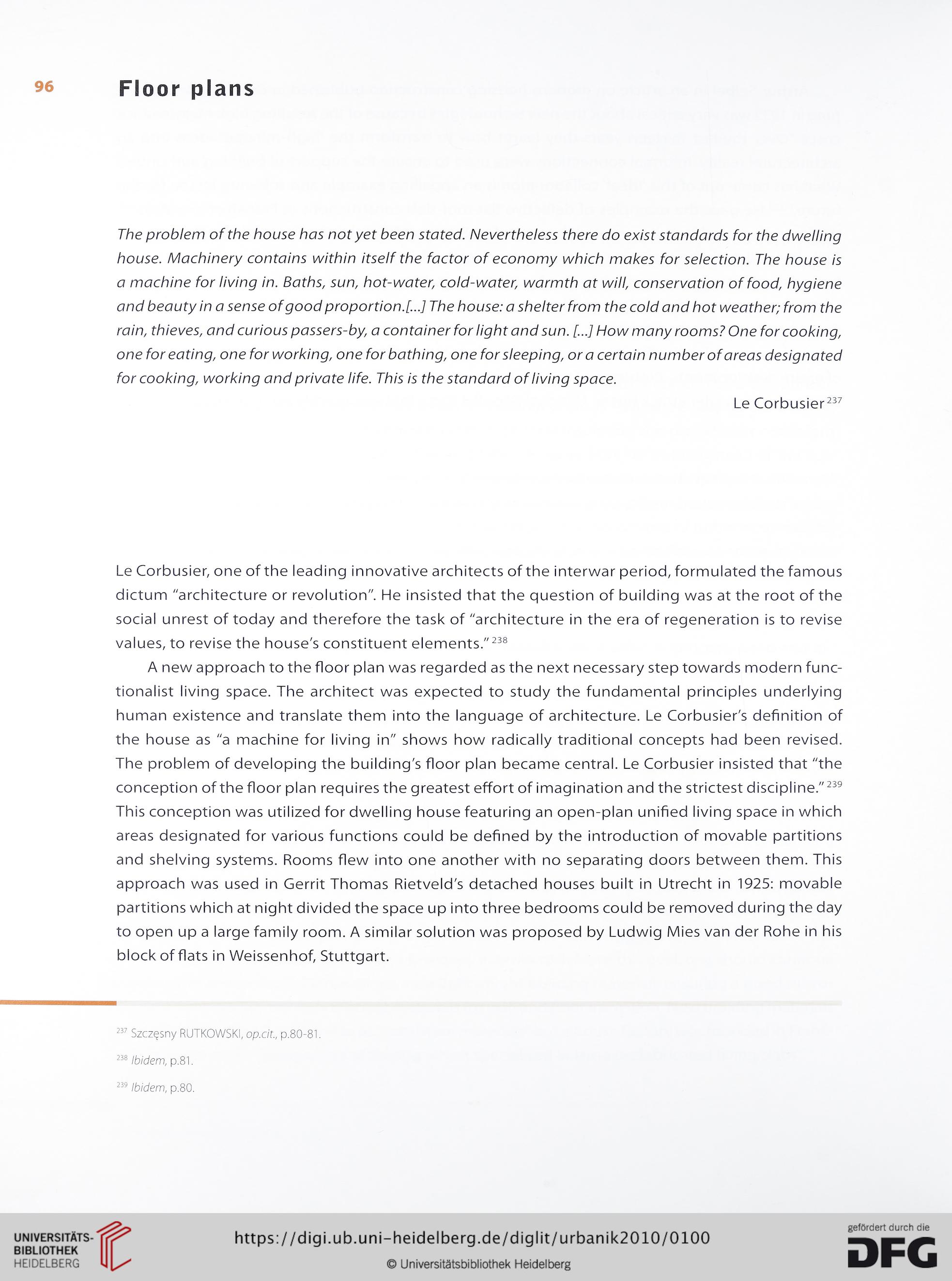96
Floor plans
The problem of the house has not yet been stated. Nevertheless there do exist standards for the dwelling
house. Machinery contains within itself the factor of economy which makes for selection. The house is
a machine for living in. Baths, sun, hot-water, cold-water, warmth at will, conservation of food, hygiene
and beauty In a sense of good proportion. [...] The house: a shelter from the cold and hot weather; from the
rain, thieves, and curious passers-by, a container for light and sun. [...] How many rooms? One for cooking,
one for eating, one for working, one for bathing, one for sleeping, ora certain number of areas designated
for cooking, working and private life. This is the standard of living space.
Le Corbusier237
Le Corbusier, one of the leading innovative architects of the interwar period, formulated the famous
dictum "architecture or revolution". He insisted that the question of building was at the root of the
social unrest of today and therefore the task of "architecture in the era of regeneration is to revise
values, to revise the house's constituent elements."238
A new approach to the floor plan was regarded as the next necessary step towards modern func-
tionalist living space. The architect was expected to study the fundamental principles underlying
human existence and translate them into the language of architecture. Le Corbusier's definition of
the house as "a machine for living in" shows how radically traditional concepts had been revised.
The problem of developing the building's floor plan became central. Le Corbusier insisted that "the
conception of the floor plan requires the greatest effort of imagination and the strictest discipline."239
This conception was utilized for dwelling house featuring an open-plan unified living space in which
areas designated for various functions could be defined by the introduction of movable partitions
and shelving systems. Rooms flew into one another with no separating doors between them. This
approach was used in Gerrit Thomas Rietveld's detached houses built in Utrecht in 1925: movable
partitions which at night divided the space up into three bedrooms could be removed during the day
to open up a large family room. A similar solution was proposed by Ludwig Mies van der Rohe in his
block of flats in Weissenhof, Stuttgart.
237 Szczesny RUTKOWSKI, op.cit., p.80-81.
238 Ibidem, p.81.
239 Ibidem, p.80.
Floor plans
The problem of the house has not yet been stated. Nevertheless there do exist standards for the dwelling
house. Machinery contains within itself the factor of economy which makes for selection. The house is
a machine for living in. Baths, sun, hot-water, cold-water, warmth at will, conservation of food, hygiene
and beauty In a sense of good proportion. [...] The house: a shelter from the cold and hot weather; from the
rain, thieves, and curious passers-by, a container for light and sun. [...] How many rooms? One for cooking,
one for eating, one for working, one for bathing, one for sleeping, ora certain number of areas designated
for cooking, working and private life. This is the standard of living space.
Le Corbusier237
Le Corbusier, one of the leading innovative architects of the interwar period, formulated the famous
dictum "architecture or revolution". He insisted that the question of building was at the root of the
social unrest of today and therefore the task of "architecture in the era of regeneration is to revise
values, to revise the house's constituent elements."238
A new approach to the floor plan was regarded as the next necessary step towards modern func-
tionalist living space. The architect was expected to study the fundamental principles underlying
human existence and translate them into the language of architecture. Le Corbusier's definition of
the house as "a machine for living in" shows how radically traditional concepts had been revised.
The problem of developing the building's floor plan became central. Le Corbusier insisted that "the
conception of the floor plan requires the greatest effort of imagination and the strictest discipline."239
This conception was utilized for dwelling house featuring an open-plan unified living space in which
areas designated for various functions could be defined by the introduction of movable partitions
and shelving systems. Rooms flew into one another with no separating doors between them. This
approach was used in Gerrit Thomas Rietveld's detached houses built in Utrecht in 1925: movable
partitions which at night divided the space up into three bedrooms could be removed during the day
to open up a large family room. A similar solution was proposed by Ludwig Mies van der Rohe in his
block of flats in Weissenhof, Stuttgart.
237 Szczesny RUTKOWSKI, op.cit., p.80-81.
238 Ibidem, p.81.
239 Ibidem, p.80.





