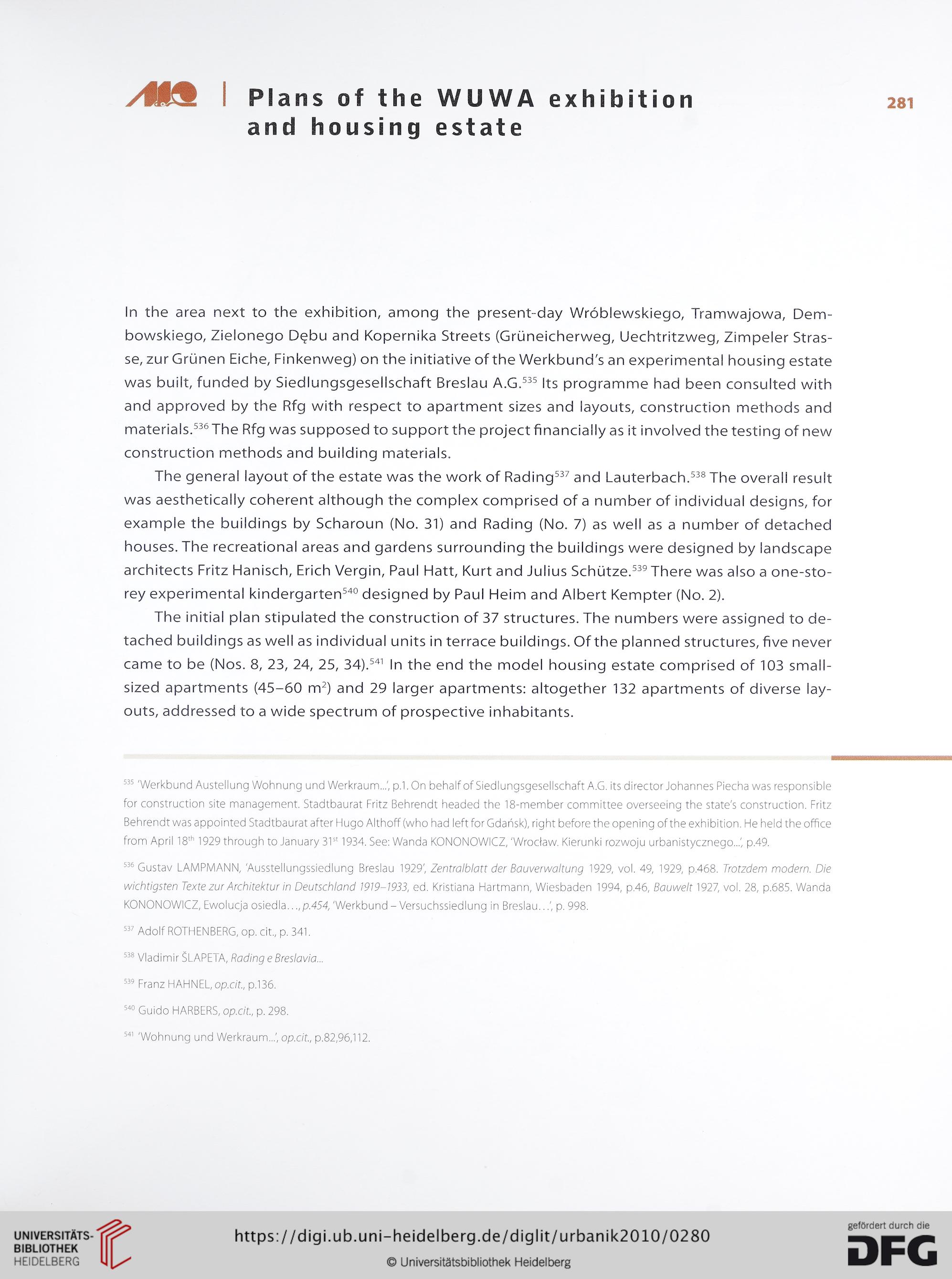zf O I Plans of the WUWA exhibition
and housing estate
281
In the area next to the exhibition, among the present-day Wroblewskiego, Tramwajowa, Dem-
bowskiego, Zielonego D^bu and Kopernika Streets (Gruneicherweg, Uechtritzweg, Zimpeler Stras-
se, zur Grunen Eiche, Finkenweg) on the initiative of the Werkbund's an experimental housing estate
was built, funded by Siedlungsgesellschaft Breslau A.G.535 Its programme had been consulted with
and approved by the Rfg with respect to apartment sizes and layouts, construction methods and
materials.536 The Rfg was supposed to support the project financially as it involved the testing of new
construction methods and building materials.
The general layout of the estate was the work of Rading537 and Lauterbach.538 The overall result
was aesthetically coherent although the complex comprised of a number of individual designs, for
example the buildings by Scharoun (No. 31) and Rading (No. 7) as well as a number of detached
houses. The recreational areas and gardens surrounding the buildings were designed by landscape
architects Fritz Hanisch, Erich Vergin, Paul Hatt, Kurt and Julius Schutze.539 There was also a one-sto-
rey experimental kindergarten540 designed by Paul Heim and Albert Kempter (No. 2).
The initial plan stipulated the construction of 37 structures. The numbers were assigned to de-
tached buildings as well as individual units in terrace buildings. Of the planned structures, five never
came to be (Nos. 8, 23, 24, 25, 34).541 In the end the model housing estate comprised of 103 small-
sized apartments (45-60 m2) and 29 larger apartments: altogether 132 apartments of diverse lay-
outs, addressed to a wide spectrum of prospective inhabitants.
535 'Werkbund Austellung Wohnung und Werkraum...', p.1. On behalf of Siedlungsgesellschaft A.G. its director Johannes Piecha was responsible
for construction site management. Stadtbaurat Fritz Behrendt headed the 18-member committee overseeing the state's construction. Fritz
Behrendt was appointed Stadtbaurat after Hugo Althoff (who had left for Gdansk), right before the opening of the exhibition. He held the office
from April 18th 1929 through to January 31st 1934. See: Wanda K0N0N0WICZ, 'Wroclaw. Kierunki rozwoju urbanistycznego...', p.49.
536 Gustav LAMPMANN, 'Ausstellungssiedlung Breslau 1929', Zentralblatt der Bauverwaltung 1929, vol. 49, 1929, p.468. Trotzdem modern. Die
wichtigsten Texte zur Architektur in Deutschland 1919—1933, ed. Kristiana Hartmann, Wiesbaden 1994, p.46, Bauwelt 1927, vol. 28, p.685. Wanda
KONONOWICZ, Ewolucja osiedla...,p.454, 'Werkbund - Versuchssiedlung in Breslau...', p. 998.
537 Adolf ROTHENBERG, op. cit., p. 341.
538 Vladimir SLAPETA, Rading e Breslavia...
539 Franz HAHNEL, op.cit., p.136.
540 Guido HARBERS, op.cit., p. 298.
541 'Wohnung und Werkraum...', op.cit., p.82,96,112.
and housing estate
281
In the area next to the exhibition, among the present-day Wroblewskiego, Tramwajowa, Dem-
bowskiego, Zielonego D^bu and Kopernika Streets (Gruneicherweg, Uechtritzweg, Zimpeler Stras-
se, zur Grunen Eiche, Finkenweg) on the initiative of the Werkbund's an experimental housing estate
was built, funded by Siedlungsgesellschaft Breslau A.G.535 Its programme had been consulted with
and approved by the Rfg with respect to apartment sizes and layouts, construction methods and
materials.536 The Rfg was supposed to support the project financially as it involved the testing of new
construction methods and building materials.
The general layout of the estate was the work of Rading537 and Lauterbach.538 The overall result
was aesthetically coherent although the complex comprised of a number of individual designs, for
example the buildings by Scharoun (No. 31) and Rading (No. 7) as well as a number of detached
houses. The recreational areas and gardens surrounding the buildings were designed by landscape
architects Fritz Hanisch, Erich Vergin, Paul Hatt, Kurt and Julius Schutze.539 There was also a one-sto-
rey experimental kindergarten540 designed by Paul Heim and Albert Kempter (No. 2).
The initial plan stipulated the construction of 37 structures. The numbers were assigned to de-
tached buildings as well as individual units in terrace buildings. Of the planned structures, five never
came to be (Nos. 8, 23, 24, 25, 34).541 In the end the model housing estate comprised of 103 small-
sized apartments (45-60 m2) and 29 larger apartments: altogether 132 apartments of diverse lay-
outs, addressed to a wide spectrum of prospective inhabitants.
535 'Werkbund Austellung Wohnung und Werkraum...', p.1. On behalf of Siedlungsgesellschaft A.G. its director Johannes Piecha was responsible
for construction site management. Stadtbaurat Fritz Behrendt headed the 18-member committee overseeing the state's construction. Fritz
Behrendt was appointed Stadtbaurat after Hugo Althoff (who had left for Gdansk), right before the opening of the exhibition. He held the office
from April 18th 1929 through to January 31st 1934. See: Wanda K0N0N0WICZ, 'Wroclaw. Kierunki rozwoju urbanistycznego...', p.49.
536 Gustav LAMPMANN, 'Ausstellungssiedlung Breslau 1929', Zentralblatt der Bauverwaltung 1929, vol. 49, 1929, p.468. Trotzdem modern. Die
wichtigsten Texte zur Architektur in Deutschland 1919—1933, ed. Kristiana Hartmann, Wiesbaden 1994, p.46, Bauwelt 1927, vol. 28, p.685. Wanda
KONONOWICZ, Ewolucja osiedla...,p.454, 'Werkbund - Versuchssiedlung in Breslau...', p. 998.
537 Adolf ROTHENBERG, op. cit., p. 341.
538 Vladimir SLAPETA, Rading e Breslavia...
539 Franz HAHNEL, op.cit., p.136.
540 Guido HARBERS, op.cit., p. 298.
541 'Wohnung und Werkraum...', op.cit., p.82,96,112.




