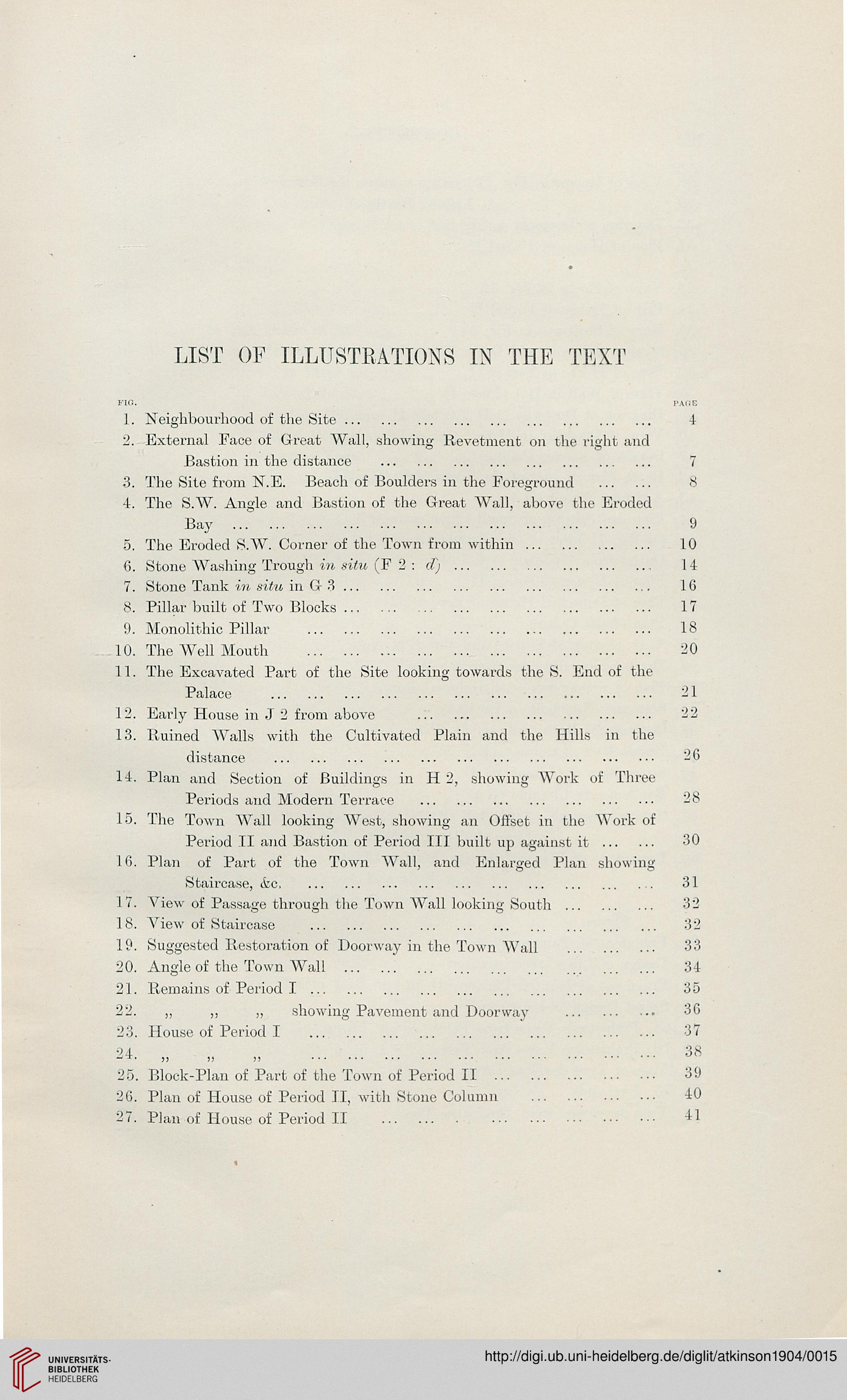LIST OF ILLUSTRATION IN THE TEXT
FIG. PAGE
1. Neighbourhood of the Site........................... 4
2. Externa! Face of Great Wall, showing Revetment on the right and
Bastion in the distance ........................ 7
3. The Site from N.E. Beach of Boulders in the Foreground ...... 8
4. The S.W. Angle and Bastion of the Great Wall, above the Eroded
Bay .................................... 9
5. The Eroded S.W. Corner of the Town from within............ 1U
6. Stone Washing Trough in situ (F2: d) .................. 14
7. Stone Tank in situ in G 3........................... 16
8. Pillar built of Two Blocks........................... 17
9. Monolithic Pillar .............................. 18
10. The Well Mouth ............... ............... 20
11. The Excavated Part of the Site looking towards the S. End of the
Palace ................................. -1
12. Early House in J 2 from above ..................... 22
13. Ruined Walls with the Cultivated Piain and the Hills in the
distance ................................. 26
14. Plan and Section of Buildings in H 2, showing Work of Three
Periods and Modern Terrae« ..................... 28
15. The Town Wall looking West, showing an Offset in the Work of
Period II and Bastion of Period III built up against it ...... 30
16. Plan of Part of the Town Wall, and Enlarged Plan showing
Staircase, &c............................... 31
17. View of Passage through the Town Wall looking South ......... 32
18. View of Staircase .............................. 32
19. Suggested Restoration of Doorway in the Town Wall ......... 33
20. Angle of the Town Wall........................... 34
21. Remains of Period I.............................. 35
22. „ „ ,, showing Pavement and Doorway ......... 36
23. House of Period I ......... ..................... 37
24 ...... 38
25. Block-Plan of Part of the Town of Period II ............... 39
20. Plan of House of Period II, with Stone Column ............ 40
27. Plan of House of Period II......... ............... 41
FIG. PAGE
1. Neighbourhood of the Site........................... 4
2. Externa! Face of Great Wall, showing Revetment on the right and
Bastion in the distance ........................ 7
3. The Site from N.E. Beach of Boulders in the Foreground ...... 8
4. The S.W. Angle and Bastion of the Great Wall, above the Eroded
Bay .................................... 9
5. The Eroded S.W. Corner of the Town from within............ 1U
6. Stone Washing Trough in situ (F2: d) .................. 14
7. Stone Tank in situ in G 3........................... 16
8. Pillar built of Two Blocks........................... 17
9. Monolithic Pillar .............................. 18
10. The Well Mouth ............... ............... 20
11. The Excavated Part of the Site looking towards the S. End of the
Palace ................................. -1
12. Early House in J 2 from above ..................... 22
13. Ruined Walls with the Cultivated Piain and the Hills in the
distance ................................. 26
14. Plan and Section of Buildings in H 2, showing Work of Three
Periods and Modern Terrae« ..................... 28
15. The Town Wall looking West, showing an Offset in the Work of
Period II and Bastion of Period III built up against it ...... 30
16. Plan of Part of the Town Wall, and Enlarged Plan showing
Staircase, &c............................... 31
17. View of Passage through the Town Wall looking South ......... 32
18. View of Staircase .............................. 32
19. Suggested Restoration of Doorway in the Town Wall ......... 33
20. Angle of the Town Wall........................... 34
21. Remains of Period I.............................. 35
22. „ „ ,, showing Pavement and Doorway ......... 36
23. House of Period I ......... ..................... 37
24 ...... 38
25. Block-Plan of Part of the Town of Period II ............... 39
20. Plan of House of Period II, with Stone Column ............ 40
27. Plan of House of Period II......... ............... 41





