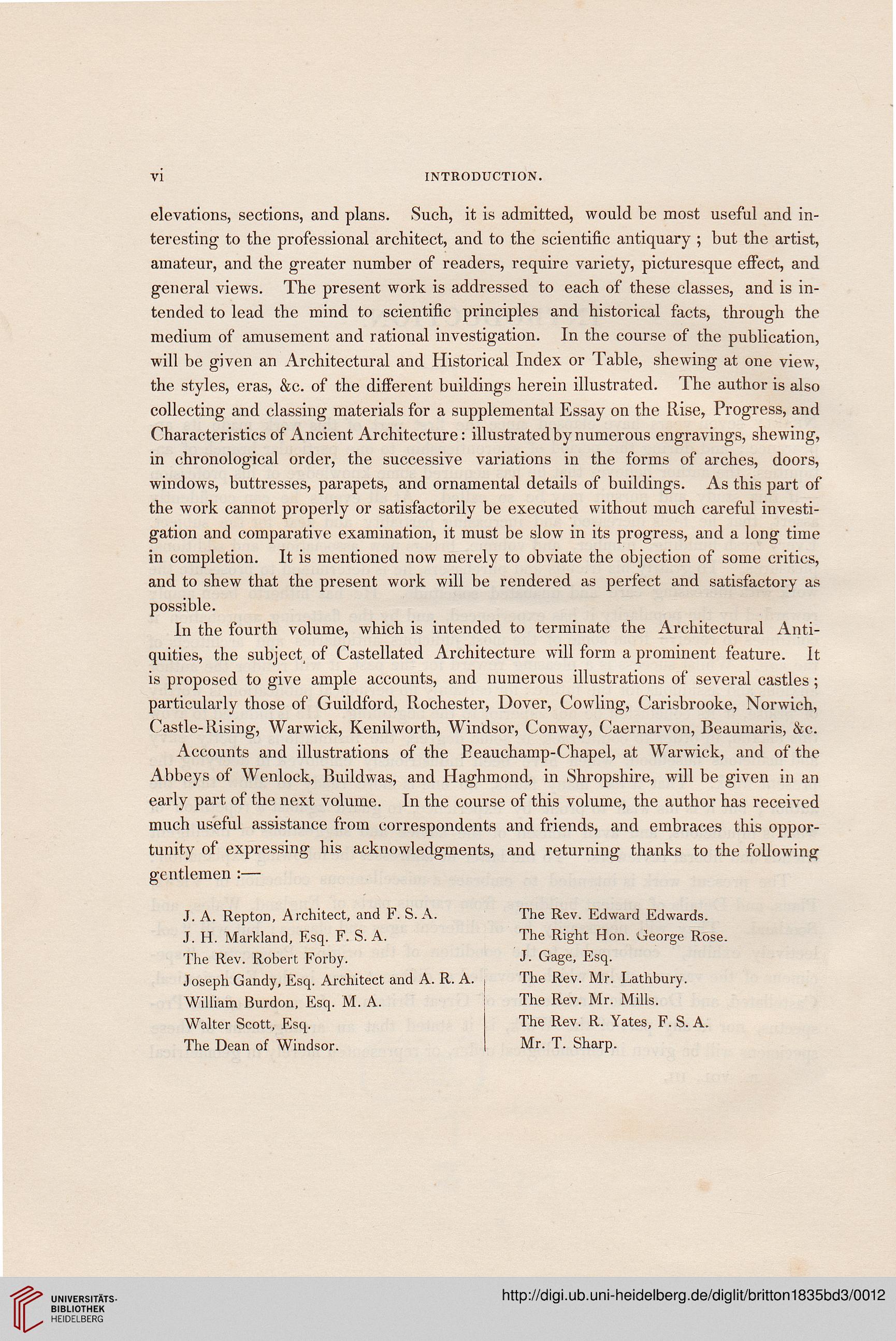V]
INTRODUCTION.
elevations, sections, and plans. Such, it is admitted, would be most useful and in-
teresting to the professional architect, and to the scientific antiquary ; but the artist,
amateur, and the greater number of readers, require variety, picturesque effect, and
general views. The present work is addressed to each of these classes, and is in-
tended to lead the mind to scientific principles and historical facts, through the
medium of amusement and rational investigation. In the course of the publication,
will be given an Architectural and Historical Index or Table, shewing at one view,
the styles, eras, &c. of the different buildings herein illustrated. The author is also
collecting and classing materials for a supplemental Essay on the Rise, Progress, and
Characteristics of Ancient Architecture: illustrated by numerous engravings, shewing,
in chronological order, the successive variations in the forms of arches, doors,
windows, buttresses, parapets, and ornamental details of buildings. As this part of
the work cannot properly or satisfactorily be executed without much careful investi-
gation and comparative examination, it must be slow in its progress, and a long time
in completion. It is mentioned now merely to obviate the objection of some critics,
and to shew that the present work will be rendered as perfect and satisfactory as
possible.
In the fourth volume, which is intended to terminate the Architectural Anti-
quities, the subject, of Castellated Architecture will form a prominent feature. It
is proposed to give ample accounts, and numerous illustrations of several castles;
particularly those of Guildford, Rochester, Dover, Cowling, Carisbrooke, Norwich,
Castle- Rising, Warwick, Kenilworth, Windsor, Conway, Caernarvon, Beaumaris, &c.
Accounts and illustrations of the Eeauchamp-Chapel, at Warwick, and of the
Abbeys of Wenlock, Buildwas, and Haghmond, in Shropshire, will be given in an
early part of the next volume. In the course of this volume, the author has received
much useful assistance from correspondents and friends, and embraces this oppor-
tunity of expressing his acknowledgments, and returning thanks to the following
gentlemen :—
J. A. Repton, Architect, and F. S. A. The Rev. Edward Edwards.
J. H. Markland, Esq. F. S. A. The Right Hon. George Rose.
The Rev. Robert Forby. J- Gage< Esq-
Joseph Gandy, Esq. Architect and A. R. A. The Rev. Mr. Lathbury.
William Burdon, Esq. M. A. The Rev. Mr. Mills.
Walter Scott, Esq. The Rev. R. Yates, F. S. A.
The Dean of Windsor. Mr. T. Sharp.
INTRODUCTION.
elevations, sections, and plans. Such, it is admitted, would be most useful and in-
teresting to the professional architect, and to the scientific antiquary ; but the artist,
amateur, and the greater number of readers, require variety, picturesque effect, and
general views. The present work is addressed to each of these classes, and is in-
tended to lead the mind to scientific principles and historical facts, through the
medium of amusement and rational investigation. In the course of the publication,
will be given an Architectural and Historical Index or Table, shewing at one view,
the styles, eras, &c. of the different buildings herein illustrated. The author is also
collecting and classing materials for a supplemental Essay on the Rise, Progress, and
Characteristics of Ancient Architecture: illustrated by numerous engravings, shewing,
in chronological order, the successive variations in the forms of arches, doors,
windows, buttresses, parapets, and ornamental details of buildings. As this part of
the work cannot properly or satisfactorily be executed without much careful investi-
gation and comparative examination, it must be slow in its progress, and a long time
in completion. It is mentioned now merely to obviate the objection of some critics,
and to shew that the present work will be rendered as perfect and satisfactory as
possible.
In the fourth volume, which is intended to terminate the Architectural Anti-
quities, the subject, of Castellated Architecture will form a prominent feature. It
is proposed to give ample accounts, and numerous illustrations of several castles;
particularly those of Guildford, Rochester, Dover, Cowling, Carisbrooke, Norwich,
Castle- Rising, Warwick, Kenilworth, Windsor, Conway, Caernarvon, Beaumaris, &c.
Accounts and illustrations of the Eeauchamp-Chapel, at Warwick, and of the
Abbeys of Wenlock, Buildwas, and Haghmond, in Shropshire, will be given in an
early part of the next volume. In the course of this volume, the author has received
much useful assistance from correspondents and friends, and embraces this oppor-
tunity of expressing his acknowledgments, and returning thanks to the following
gentlemen :—
J. A. Repton, Architect, and F. S. A. The Rev. Edward Edwards.
J. H. Markland, Esq. F. S. A. The Right Hon. George Rose.
The Rev. Robert Forby. J- Gage< Esq-
Joseph Gandy, Esq. Architect and A. R. A. The Rev. Mr. Lathbury.
William Burdon, Esq. M. A. The Rev. Mr. Mills.
Walter Scott, Esq. The Rev. R. Yates, F. S. A.
The Dean of Windsor. Mr. T. Sharp.




