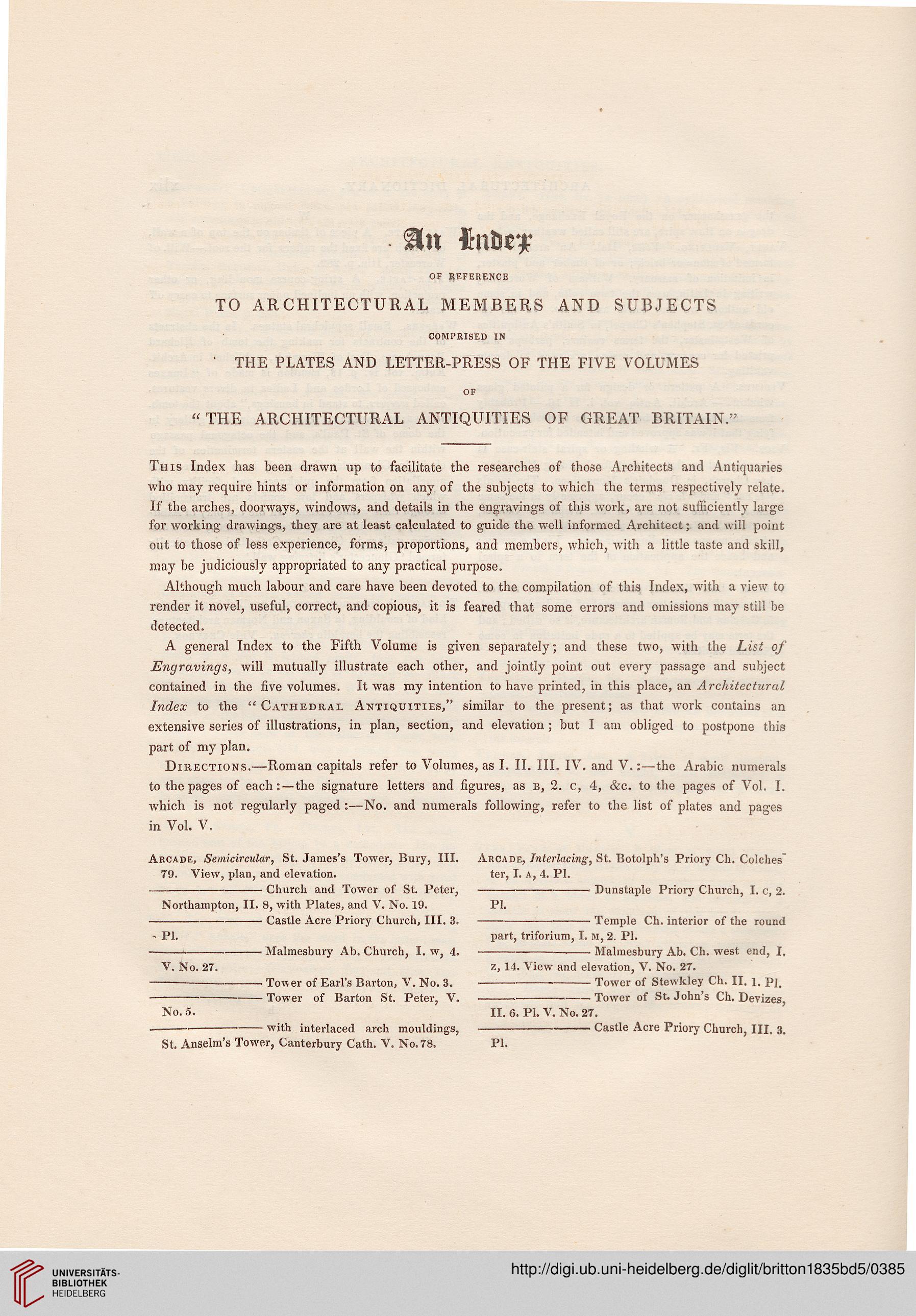of reference
TO ARCHITECTURAL MEMBERS AND SUBJECTS
comprised in
' THE PLATES AND LETTER-PRESS OF THE FIVE VOLUMES
of
"THE ARCHITECTURAL ANTIQUITIES OF GREAT BRITAIN."
Tins Index has been drawn up to facilitate the researches of those Architects and Antiquaries
who may require hints or information on any of the subjects to which the terms respectively relate.
If the arches, doorways, windows, and details in the engravings of this work, are not sufficiently large
for working drawings, they are at least calculated to guide the well informed Architect; and will point
out to those of less experience, forms, proportions, and members, which, with a little taste and skill,
may be judiciously appropriated to any practical purpose.
Although much labour and care have been devoted to the compilation of this Index, with a view to
render it novel, useful, correct, and copious, it is feared that some errors and omissions may still be
detected.
A general Index to the Fifth Volume is given separately; and these two, with the List of
Engravings, will mutually illustrate each other, and jointly point out every passage and subject
contained in the five volumes. It was my intention to have printed, in this place, an Architectural
Index to the "Cathedral Antiquities," similar to the present; as that work contains an
extensive series of illustrations, in plan, section, and elevation; but I am obliged to postpone this
part of my plan.
Directions.—Roman capitals refer to Volumes, as I. II. III. IV. and V.:—the Arabic numerals
to the pages of each:—the signature letters and figures, as b, 2. c, 4, &c. to the pages of Vol. I.
which is not regularly paged :—No. and numerals following, refer to the list of plates and pages
in Vol. V.
Arcade, Semicircular, St. James's Tower, Bury, III. Arcade, Interlacing, St. Botolph's Priory Ch. Colches"
79. View, plan, and elevation. ter, I. a, 4. PI.
-Church and Tower of St. Peter, -■--Dunstaple Priory Church, I. c, 2.
Northampton, II. 8, with Plates, and V. No. 19. PI.
■ Castle Acre Priory Church, III. 3.--——■-Temple Ch. interior of the round
PI. part, triforium, I. m, 2. PI.
■ Malmesbury Ab. Church, I. w, 4.--Malmesbury Ab. Ch. west end, I.
V. No. 27. z, 14. View and elevation, V. No. 27.
---Tower of Earl's Barton, V. No. 3.---Tower of Stewkley Ch. II. 1. Pj,
---Tower of Barton St. Peter, V. ->---Tower of St. John's Ch. Devizes,
No. 5. II. 6. PI. V. No. 27.
---with interlaced arch mouldings,--Castle Acre Priory Church, III. 3.
St. Anselm's Tower, Canterbury Cath. V. No. 78. PI.
TO ARCHITECTURAL MEMBERS AND SUBJECTS
comprised in
' THE PLATES AND LETTER-PRESS OF THE FIVE VOLUMES
of
"THE ARCHITECTURAL ANTIQUITIES OF GREAT BRITAIN."
Tins Index has been drawn up to facilitate the researches of those Architects and Antiquaries
who may require hints or information on any of the subjects to which the terms respectively relate.
If the arches, doorways, windows, and details in the engravings of this work, are not sufficiently large
for working drawings, they are at least calculated to guide the well informed Architect; and will point
out to those of less experience, forms, proportions, and members, which, with a little taste and skill,
may be judiciously appropriated to any practical purpose.
Although much labour and care have been devoted to the compilation of this Index, with a view to
render it novel, useful, correct, and copious, it is feared that some errors and omissions may still be
detected.
A general Index to the Fifth Volume is given separately; and these two, with the List of
Engravings, will mutually illustrate each other, and jointly point out every passage and subject
contained in the five volumes. It was my intention to have printed, in this place, an Architectural
Index to the "Cathedral Antiquities," similar to the present; as that work contains an
extensive series of illustrations, in plan, section, and elevation; but I am obliged to postpone this
part of my plan.
Directions.—Roman capitals refer to Volumes, as I. II. III. IV. and V.:—the Arabic numerals
to the pages of each:—the signature letters and figures, as b, 2. c, 4, &c. to the pages of Vol. I.
which is not regularly paged :—No. and numerals following, refer to the list of plates and pages
in Vol. V.
Arcade, Semicircular, St. James's Tower, Bury, III. Arcade, Interlacing, St. Botolph's Priory Ch. Colches"
79. View, plan, and elevation. ter, I. a, 4. PI.
-Church and Tower of St. Peter, -■--Dunstaple Priory Church, I. c, 2.
Northampton, II. 8, with Plates, and V. No. 19. PI.
■ Castle Acre Priory Church, III. 3.--——■-Temple Ch. interior of the round
PI. part, triforium, I. m, 2. PI.
■ Malmesbury Ab. Church, I. w, 4.--Malmesbury Ab. Ch. west end, I.
V. No. 27. z, 14. View and elevation, V. No. 27.
---Tower of Earl's Barton, V. No. 3.---Tower of Stewkley Ch. II. 1. Pj,
---Tower of Barton St. Peter, V. ->---Tower of St. John's Ch. Devizes,
No. 5. II. 6. PI. V. No. 27.
---with interlaced arch mouldings,--Castle Acre Priory Church, III. 3.
St. Anselm's Tower, Canterbury Cath. V. No. 78. PI.





