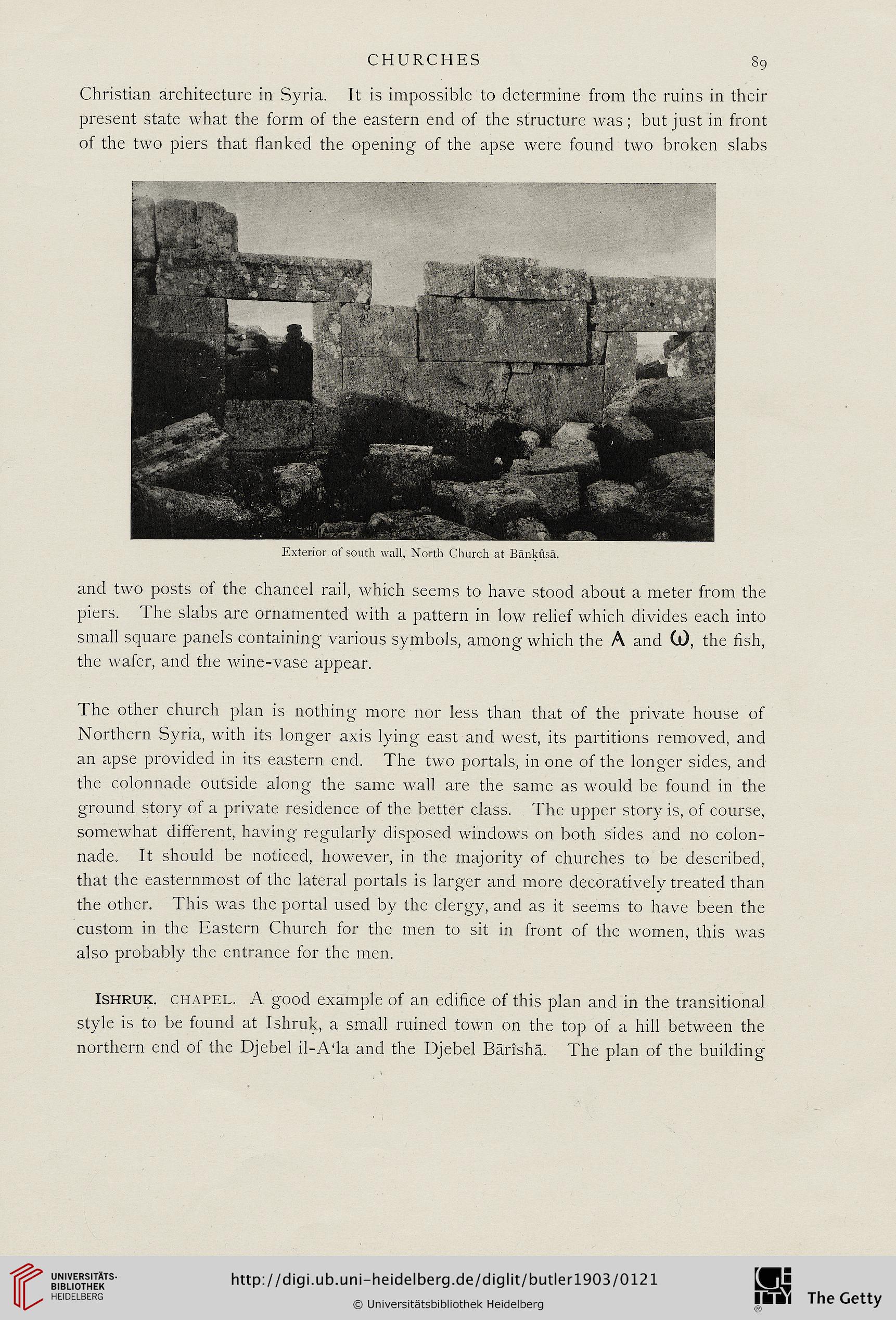CHURCHES
89
Christian architecture in Syria. It is impossible to determine from the ruins in their
present state what the form of the eastern end of the structure was; but just in front
of the two piers that flanked the opening of the apse were found two broken slabs
Exterior of south wall, North Church at Bankusa.
and two posts of the chancel rail, which seems to have stood about a meter from the
piers. The slabs are ornamented with a pattern in low relief which divides each into
small square panels containing various symbols, among which the A and G), the fish,
the wafer, and the wine-vase appear.
The other church plan is nothing more nor less than that of the private house of
Northern Syria, with its longer axis lying east and west, its partitions removed, and
an apse provided in its eastern end. The two portals, in one of the longer sides, and
the colonnade outside along the same wall are the same as would be found in the
ground story of a private residence of the better class. The upper story is, of course,
somewhat different, having regularly disposed windows on both sides and no colon-
nade. It should be noticed, however, in the majority of churches to be described,
that the easternmost of the latcral portals is larger and more decoratively treated than
the other. This was the portal used by the clergy, and as it seems to have been the
custom in the Eastern Church for the men to sit in front of the women, this was
also probably the entrance for the men.
Ishruk. chapel. A good example of an edifice of this plan and in the transitional
style is to be found at Ishruk, a small ruined town on the top of a hill between the
northern end of the Djebel il-A‘la and the Djebel Barisha. The plan of the building
89
Christian architecture in Syria. It is impossible to determine from the ruins in their
present state what the form of the eastern end of the structure was; but just in front
of the two piers that flanked the opening of the apse were found two broken slabs
Exterior of south wall, North Church at Bankusa.
and two posts of the chancel rail, which seems to have stood about a meter from the
piers. The slabs are ornamented with a pattern in low relief which divides each into
small square panels containing various symbols, among which the A and G), the fish,
the wafer, and the wine-vase appear.
The other church plan is nothing more nor less than that of the private house of
Northern Syria, with its longer axis lying east and west, its partitions removed, and
an apse provided in its eastern end. The two portals, in one of the longer sides, and
the colonnade outside along the same wall are the same as would be found in the
ground story of a private residence of the better class. The upper story is, of course,
somewhat different, having regularly disposed windows on both sides and no colon-
nade. It should be noticed, however, in the majority of churches to be described,
that the easternmost of the latcral portals is larger and more decoratively treated than
the other. This was the portal used by the clergy, and as it seems to have been the
custom in the Eastern Church for the men to sit in front of the women, this was
also probably the entrance for the men.
Ishruk. chapel. A good example of an edifice of this plan and in the transitional
style is to be found at Ishruk, a small ruined town on the top of a hill between the
northern end of the Djebel il-A‘la and the Djebel Barisha. The plan of the building




