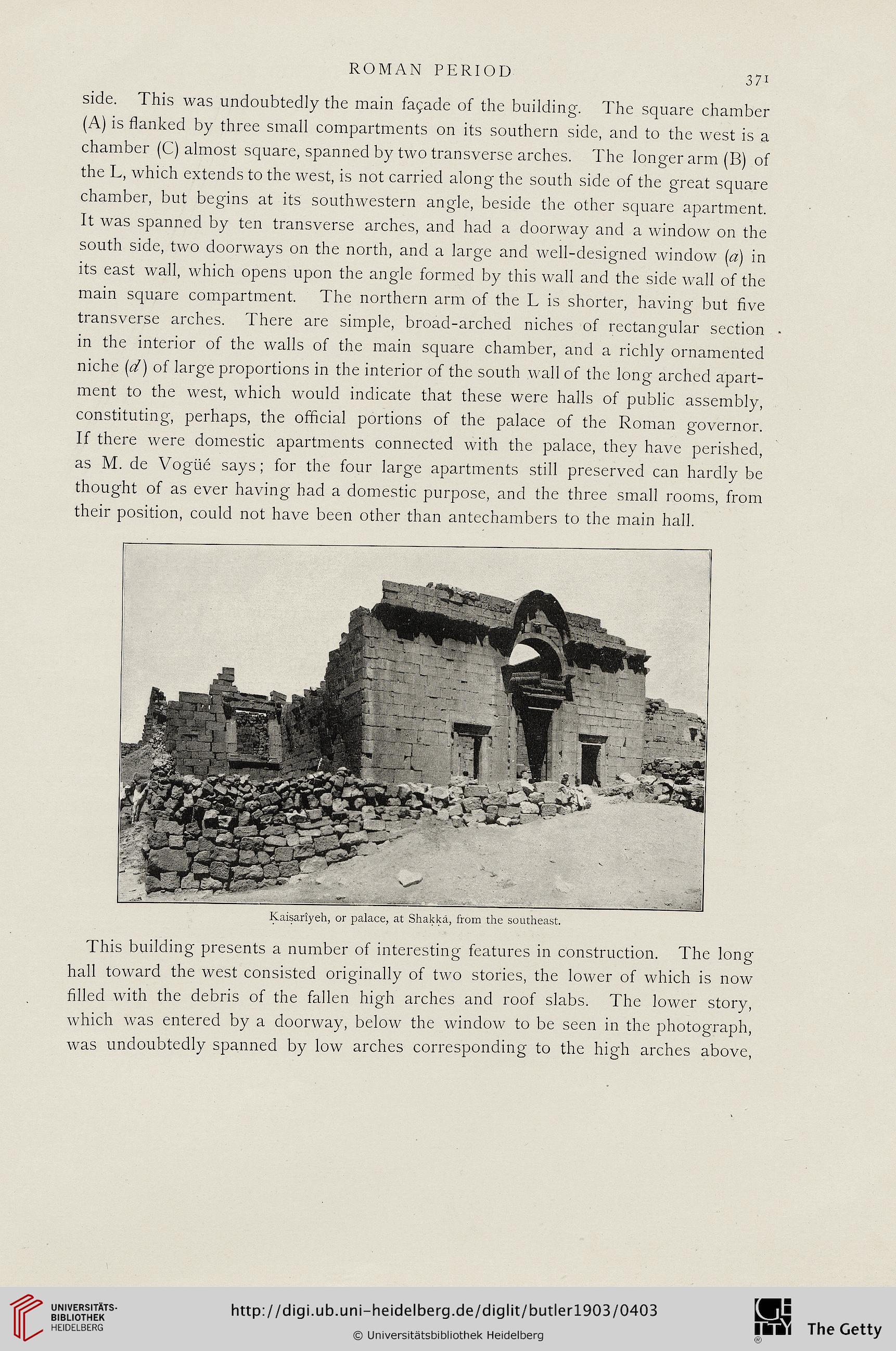ROMAN PERIOD
37i
side. This was undoubtedly the main fagade of the building. The square chamber
(A) is flanked by three small compartments on its southern side, and to the west is a
chamber (C) almost square, spanned by two transverse arches. The longerarm(B) of
the L, which extends to the west, is not carried along the south side of the great square
chamber, but begins at its southwestern angle, beside the other square apartment.
It was spanned by ten transverse arches, and had a doorway and a window on the
soutli side, two doorways on the north, and a large and well-designed window (a) in
its east wa-11, which opens upon the angle formed by this wall and the side wall of the
main square compartment. The northern arm of the L is shorter, having but five
transverse arches. There are simple, broad-arched niches of rectangular section
in the interior of the walls of the main square chamber, and a richly ornamented
niche (d) of large proportions in the interior of the south wall of the long arched apart-
ment to the west, which would indicate that these were halls of public assembly,
constituting, perhaps, the official portions of the palace of the Roman governor.
If there were domestic apartments connected with the palace, they have perished,
as M. de Vogiie says; for the four large apartments still preserved can hardly be
thought of as ever having had a domestic purpose, and the three small rooms, from
their position, could not have been other than antechambers to the main hall.
Kaisariyeh, or palace, at Shakka, from the southeast.
This building presents a number of interesting features in construction. The long
hall toward the west consisted originally of two stories, the lower of which is now
filled with the debris of the fallen high arches and roof slabs. The lower story,
which was entered by a doorway, below thc window to be seen in the photograph,
was undoubtedly spanned by low arches corresponding to the high arches above,
37i
side. This was undoubtedly the main fagade of the building. The square chamber
(A) is flanked by three small compartments on its southern side, and to the west is a
chamber (C) almost square, spanned by two transverse arches. The longerarm(B) of
the L, which extends to the west, is not carried along the south side of the great square
chamber, but begins at its southwestern angle, beside the other square apartment.
It was spanned by ten transverse arches, and had a doorway and a window on the
soutli side, two doorways on the north, and a large and well-designed window (a) in
its east wa-11, which opens upon the angle formed by this wall and the side wall of the
main square compartment. The northern arm of the L is shorter, having but five
transverse arches. There are simple, broad-arched niches of rectangular section
in the interior of the walls of the main square chamber, and a richly ornamented
niche (d) of large proportions in the interior of the south wall of the long arched apart-
ment to the west, which would indicate that these were halls of public assembly,
constituting, perhaps, the official portions of the palace of the Roman governor.
If there were domestic apartments connected with the palace, they have perished,
as M. de Vogiie says; for the four large apartments still preserved can hardly be
thought of as ever having had a domestic purpose, and the three small rooms, from
their position, could not have been other than antechambers to the main hall.
Kaisariyeh, or palace, at Shakka, from the southeast.
This building presents a number of interesting features in construction. The long
hall toward the west consisted originally of two stories, the lower of which is now
filled with the debris of the fallen high arches and roof slabs. The lower story,
which was entered by a doorway, below thc window to be seen in the photograph,
was undoubtedly spanned by low arches corresponding to the high arches above,




