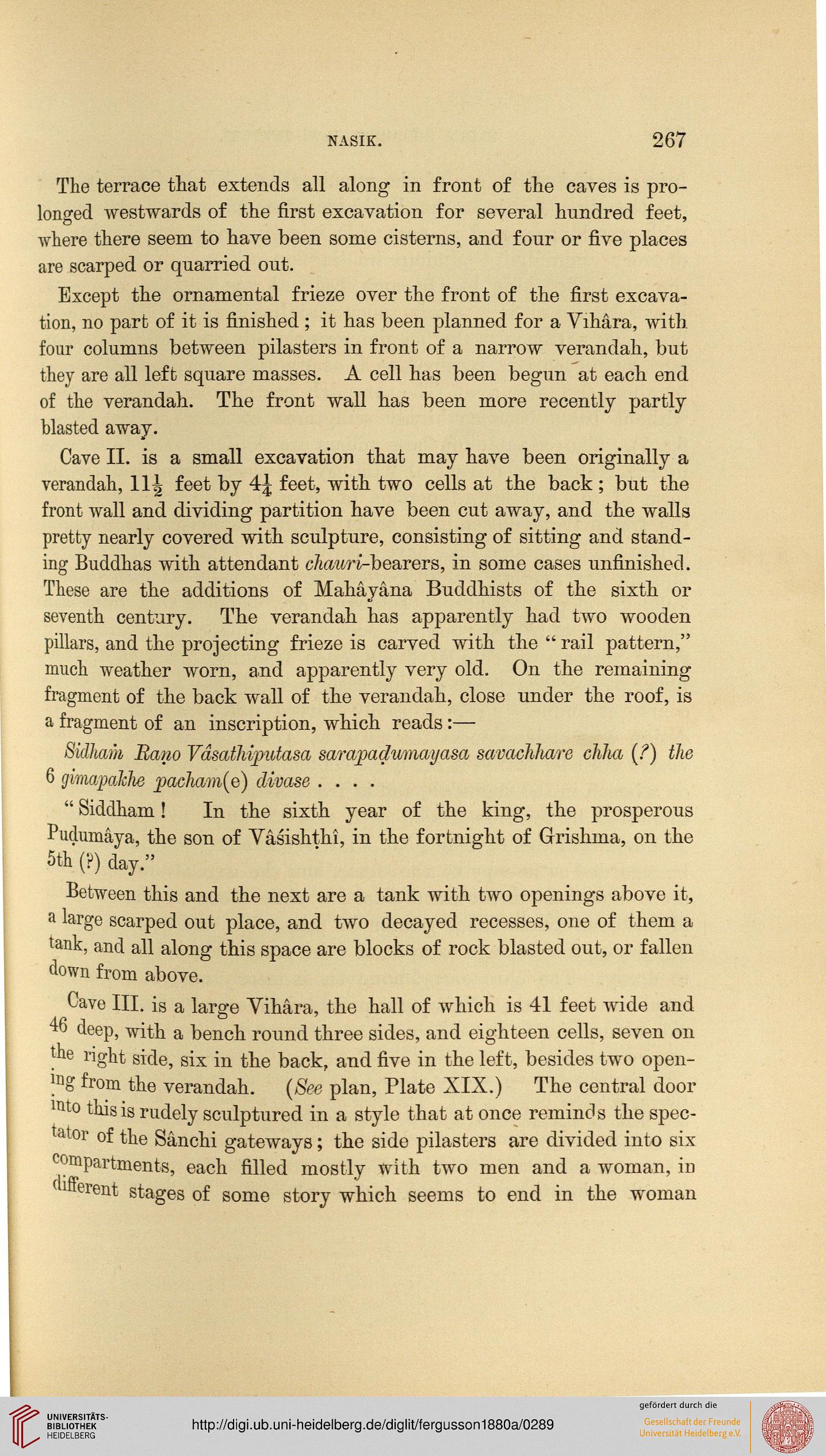NASIK. 267
The terrace that extends all along in front of the caves is pro-
longed westwards of the first excavation for several hundred feet,
where there seem to have been some cisterns, and four or five places
are scarped or quarried out.
Except the ornamental frieze over the front of the first excava-
tion, no part of it is finished ; it has been planned for a Vihara, with
four columns between pilasters in front of a narrow verandah, but
they are all left square masses. A cell has been begun at each end
of the verandah. The front wall has been more recently partly
blasted away.
Cave II. is a small excavation that may have been originally a
verandah, 11^ feet by 4J feet, with two cells at the back ; but the
front wall and dividing partition have been cut away, and the walls
pretty nearly covered with sculpture, consisting of sitting and stand-
ing Buddhas with attendant chauri-bearers, in some cases unfinished.
These are the additions of Mahayana Buddhists of the sixth or
seventh century. The verandah has apparently had two wooden
pillars, and the projecting frieze is carved with the " rail pattern,"
much weather worn, and apparently very old. On the remaining
fragment of the back wall of the verandah, close under the roof, is
a fragment of an inscription, which reads:—
Sidham Bano Vdsathiputasa sarapadumayasa savachliare chha (?) the
6 gimapahhe pacham(e) divase ....
" Siddham! In the sixth year of the king, the prosperous
Pudumaya, the son of Vasishthi, in the fortnight of Grishma, on the
5th (?) day."
Between this and the next are a tank with two openings above it,
a large scarped out place, and two decayed recesses, one of them a
tank, and all along this space are blocks of rock blasted out, or fallen
down from above.
Cave III. is a large Vihara, the hall of which is 41 feet wide and
46 deep, with a bench round three sides, and eighteen cells, seven on
the right side, six in the back, and five in the left, besides two open-
ing from the verandah. (See plan, Plate XIX.) The central door
1Tlto this is rudely sculptured in a style that at once reminds the spec-
ator of the Sanchi gateways; the side pilasters are divided into six
compartments, each filled mostly with two men and a woman, in
iflerent stages of some story which seems to end in the woman
The terrace that extends all along in front of the caves is pro-
longed westwards of the first excavation for several hundred feet,
where there seem to have been some cisterns, and four or five places
are scarped or quarried out.
Except the ornamental frieze over the front of the first excava-
tion, no part of it is finished ; it has been planned for a Vihara, with
four columns between pilasters in front of a narrow verandah, but
they are all left square masses. A cell has been begun at each end
of the verandah. The front wall has been more recently partly
blasted away.
Cave II. is a small excavation that may have been originally a
verandah, 11^ feet by 4J feet, with two cells at the back ; but the
front wall and dividing partition have been cut away, and the walls
pretty nearly covered with sculpture, consisting of sitting and stand-
ing Buddhas with attendant chauri-bearers, in some cases unfinished.
These are the additions of Mahayana Buddhists of the sixth or
seventh century. The verandah has apparently had two wooden
pillars, and the projecting frieze is carved with the " rail pattern,"
much weather worn, and apparently very old. On the remaining
fragment of the back wall of the verandah, close under the roof, is
a fragment of an inscription, which reads:—
Sidham Bano Vdsathiputasa sarapadumayasa savachliare chha (?) the
6 gimapahhe pacham(e) divase ....
" Siddham! In the sixth year of the king, the prosperous
Pudumaya, the son of Vasishthi, in the fortnight of Grishma, on the
5th (?) day."
Between this and the next are a tank with two openings above it,
a large scarped out place, and two decayed recesses, one of them a
tank, and all along this space are blocks of rock blasted out, or fallen
down from above.
Cave III. is a large Vihara, the hall of which is 41 feet wide and
46 deep, with a bench round three sides, and eighteen cells, seven on
the right side, six in the back, and five in the left, besides two open-
ing from the verandah. (See plan, Plate XIX.) The central door
1Tlto this is rudely sculptured in a style that at once reminds the spec-
ator of the Sanchi gateways; the side pilasters are divided into six
compartments, each filled mostly with two men and a woman, in
iflerent stages of some story which seems to end in the woman




