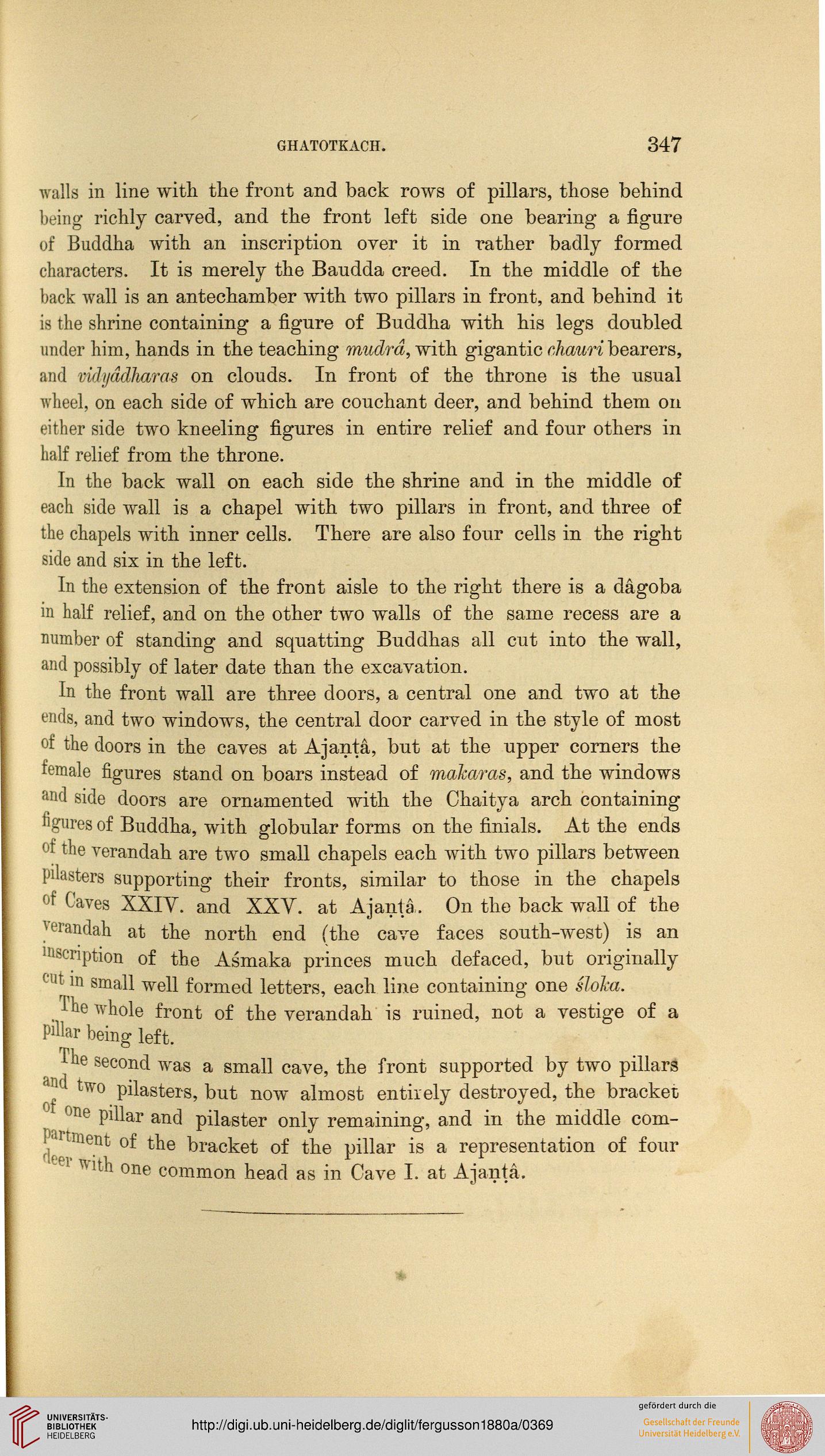GHATOTKACH. 347
walls in line with the front and back rows of pillars, those behind
being richly carved, and the front left side one bearing a figure
of Buddha with an inscription over it in rather badly formed
characters. It is merely the Baudda creed. In the middle of the
back wall is an antechamber with two pillars in front, and behind it
is the shrine containing a figure of Buddha with his legs doubled
under him, hands in the teaching mudrd, with gigantic chauri bearers,
and vidyddharas on clouds. In front of the throne is the usual
wheel, on each side of which are couchant deer, and behind them on
either side two kneeling figures in entire relief and four others in
half relief from the throne.
In the back wall on each side the shrine and in the middle of
each side wall is a chapel with two pillars in front, and three of
the chapels with inner cells. There are also four cells in the right
side and six in the left.
In the extension of the front aisle to the right there is a dagoba
in half relief, and on the other two walls of the same recess are a
number of standing and squatting Buddhas all cut into the wall,
and possibly of later date than the excavation.
In the front wall are three doors, a central one and two at the
ends, and two windows, the central door carved in the style of most
of the doors in the caves at Ajanta, but at the upper corners the
female figures stand on boars instead of makaras, and the windows
and side doors are ornamented with the Chaitya arch containing
figures of Buddha, with globular forms on the finials. At the ends
a the verandah are two small chapels each with two pillars between
pilasters supporting their fronts, similar to those in the chapels
°f Caves XXIV. and XXV. at Ajania. On the back wall of the
^erandah at the north end (the cave faces south-west) is an
'nscription of the Asmaka princes much defaced, but originally
cut< in small well formed letters, each line containing one sloka.
I he whole front of the verandah is ruined, not a vestige of a
Pwar being left.
jhe second was a small cave, the front supported by two pillars
d" two pilasters, but now almost entirely destroyed, the bracket
one pillar and pilaster only remaining, and in the middle com-
d ment °^ ^e bracket °f tne pillar is a representation of four
p wHh one common head as in Cave I. at Ajanta,
walls in line with the front and back rows of pillars, those behind
being richly carved, and the front left side one bearing a figure
of Buddha with an inscription over it in rather badly formed
characters. It is merely the Baudda creed. In the middle of the
back wall is an antechamber with two pillars in front, and behind it
is the shrine containing a figure of Buddha with his legs doubled
under him, hands in the teaching mudrd, with gigantic chauri bearers,
and vidyddharas on clouds. In front of the throne is the usual
wheel, on each side of which are couchant deer, and behind them on
either side two kneeling figures in entire relief and four others in
half relief from the throne.
In the back wall on each side the shrine and in the middle of
each side wall is a chapel with two pillars in front, and three of
the chapels with inner cells. There are also four cells in the right
side and six in the left.
In the extension of the front aisle to the right there is a dagoba
in half relief, and on the other two walls of the same recess are a
number of standing and squatting Buddhas all cut into the wall,
and possibly of later date than the excavation.
In the front wall are three doors, a central one and two at the
ends, and two windows, the central door carved in the style of most
of the doors in the caves at Ajanta, but at the upper corners the
female figures stand on boars instead of makaras, and the windows
and side doors are ornamented with the Chaitya arch containing
figures of Buddha, with globular forms on the finials. At the ends
a the verandah are two small chapels each with two pillars between
pilasters supporting their fronts, similar to those in the chapels
°f Caves XXIV. and XXV. at Ajania. On the back wall of the
^erandah at the north end (the cave faces south-west) is an
'nscription of the Asmaka princes much defaced, but originally
cut< in small well formed letters, each line containing one sloka.
I he whole front of the verandah is ruined, not a vestige of a
Pwar being left.
jhe second was a small cave, the front supported by two pillars
d" two pilasters, but now almost entirely destroyed, the bracket
one pillar and pilaster only remaining, and in the middle com-
d ment °^ ^e bracket °f tne pillar is a representation of four
p wHh one common head as in Cave I. at Ajanta,




