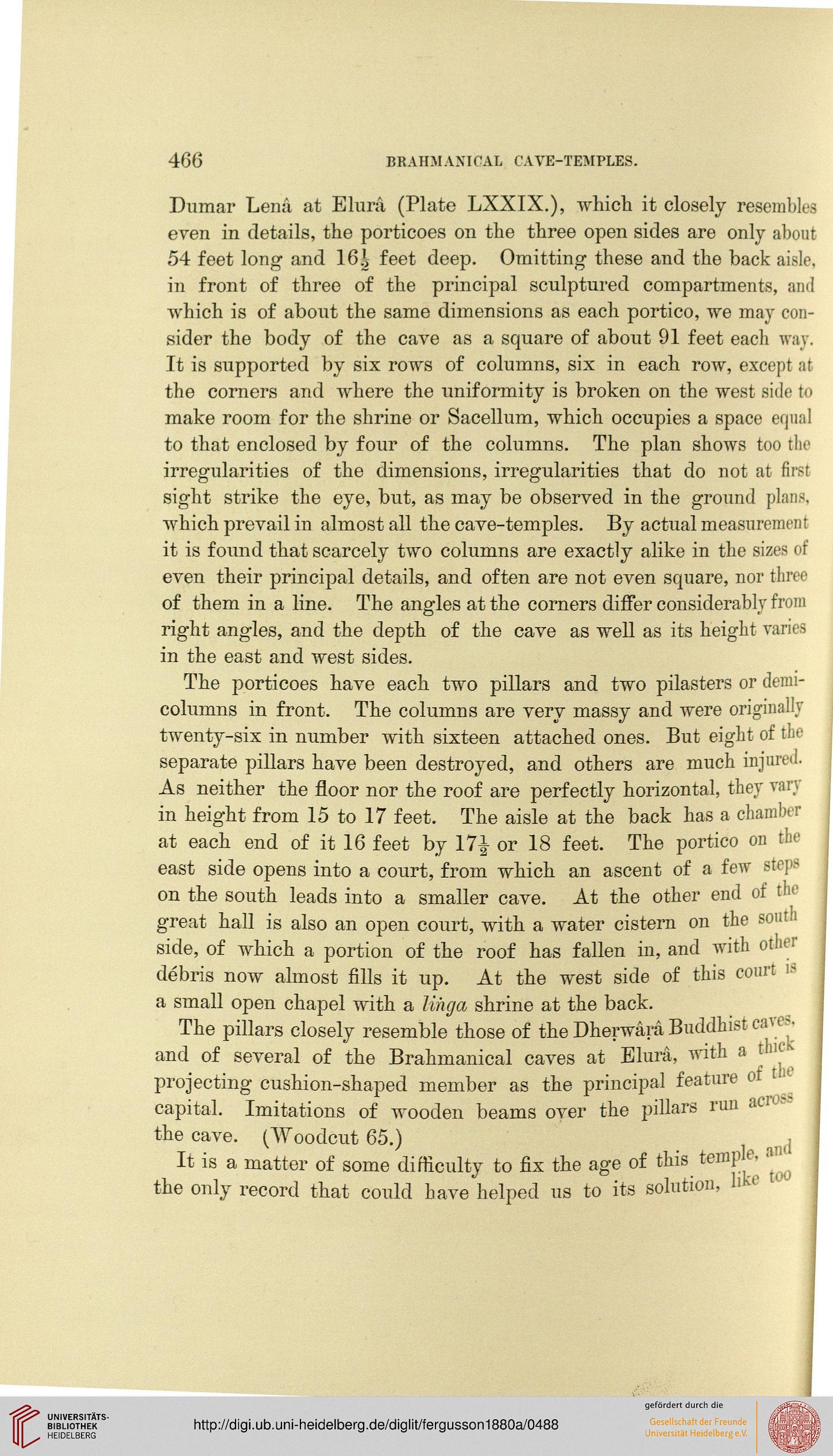466 BRAIIMAXICAL CAVE-TEMPLES.
Dumar Lend at Elura (Plate LXXIX.), which it closely resembles
even in details, the porticoes on the three open sides are only about
54 feet long and 16| feet deep. Omitting these and the back aisle,
in front of three of the principal sculptured compartments, and
which is of about the same dimensions as each portico, we may con-
sider the body of the cave as a square of about 91 feet each way.
It is supported by six rows of columns, six in each row, except at
the corners and where the uniformity is broken on the west side to
make room for the shrine or Sacellum, which occupies a space equal
to that enclosed by four of the columns. The plan shows too the
irregularities of the dimensions, irregularities that do not at first
sight strike the eye, but, as may be observed in the ground plans.
which prevail in almost all the cave-temples. By actual measurement
it is found that scarcely two columns are exactly alike in the sizes of
even their principal details, and often are not even square, nor three
of them in a line. The angles at the corners differ considerably from
right angles, and the depth of the cave as well as its height varies
in the east and west sides.
The porticoes have each two pillars and two pilasters or demi-
columns in front. The columns are very massy and were originally
twenty-six in number with sixteen attached ones. But eight of the
separate pillars have been destroyed, and others are much injured.
As neither the floor nor the roof are perfectly horizontal, they vary
in height from 15 to 17 feet. The aisle at the back has a chamber
at each end of it 16 feet by 17£ or 18 feet. The portico on the
east side opens into a court, from which an ascent of a few steps
on the south leads into a smaller cave. At the other end of the
great hall is also an open court, with a water cistern on the south
side, of which a portion of the roof has fallen in, and with other
debris now almost fills it up. At the west side of this court )
a small open chapel with a lihga shrine at the back.
The pillars closely resemble those of the Dheywara Buddhist caves
and of several of the Brahmanical caves at Elura, with a thir
projecting cushion-shaped member as the principal feature ot
capital. Imitations of wooden beams over the pillars run aero
the cave. (Woodcut 65.) j
It is a matter of some difficulty to fix the age of this temple, «
the only record that could Lave helped us to its solution, 1
Dumar Lend at Elura (Plate LXXIX.), which it closely resembles
even in details, the porticoes on the three open sides are only about
54 feet long and 16| feet deep. Omitting these and the back aisle,
in front of three of the principal sculptured compartments, and
which is of about the same dimensions as each portico, we may con-
sider the body of the cave as a square of about 91 feet each way.
It is supported by six rows of columns, six in each row, except at
the corners and where the uniformity is broken on the west side to
make room for the shrine or Sacellum, which occupies a space equal
to that enclosed by four of the columns. The plan shows too the
irregularities of the dimensions, irregularities that do not at first
sight strike the eye, but, as may be observed in the ground plans.
which prevail in almost all the cave-temples. By actual measurement
it is found that scarcely two columns are exactly alike in the sizes of
even their principal details, and often are not even square, nor three
of them in a line. The angles at the corners differ considerably from
right angles, and the depth of the cave as well as its height varies
in the east and west sides.
The porticoes have each two pillars and two pilasters or demi-
columns in front. The columns are very massy and were originally
twenty-six in number with sixteen attached ones. But eight of the
separate pillars have been destroyed, and others are much injured.
As neither the floor nor the roof are perfectly horizontal, they vary
in height from 15 to 17 feet. The aisle at the back has a chamber
at each end of it 16 feet by 17£ or 18 feet. The portico on the
east side opens into a court, from which an ascent of a few steps
on the south leads into a smaller cave. At the other end of the
great hall is also an open court, with a water cistern on the south
side, of which a portion of the roof has fallen in, and with other
debris now almost fills it up. At the west side of this court )
a small open chapel with a lihga shrine at the back.
The pillars closely resemble those of the Dheywara Buddhist caves
and of several of the Brahmanical caves at Elura, with a thir
projecting cushion-shaped member as the principal feature ot
capital. Imitations of wooden beams over the pillars run aero
the cave. (Woodcut 65.) j
It is a matter of some difficulty to fix the age of this temple, «
the only record that could Lave helped us to its solution, 1




