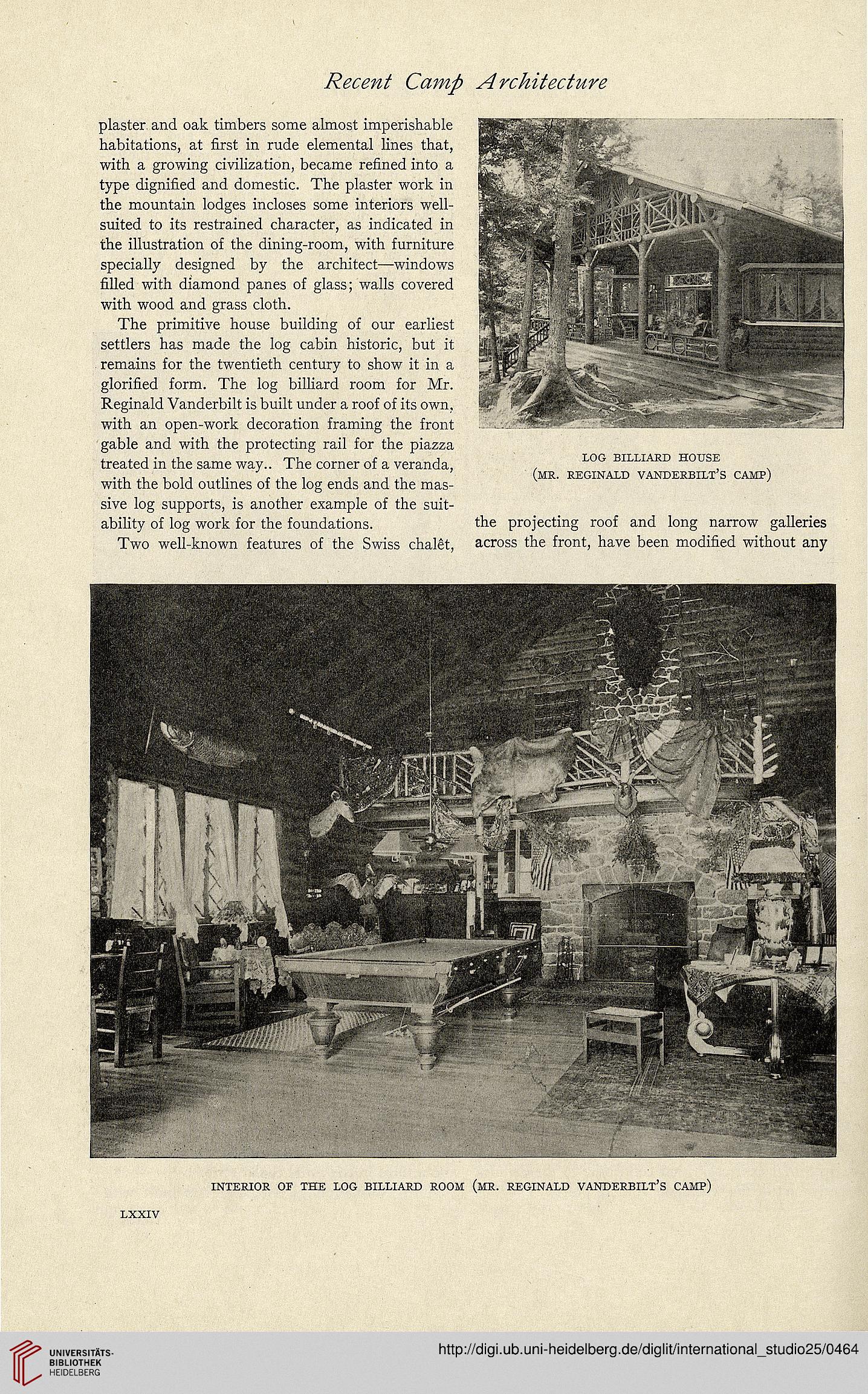7?<%V72/ (722772^ ^77^27^7/7^?
plaster and oak timbers some almost imperishable
habitations, at first in rude elemental lines that,
with a growing civilization, became refined into a
type dignified and domestic. The plaster work in
the mountain lodges incloses some interiors well-
suited to its restrained character, as indicated in
the illustration of the dining-room, with furniture
specially designed by the architect—windows
filled with diamond panes of glass; walls covered
with wood and grass cloth.
The primitive house building of our earliest
settlers has made the log cabin historic, but it
remains for the twentieth century to show it in a
glorified form. The log billiard room for Mr.
Reginald Vanderbilt is built under a roof of its own,
with an open-work decoration framing the front
gable and with the protecting rail for the piazza
treated in the same way.. The corner of a veranda,
with the bold outlines of the log ends and the mas-
sive log supports, is another example of the suit-
ability of log work for the foundations.
Two well-known features of the Swiss chalet,
LOG BILLIARD HOUSE
(MR. REGINALD VANDERBILT'S CAMP)
the projecting roof and long narrow galleries
across the front, have been modified without any
INTERIOR OF THE LOG BILLIARD ROOM (MR. REGINALD VANDERBILT'S CAMP)
LXXIV
plaster and oak timbers some almost imperishable
habitations, at first in rude elemental lines that,
with a growing civilization, became refined into a
type dignified and domestic. The plaster work in
the mountain lodges incloses some interiors well-
suited to its restrained character, as indicated in
the illustration of the dining-room, with furniture
specially designed by the architect—windows
filled with diamond panes of glass; walls covered
with wood and grass cloth.
The primitive house building of our earliest
settlers has made the log cabin historic, but it
remains for the twentieth century to show it in a
glorified form. The log billiard room for Mr.
Reginald Vanderbilt is built under a roof of its own,
with an open-work decoration framing the front
gable and with the protecting rail for the piazza
treated in the same way.. The corner of a veranda,
with the bold outlines of the log ends and the mas-
sive log supports, is another example of the suit-
ability of log work for the foundations.
Two well-known features of the Swiss chalet,
LOG BILLIARD HOUSE
(MR. REGINALD VANDERBILT'S CAMP)
the projecting roof and long narrow galleries
across the front, have been modified without any
INTERIOR OF THE LOG BILLIARD ROOM (MR. REGINALD VANDERBILT'S CAMP)
LXXIV





