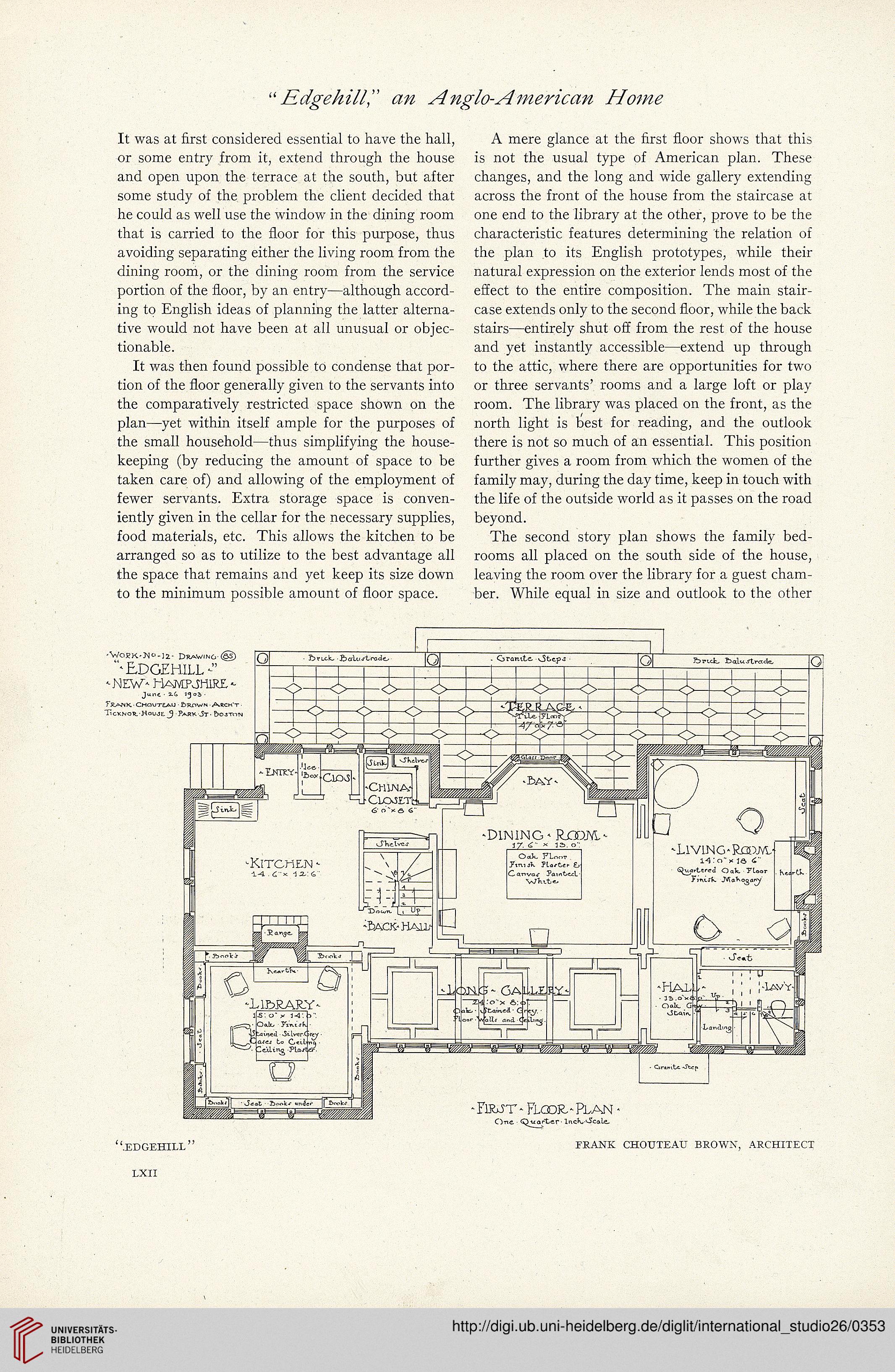<272 7/2f ^27t222 7/<92726'
It was at first considered essential to have the hall,
or some entry from it, extend through the house
and open upon the terrace at the south, but after
some study of the problem the client decided that
he could as well use the window in the dining room
that is carried to the floor for this purpose, thus
avoiding separating either the living room from the
dining room, or the dining room from the service
portion of the door, by an entry—although accord-
ing to English ideas of planning the latter alterna-
tive would not have been at all unusual or objec-
tionable.
It was then found possible to condense that por-
tion of the floor generally given to the servants into
the comparatively restricted space shown on the
plan—yet within itself ample for the purposes of
the small household—thus simplifying the house-
keeping (by reducing the amount of space to be
taken care of) and allowing of the employment of
fewer servants. Extra storage space is conven-
iently given in the cellar for the necessary supplies,
food materials, etc. This allows the kitchen to be
arranged so as to utilize to the best advantage all
the space that remains and yet keep its size down
to the minimum possible amount of floor space.
A mere glance at the first floor shows that this
is not the usual type of American plan. These
changes, and the long and wide gallery extending
across the front of the house from the staircase at
one end to the library at the other, prove to be the
characteristic features determining the relation of
the plan to its English prototypes, while their
natural expression on the exterior lends most of the
effect to the entire composition. The main stair-
case extends only to the second floor, while the back
stairs—entirely shut off from the rest of the house
and yet instantly accessible—extend up through
to the attic, where there are opportunities for two
or three servants' rooms and a large loft or play
room. The library was placed on the front, as the
north light is best for reading, and the outlook
there is not so much of an essential. This position
further gives a room from which the women of the
family may, during the day time, keep in touch with
the life of the outside world as it passes on the road
beyond.
The second story plan shows the family bed-
rooms all placed on the south side of the house,
leaving the room over the library for a guest cham-
ber. While equal in size and outlook to the other
LXII
It was at first considered essential to have the hall,
or some entry from it, extend through the house
and open upon the terrace at the south, but after
some study of the problem the client decided that
he could as well use the window in the dining room
that is carried to the floor for this purpose, thus
avoiding separating either the living room from the
dining room, or the dining room from the service
portion of the door, by an entry—although accord-
ing to English ideas of planning the latter alterna-
tive would not have been at all unusual or objec-
tionable.
It was then found possible to condense that por-
tion of the floor generally given to the servants into
the comparatively restricted space shown on the
plan—yet within itself ample for the purposes of
the small household—thus simplifying the house-
keeping (by reducing the amount of space to be
taken care of) and allowing of the employment of
fewer servants. Extra storage space is conven-
iently given in the cellar for the necessary supplies,
food materials, etc. This allows the kitchen to be
arranged so as to utilize to the best advantage all
the space that remains and yet keep its size down
to the minimum possible amount of floor space.
A mere glance at the first floor shows that this
is not the usual type of American plan. These
changes, and the long and wide gallery extending
across the front of the house from the staircase at
one end to the library at the other, prove to be the
characteristic features determining the relation of
the plan to its English prototypes, while their
natural expression on the exterior lends most of the
effect to the entire composition. The main stair-
case extends only to the second floor, while the back
stairs—entirely shut off from the rest of the house
and yet instantly accessible—extend up through
to the attic, where there are opportunities for two
or three servants' rooms and a large loft or play
room. The library was placed on the front, as the
north light is best for reading, and the outlook
there is not so much of an essential. This position
further gives a room from which the women of the
family may, during the day time, keep in touch with
the life of the outside world as it passes on the road
beyond.
The second story plan shows the family bed-
rooms all placed on the south side of the house,
leaving the room over the library for a guest cham-
ber. While equal in size and outlook to the other
LXII




