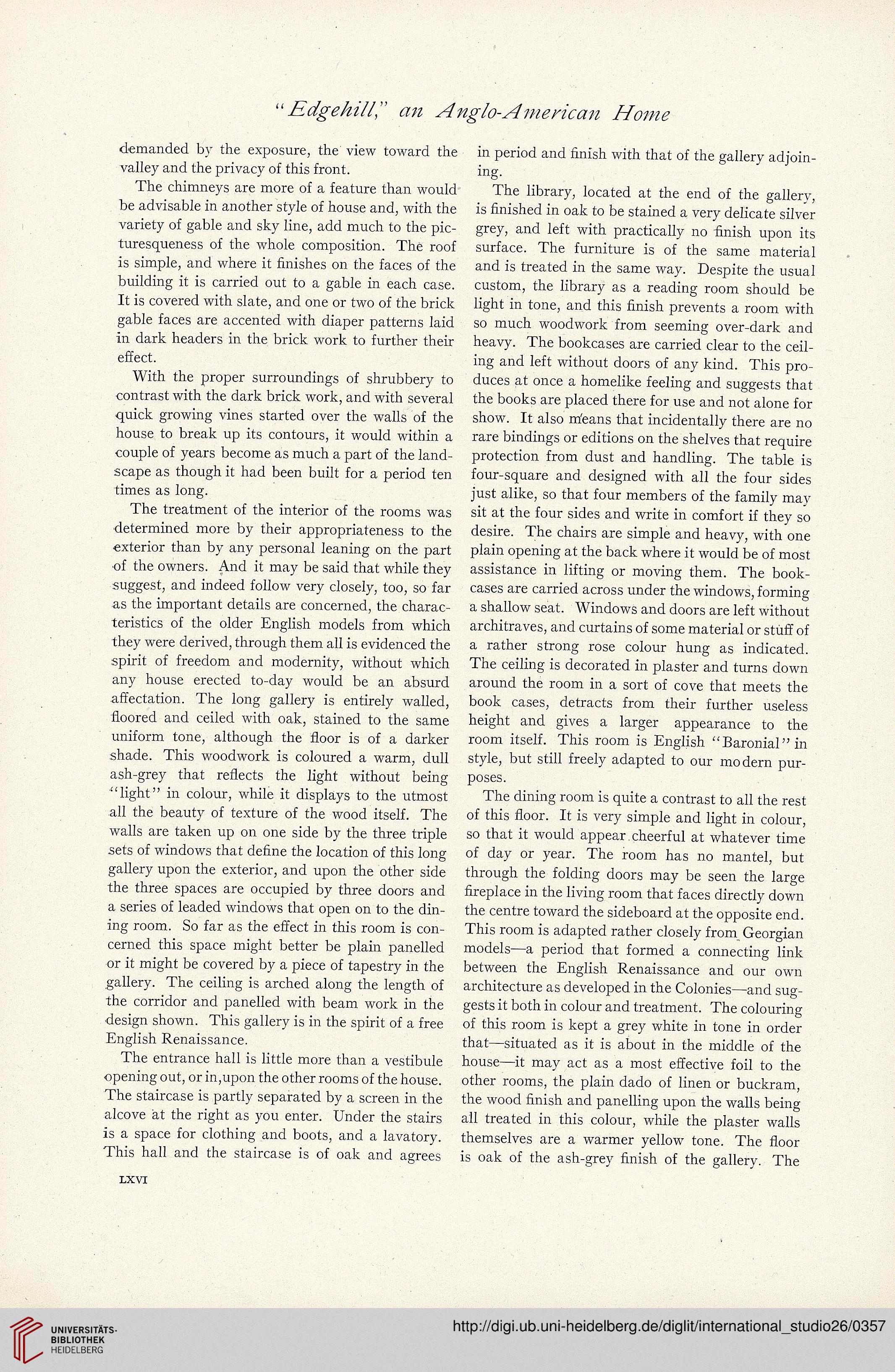demanded by the exposure, the view toward the
valley and the privacy of this front.
The chimneys are more of a feature than would
be advisable in another style of house and, with the
variety of gable and sky line, add much to the pic-
turesqueness of the whole composition. The roof
is simple, and where it finishes on the faces of the
building it is carried out to a gable in each case.
It is covered with slate, and one or two of the brick
gable faces are accented with diaper patterns laid
in dark headers in the brick work to further their
effect.
With the proper surroundings of shrubbery to
contrast with the dark brick work, and with several
quick growing vines started over the walls of the
house to break up its contours, it would within a
couple of years become as much a part of the land-
scape as though it had been built for a period ten
times as long.
The treatment of the interior of the rooms was
determined more by their appropriateness to the
exterior than by any personal leaning on the part
of the owners. And it may be said that while they
suggest, and indeed follow very closely, too, so far
as the important details are concerned, the charac-
teristics of the older English models from which
they were derived, through them all is evidenced the
spirit of freedom and modernity, without which
any house erected to-day would be an absurd
affectation. The long gallery is entirely walled,
floored and ceiled with oak, stained to the same
uniform tone, although the door is of a darker
shade. This woodwork is coloured a warm, dull
ash-grey that reflects the light without being
"light" in colour, while it displays to the utmost
all the beauty of texture of the wood itself. The
walls are taken up on one side by the three triple
sets of windows that define the location of this long
gallery upon the exterior, and upon the other side
the three spaces are occupied by three doors and
a series of leaded windows that open on to the din-
ing room. So far as the effect in this room is con-
cerned this space might better be plain panelled
or it might be covered by a piece of tapestry in the
gallery. The ceiling is arched along the length of
the corridor and panelled with beam work in the
design shown. This gallery is in the spirit of a free
English Renaissance.
The entrance hall is little more than a vestibule
opening out, or in,upon the other rooms of the house.
The staircase is partly separated by a screen in the
alcove at the right as you enter. Under the stairs
is a space for clothing and boots, and a lavatory.
This hall and the staircase is of oak and agrees
in period and finish with that of the gallery adjoin-
ing.
The library, located at the end of the gallery,
is finished in oak to be stained a very delicate silver
grey, and left with practically no finish upon its
surface. The furniture is of the same material
and is treated in the same way. Despite the usual
custom, the library as a reading room should be
light in tone, and this finish prevents a room with
so much woodwork from seeming over-dark and
heavy. The bookcases are carried clear to the ceil-
ing and left without doors of any kind. This pro-
duces at once a homelike feeling and suggests that
the books are placed there for use and not alone for
show. It also m'eans that incidentally there are no
rare bindings or editions on the shelves that require
protection from dust and handling. The table is
four-square and designed with all the four sides
just alike, so that four members of the family mav
sit at the four sides and write in comfort if they so
desire. The chairs are simple and heavy, with one
plain opening at the back where it would be of most
assistance in lifting or moving them. The book-
cases are carried across under the windows, forming
a shallow seat. Windows and doors are left without
architraves, and curtains of some material or stuff of
a rather strong rose colour hung as indicated.
The ceiling is decorated in plaster and turns down
around the room in a sort of cove that meets the
book cases, detracts from their further useless
height and gives a larger appearance to the
room itself. This room is English "Baronial" in
style, but still freely adapted to our modern pur-
poses.
The dining room is quite a contrast to all the rest
of this floor. It is very simple and light in colour,
so that it would appear cheerful at whatever time
of day or year. The room has no mantel, but
through the folding doors may be seen the large
fireplace in the living room that faces directly down
the centre toward the sideboard at the opposite end.
This room is adapted rather closely from Georgian
models—a period that formed a connecting link
between the English Renaissance and our own
architecture as developed in the Colonies—and sug-
gests it both in colour and treatment. The colouring
of this room is kept a grey white in tone in order
that—situated as it is about in the middle of the
house—it may act as a most effective foil to the
other rooms, the plain dado of linen or buckram,
the wood finish and panelling upon the walls being
all treated in this colour, while the plaster walls
themselves are a warmer yellow tone. The floor
is oak of the ash-grey finish of the gallery. The
LX VI




