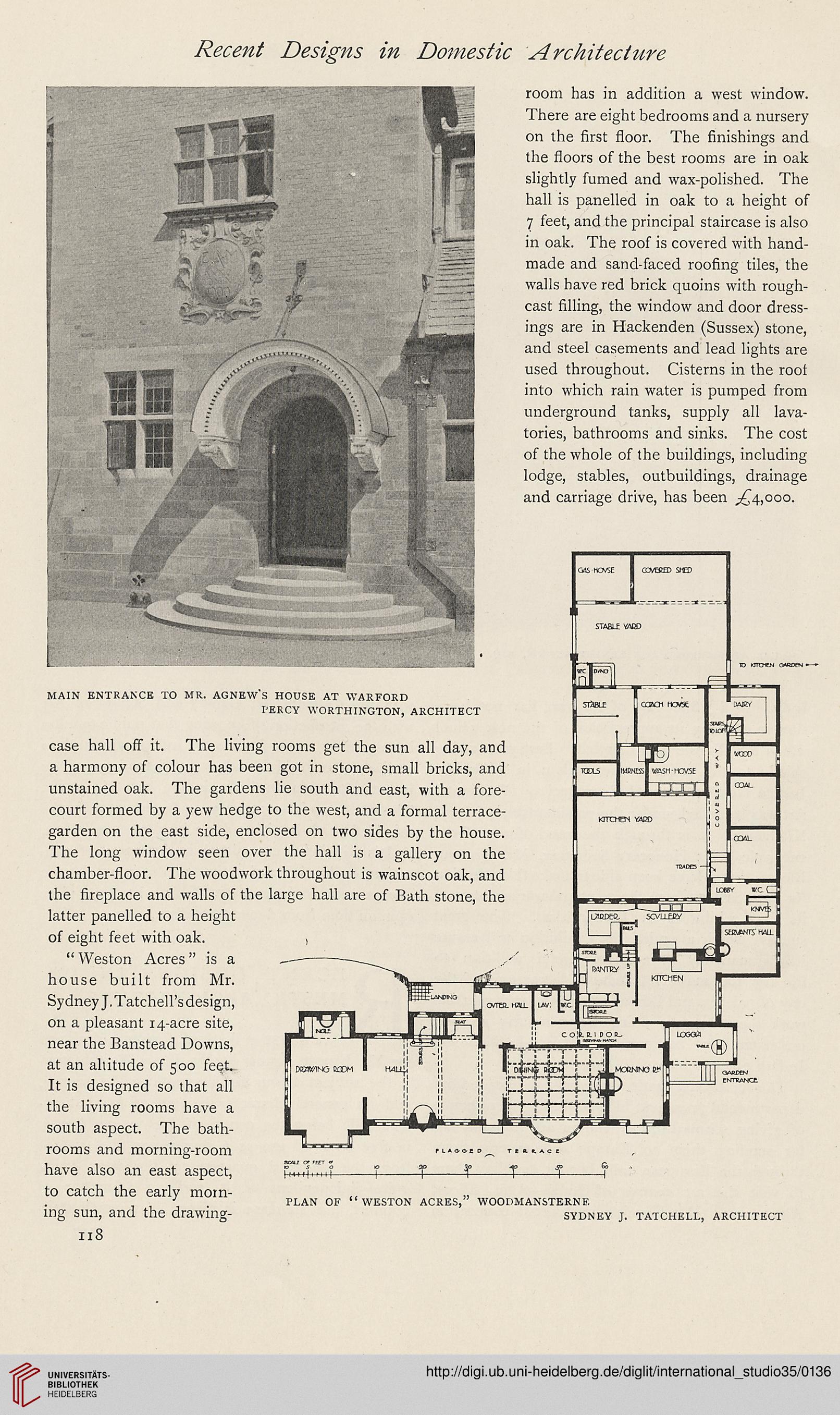Recent Designs in Domestic Architecture
room has in addition a west window.
There are eight bedrooms and a nursery
on the first floor. The finishings and
the floors of the best rooms are in oak
slightly fumed and wax-polished. The
hall is panelled in oak to a height of
7 feet, and the principal staircase is also
in oak. The roof is covered with hand-
made and sand-faced roofing tiles, the
walls have red brick quoins with rough-
cast filling, the window and door dress-
ings are in Hackenden (Sussex) stone,
and steel casements and lead lights are
used throughout. Cisterns in the root
into which rain water is pumped from
underground tanks, supply all lava-
tories, bathrooms and sinks. The cost
of the whole of the buildings, including
lodge, stables, outbuildings, drainage
and carriage drive, has been ^4,000.
MAIN ENTRANCE TO MR. AGNEWS HOUSE AT WARFORD
PERCY WORTHINGTON, ARCHITECT
case hall off it. The living rooms get the sun all day, and
a harmony of colour has been got in stone, small bricks, and
unstained oak. The gardens lie south and east, with a fore-
court formed by a yew hedge to the west, and a formal terrace-
garden on the east side, enclosed on two sides by the house.
The long window seen over the hall is a gallery on the
chamber-floor. The woodwork throughout is wainscot oak, and
the fireplace and walls of the large hall are of Bath stone, the
latter panelled to a height
of eight feet with oak.
“ Weston Acres ” is a
house built from Mr.
Sy dney J. T atchell’s design,
on a pleasant 14-acre site,
near the Banstead Downs,
at an altitude of 500 feet.
It is designed so that all
the living rooms have a
south aspect. The bath-
rooms and morning-room
have also an east aspect,
to catch the early morn-
ing sun, and the drawing-
118
PLAN OF “WESTON ACRES,
WOODMANSTERNE
SYDNEY J.
TATCHELL, ARCHITECT
room has in addition a west window.
There are eight bedrooms and a nursery
on the first floor. The finishings and
the floors of the best rooms are in oak
slightly fumed and wax-polished. The
hall is panelled in oak to a height of
7 feet, and the principal staircase is also
in oak. The roof is covered with hand-
made and sand-faced roofing tiles, the
walls have red brick quoins with rough-
cast filling, the window and door dress-
ings are in Hackenden (Sussex) stone,
and steel casements and lead lights are
used throughout. Cisterns in the root
into which rain water is pumped from
underground tanks, supply all lava-
tories, bathrooms and sinks. The cost
of the whole of the buildings, including
lodge, stables, outbuildings, drainage
and carriage drive, has been ^4,000.
MAIN ENTRANCE TO MR. AGNEWS HOUSE AT WARFORD
PERCY WORTHINGTON, ARCHITECT
case hall off it. The living rooms get the sun all day, and
a harmony of colour has been got in stone, small bricks, and
unstained oak. The gardens lie south and east, with a fore-
court formed by a yew hedge to the west, and a formal terrace-
garden on the east side, enclosed on two sides by the house.
The long window seen over the hall is a gallery on the
chamber-floor. The woodwork throughout is wainscot oak, and
the fireplace and walls of the large hall are of Bath stone, the
latter panelled to a height
of eight feet with oak.
“ Weston Acres ” is a
house built from Mr.
Sy dney J. T atchell’s design,
on a pleasant 14-acre site,
near the Banstead Downs,
at an altitude of 500 feet.
It is designed so that all
the living rooms have a
south aspect. The bath-
rooms and morning-room
have also an east aspect,
to catch the early morn-
ing sun, and the drawing-
118
PLAN OF “WESTON ACRES,
WOODMANSTERNE
SYDNEY J.
TATCHELL, ARCHITECT





