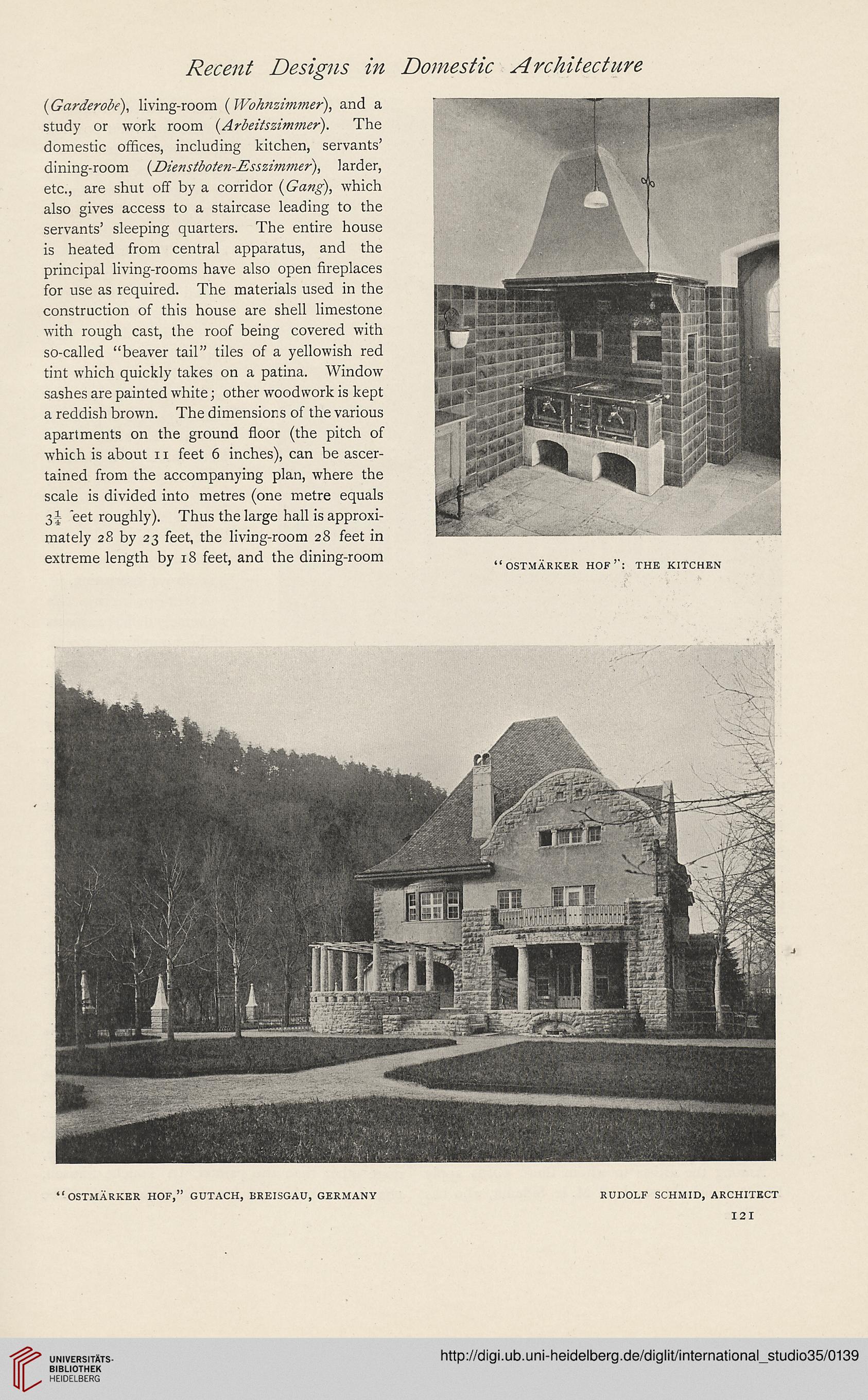Recent Designs in Domestic Architecture
(Garderobe), living-room ( Wohnzimmer), and a
study or work room (Arbeitszimmer). The
domestic offices, including kitchen, servants’
dining-room (Dienstbote?i-Esszimmer), larder,
etc., are shut off by a corridor {Gang), which
also gives access to a staircase leading to the
servants’ sleeping quarters. The entire house
is heated from central apparatus, and the
principal living-rooms have also open fireplaces
for use as required. The materials used in the
construction of this house are shell limestone
with rough cast, the roof being covered with
so-called “beaver tail” tiles of a yellowish red
tint which quickly takes on a patina. AVindow
sashes are painted white; other woodwork is kept
a reddish brown. The dimensions of the various
apartments on the ground floor (the pitch of
which is about n feet 6 inches), can be ascer-
tained from the accompanying plan, where the
scale is divided into metres (one metre equals
3 J eet roughly). Thus the large hall is approxi-
mately 28 by 23 feet, the living-room 28 feet in
extreme length by 18 feet, and the dining-room
“OSTMARKER HOF1': THE KITCHEN
“OSTMARKER HOF,” GUTACH, BREISGAU, GERMANY
RUDOLF SCHMID, ARCHITECT
(Garderobe), living-room ( Wohnzimmer), and a
study or work room (Arbeitszimmer). The
domestic offices, including kitchen, servants’
dining-room (Dienstbote?i-Esszimmer), larder,
etc., are shut off by a corridor {Gang), which
also gives access to a staircase leading to the
servants’ sleeping quarters. The entire house
is heated from central apparatus, and the
principal living-rooms have also open fireplaces
for use as required. The materials used in the
construction of this house are shell limestone
with rough cast, the roof being covered with
so-called “beaver tail” tiles of a yellowish red
tint which quickly takes on a patina. AVindow
sashes are painted white; other woodwork is kept
a reddish brown. The dimensions of the various
apartments on the ground floor (the pitch of
which is about n feet 6 inches), can be ascer-
tained from the accompanying plan, where the
scale is divided into metres (one metre equals
3 J eet roughly). Thus the large hall is approxi-
mately 28 by 23 feet, the living-room 28 feet in
extreme length by 18 feet, and the dining-room
“OSTMARKER HOF1': THE KITCHEN
“OSTMARKER HOF,” GUTACH, BREISGAU, GERMANY
RUDOLF SCHMID, ARCHITECT





