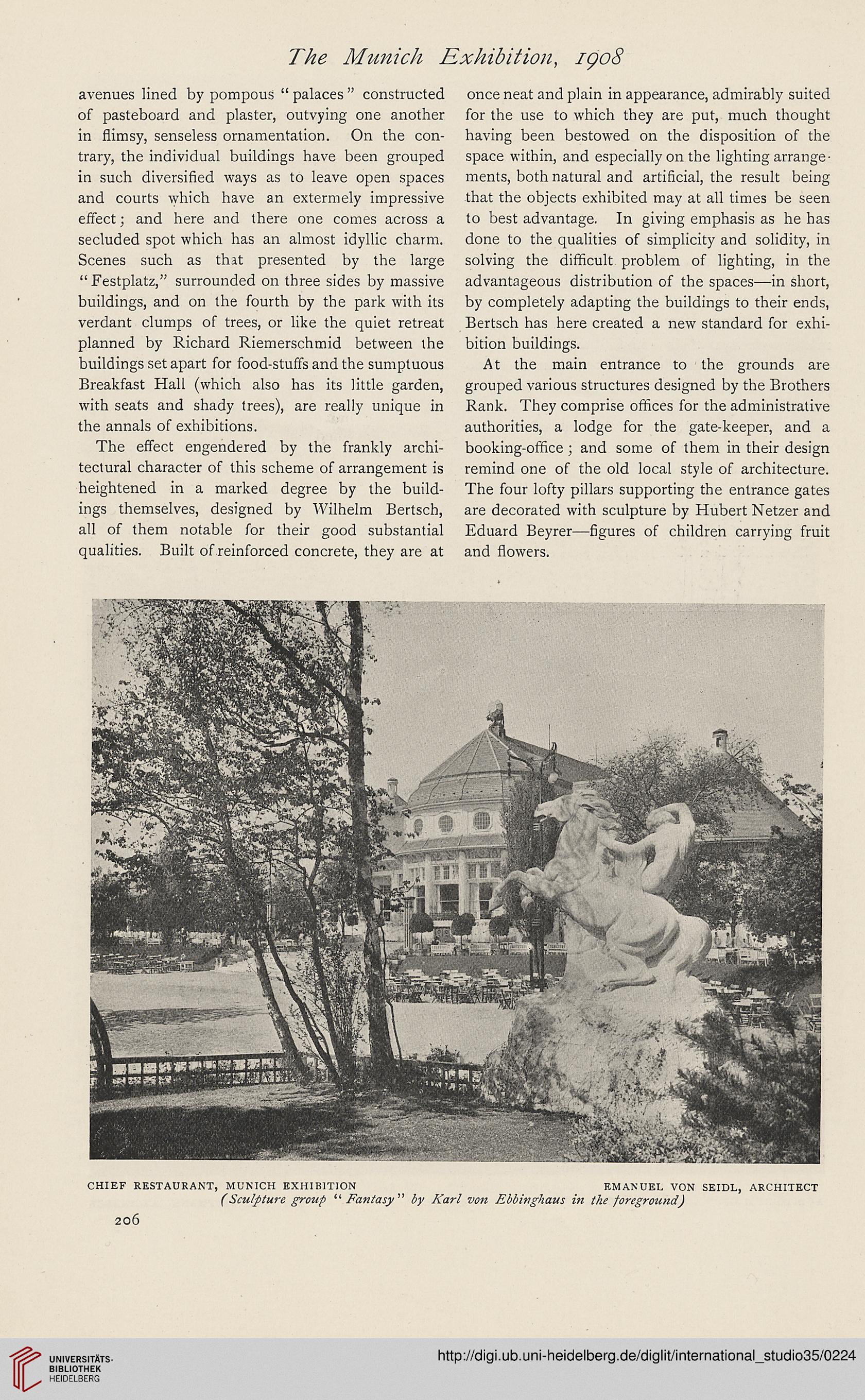The Munich Exhibition, igo8
avenues lined by pompous “ palaces ” constructed
of pasteboard and plaster, outvying one another
in flimsy, senseless ornamentation. On the con-
trary, the individual buildings have been grouped
in such diversified ways as to leave open spaces
and courts which have an extermely impressive
effect; and here and there one comes across a
secluded spot which has an almost idyllic charm.
Scenes such as that presented by the large
“Festplatz,” surrounded on three sides by massive
buildings, and on the fourth by the park with its
verdant clumps of trees, or like the quiet retreat
planned by Richard Riemerschmid between the
buildings set apart for food-stuffs and the sumptuous
Breakfast Hall (which also has its little garden,
with seats and shady trees), are really unique in
the annals of exhibitions.
The effect engendered by the frankly archi-
tectural character of this scheme of arrangement is
heightened in a marked degree by the build-
ings themselves, designed by Wilhelm Bertsch,
all of them notable for their good substantial
qualities. Built of reinforced concrete, they are at
once neat and plain in appearance, admirably suited
for the use to which they are put, much thought
having been bestowed on the disposition of the
space within, and especially on the lighting arrange-
ments, both natural and artificial, the result being
that the objects exhibited may at all times be seen
to best advantage. In giving emphasis as he has
done to the qualities of simplicity and solidity, in
solving the difficult problem of lighting, in the
advantageous distribution of the spaces—in short,
by completely adapting the buildings to their ends,
Bertsch has here created a new standard for exhi-
bition buildings.
At the main entrance to the grounds are
grouped various structures designed by the Brothers
Rank. They comprise offices for the administrative
authorities, a lodge for the gate-keeper, and a
booking-office ; and some of them in their design
remind one of the old local style of architecture.
The four lofty pillars supporting the entrance gates
are decorated with sculpture by Hubert Netzer and
Eduard Beyrer—figures of children carrying fruit
and flowers.
CHIEF RESTAURANT, MUNICH EXHIBITION EMANUEL VON SEIDL, ARCHITECT
(Sculpture group “ Fantasy ” by Karl von Ebbinghaus in the foreground)
206
avenues lined by pompous “ palaces ” constructed
of pasteboard and plaster, outvying one another
in flimsy, senseless ornamentation. On the con-
trary, the individual buildings have been grouped
in such diversified ways as to leave open spaces
and courts which have an extermely impressive
effect; and here and there one comes across a
secluded spot which has an almost idyllic charm.
Scenes such as that presented by the large
“Festplatz,” surrounded on three sides by massive
buildings, and on the fourth by the park with its
verdant clumps of trees, or like the quiet retreat
planned by Richard Riemerschmid between the
buildings set apart for food-stuffs and the sumptuous
Breakfast Hall (which also has its little garden,
with seats and shady trees), are really unique in
the annals of exhibitions.
The effect engendered by the frankly archi-
tectural character of this scheme of arrangement is
heightened in a marked degree by the build-
ings themselves, designed by Wilhelm Bertsch,
all of them notable for their good substantial
qualities. Built of reinforced concrete, they are at
once neat and plain in appearance, admirably suited
for the use to which they are put, much thought
having been bestowed on the disposition of the
space within, and especially on the lighting arrange-
ments, both natural and artificial, the result being
that the objects exhibited may at all times be seen
to best advantage. In giving emphasis as he has
done to the qualities of simplicity and solidity, in
solving the difficult problem of lighting, in the
advantageous distribution of the spaces—in short,
by completely adapting the buildings to their ends,
Bertsch has here created a new standard for exhi-
bition buildings.
At the main entrance to the grounds are
grouped various structures designed by the Brothers
Rank. They comprise offices for the administrative
authorities, a lodge for the gate-keeper, and a
booking-office ; and some of them in their design
remind one of the old local style of architecture.
The four lofty pillars supporting the entrance gates
are decorated with sculpture by Hubert Netzer and
Eduard Beyrer—figures of children carrying fruit
and flowers.
CHIEF RESTAURANT, MUNICH EXHIBITION EMANUEL VON SEIDL, ARCHITECT
(Sculpture group “ Fantasy ” by Karl von Ebbinghaus in the foreground)
206




