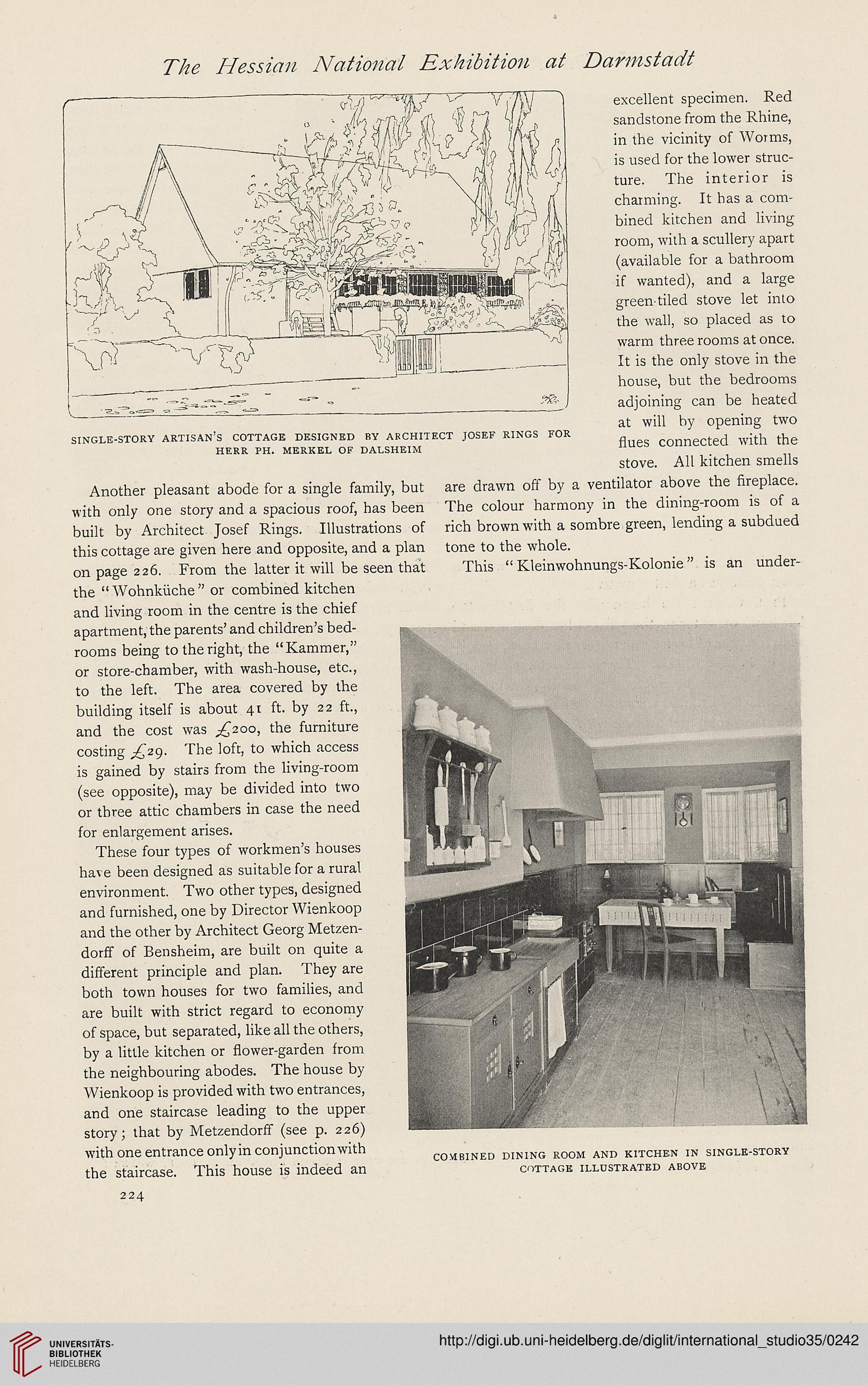The Hessian National Exhibition at Darmstadt
SINGLE-STORY ARTISAN'S COTTAGE DESIGNED BY ARCHITECT JOSEF RINGS
HERR PH. MERKEL OF DALSHEIM
Another pleasant abode for a single family, but
with only one story and a spacious roof, has been
built by Architect Josef Rings. Illustrations of
this cottage are given here and opposite, and a plan
on page 226. From the latter it will be seen that
the “ Wohnktiche ” or combined kitchen
and living room in the centre is the chief
apartment, the parents’ and children’s bed-
rooms being to the right, the “Kammer,”
or store-chamber, with wash-house, etc.,
to the left. The area covered by the
building itself is about 41 ft. by 22 ft.,
and the cost was ^200, the furniture
costing D29- The loft, to which access
is gained by stairs from the living-room
(see opposite), may be divided into two
or three attic chambers in case the need
for enlargement arises.
These four types of workmen’s houses
have been designed as suitable for a rural
environment. Two other types, designed
and furnished, one by Director Wienkoop
and the other by Architect Georg Metzen-
dorff of Bensheim, are built on quite a
different principle and plan. They are
both town houses for two families, and
are built with strict regard to economy
of space, but separated, like all the others,
by a little kitchen or flower-garden from
the neighbouring abodes. The house by
Wienkoop is provided with two entrances,
and one staircase leading to the upper
story; that by Metzendorff (see p. 226)
with one entrance only in conjunction with
the staircase. This house is indeed an
excellent specimen. Red
sandstone from the Rhine,
in the vicinity of Worms,
is used for the lower struc-
ture. The interior is
charming. It has a com-
bined kitchen and living
room, with a scullery apart
(available for a bathroom
if wanted), and a large
green-tiled stove let into
the wall, so placed as to
warm three rooms at once.
It is the only stove in the
house, but the bedrooms
adjoining can be heated
at will by opening two
flues connected with the
stove. All kitchen smells
are drawn off by a ventilator above the fireplace.
The colour harmony in the dining-room is of a
rich brown with a sombre green, lending a subdued
tone to the whole.
This “ Kleinwohnungs-Kolonie ” is an under-
COMBINED DINING ROOM AND KITCHEN IN SINGLE-STORY
COTTAGE ILLUSTRATED ABOVE
224
SINGLE-STORY ARTISAN'S COTTAGE DESIGNED BY ARCHITECT JOSEF RINGS
HERR PH. MERKEL OF DALSHEIM
Another pleasant abode for a single family, but
with only one story and a spacious roof, has been
built by Architect Josef Rings. Illustrations of
this cottage are given here and opposite, and a plan
on page 226. From the latter it will be seen that
the “ Wohnktiche ” or combined kitchen
and living room in the centre is the chief
apartment, the parents’ and children’s bed-
rooms being to the right, the “Kammer,”
or store-chamber, with wash-house, etc.,
to the left. The area covered by the
building itself is about 41 ft. by 22 ft.,
and the cost was ^200, the furniture
costing D29- The loft, to which access
is gained by stairs from the living-room
(see opposite), may be divided into two
or three attic chambers in case the need
for enlargement arises.
These four types of workmen’s houses
have been designed as suitable for a rural
environment. Two other types, designed
and furnished, one by Director Wienkoop
and the other by Architect Georg Metzen-
dorff of Bensheim, are built on quite a
different principle and plan. They are
both town houses for two families, and
are built with strict regard to economy
of space, but separated, like all the others,
by a little kitchen or flower-garden from
the neighbouring abodes. The house by
Wienkoop is provided with two entrances,
and one staircase leading to the upper
story; that by Metzendorff (see p. 226)
with one entrance only in conjunction with
the staircase. This house is indeed an
excellent specimen. Red
sandstone from the Rhine,
in the vicinity of Worms,
is used for the lower struc-
ture. The interior is
charming. It has a com-
bined kitchen and living
room, with a scullery apart
(available for a bathroom
if wanted), and a large
green-tiled stove let into
the wall, so placed as to
warm three rooms at once.
It is the only stove in the
house, but the bedrooms
adjoining can be heated
at will by opening two
flues connected with the
stove. All kitchen smells
are drawn off by a ventilator above the fireplace.
The colour harmony in the dining-room is of a
rich brown with a sombre green, lending a subdued
tone to the whole.
This “ Kleinwohnungs-Kolonie ” is an under-
COMBINED DINING ROOM AND KITCHEN IN SINGLE-STORY
COTTAGE ILLUSTRATED ABOVE
224





