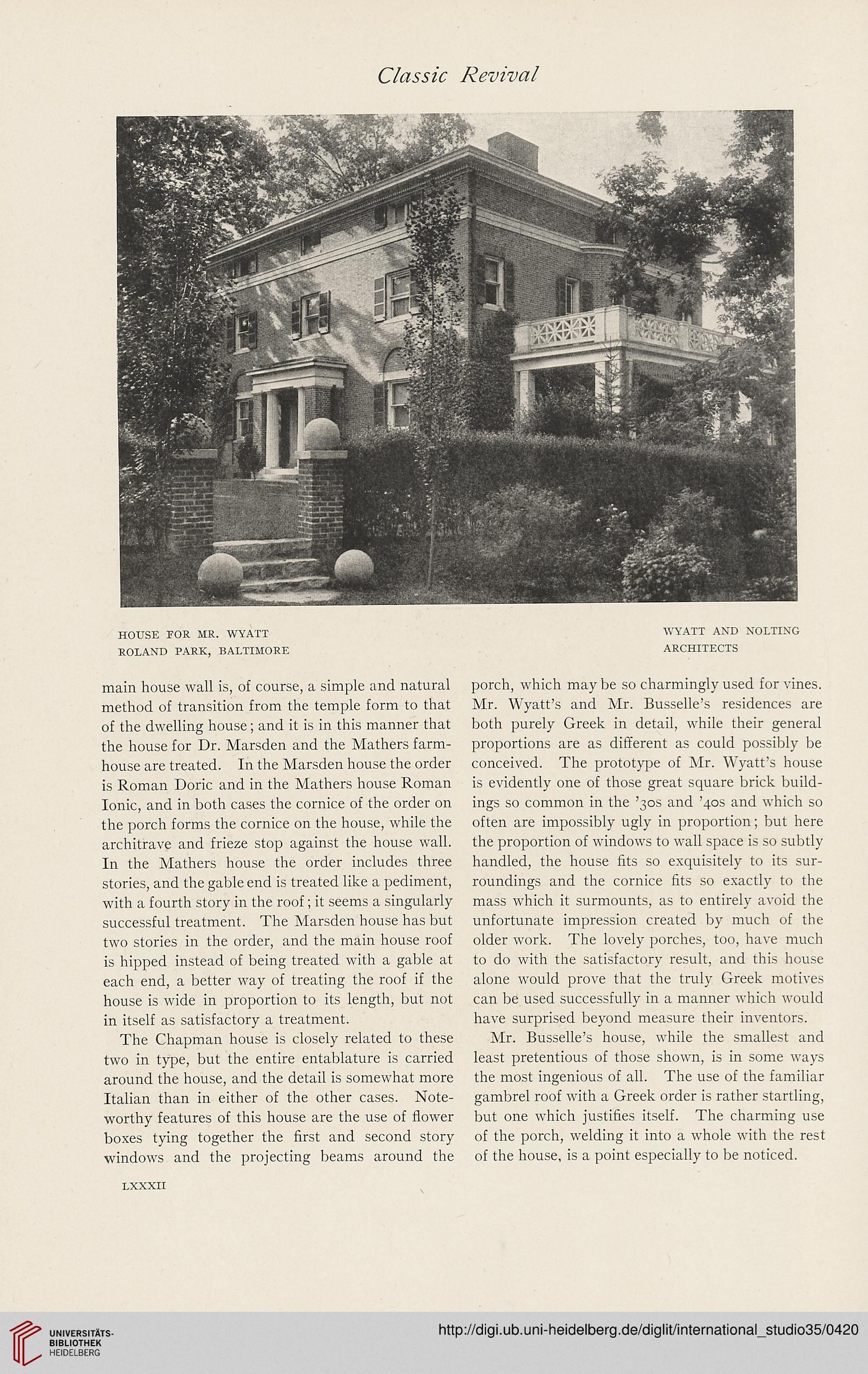Classic Revival
HOUSE FOR MR. WYATT
ROLAND PARK, BALTIMORE
main house wall is, of course, a simple and natural
method of transition from the temple form to that
of the dwelling house; and it is in this manner that
the house for Dr. Marsden and the Mathers farm-
house are treated. In the Marsden house the order
is Roman Doric and in the Mathers house Roman
Ionic, and in both cases the cornice of the order on
the porch forms the cornice on the house, while the
architrave and frieze stop against the house wall.
In the Mathers house the order includes three
stories, and the gable end is treated like a pediment,
with a fourth story in the roof; it seems a singularly
successful treatment. The Marsden house has but
two stories in the order, and the main house roof
is hipped instead of being treated with a gable at
each end, a better way of treating the roof if the
house is wide in proportion to its length, but not
in itself as satisfactory a treatment.
The Chapman house is closely related to these
two in type, but the entire entablature is carried
around the house, and the detail is somewhat more
Italian than in either of the other cases. Note-
worthy features of this house are the use of flower
boxes tying together the first and second story
windows and the projecting beams around the
WYATT AND NOLTING
ARCHITECTS
porch, which may be so charmingly used for vines.
Mr. Wyatt’s and Mr. Busselle’s residences are
both purely Greek in detail, while their general
proportions are as different as could possibly be
conceived. The prototype of Mr. Wyatt’s house
is evidently one of those great square brick build-
ings so common in the ’30s and ’40s and which so
often are impossibly ugly in proportion; but here
the proportion of windows to wall space is so subtly
handled, the house fits so exquisitely to its sur-
roundings and the cornice fits so exactly to the
mass which it surmounts, as to entirely avoid the
unfortunate impression created by much of the
older work. The lovely porches, too, have much
to do with the satisfactory result, and this house
alone would prove that the truly Greek motives
can be used successfully in a manner which would
have surprised beyond measure their inventors.
Mr. Busselle’s house, while the smallest and
least pretentious of those shown, is in some ways
the most ingenious of all. The use of the familiar
gambrel roof with a Greek order is rather startling,
but one which justifies itself. The charming use
of the porch, welding it into a whole with the rest
of the house, is a point especially to be noticed.
I.XXXII
HOUSE FOR MR. WYATT
ROLAND PARK, BALTIMORE
main house wall is, of course, a simple and natural
method of transition from the temple form to that
of the dwelling house; and it is in this manner that
the house for Dr. Marsden and the Mathers farm-
house are treated. In the Marsden house the order
is Roman Doric and in the Mathers house Roman
Ionic, and in both cases the cornice of the order on
the porch forms the cornice on the house, while the
architrave and frieze stop against the house wall.
In the Mathers house the order includes three
stories, and the gable end is treated like a pediment,
with a fourth story in the roof; it seems a singularly
successful treatment. The Marsden house has but
two stories in the order, and the main house roof
is hipped instead of being treated with a gable at
each end, a better way of treating the roof if the
house is wide in proportion to its length, but not
in itself as satisfactory a treatment.
The Chapman house is closely related to these
two in type, but the entire entablature is carried
around the house, and the detail is somewhat more
Italian than in either of the other cases. Note-
worthy features of this house are the use of flower
boxes tying together the first and second story
windows and the projecting beams around the
WYATT AND NOLTING
ARCHITECTS
porch, which may be so charmingly used for vines.
Mr. Wyatt’s and Mr. Busselle’s residences are
both purely Greek in detail, while their general
proportions are as different as could possibly be
conceived. The prototype of Mr. Wyatt’s house
is evidently one of those great square brick build-
ings so common in the ’30s and ’40s and which so
often are impossibly ugly in proportion; but here
the proportion of windows to wall space is so subtly
handled, the house fits so exquisitely to its sur-
roundings and the cornice fits so exactly to the
mass which it surmounts, as to entirely avoid the
unfortunate impression created by much of the
older work. The lovely porches, too, have much
to do with the satisfactory result, and this house
alone would prove that the truly Greek motives
can be used successfully in a manner which would
have surprised beyond measure their inventors.
Mr. Busselle’s house, while the smallest and
least pretentious of those shown, is in some ways
the most ingenious of all. The use of the familiar
gambrel roof with a Greek order is rather startling,
but one which justifies itself. The charming use
of the porch, welding it into a whole with the rest
of the house, is a point especially to be noticed.
I.XXXII




